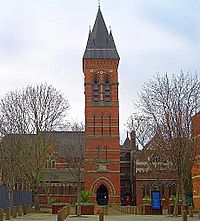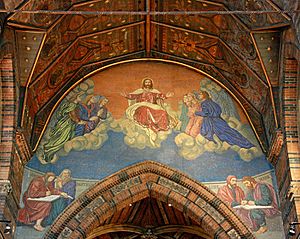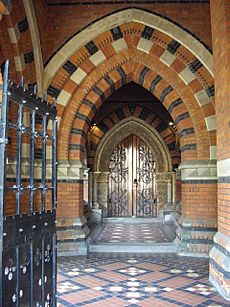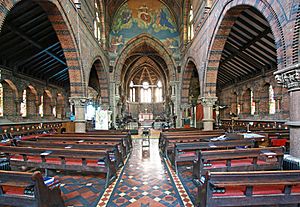St James the Less, Pimlico facts for kids
Quick facts for kids St James the Less, Pimlico |
|
|---|---|
| The Ecclesiastical Parish of St James-the-Less, Westminster | |

The exterior of St. James the Less
|
|
| Lua error in Module:Location_map at line 420: attempt to index field 'wikibase' (a nil value). | |
| OS grid reference | TQ 295 784 |
| Location | 4 Moreton Street, Pimlico, Westminster, London SW1V 2PS |
| Country | United Kingdom |
| Denomination | Church of England |
| Churchmanship | Charismatic Evangelical |
| Website | http://www.sjtl.org |
| History | |
| Status | Church |
| Consecrated | 1861 |
| Architecture | |
| Functional status | Active |
| Heritage designation | Grade I - Listing 1066164 |
| Designated | 24 February 1958 |
| Architect(s) | George Edmund Street |
| Style | Gothic Revival with Lombardic influence |
| Years built | 1858–61 |
| Completed | 31 July 1861 |
| Specifications | |
| Capacity | 100-200 |
| Floor area | 55 m2 (590 sq ft) (Altar area) 30 m2 (320 sq ft) (Side chapel) 279 m2 (3,000 sq ft) (Hall and stage area) |
| Materials | Dark red brick with some black brick and stone dressings, slate roofs |
| Administration | |
| Deanery | Westminster St Margaret |
| Archdeaconry | Charing Cross |
| Archdiocese | Canterbury |
| Diocese | London |
St James the Less is a special church located in Pimlico, Westminster, London. It was built between 1858 and 1861 by a famous architect named George Edmund Street. The church is known for its unique Gothic Revival style.
It is considered a very important building, listed as Grade I listed in the UK. Many people say it is "one of the finest Gothic Revival churches anywhere." The church is mostly made of brick, with fancy stone decorations. One of its most striking features is its tall, free-standing tower, which looks like towers found in Italy. Inside, the church has designs inspired by medieval Gothic buildings from other parts of Europe.
Contents
A Look Back: The Church's Story
The church was designed by George Edmund Street. This was his first big project in London. Before this, he had already built some admired churches in other areas. He was known for using different colored bricks and stone in his designs. He also wrote a popular book about brick and marble architecture in Italy.
In 1858, three daughters of a bishop asked Street to build this church. They wanted it to honor their father, Bishop James Henry Monk. At that time, the area of Pimlico was quite poor, with many old, run-down homes. About 31,000 people lived there. The church was built on land that once belonged to Westminster Abbey. It was officially opened in 1861.
Street also designed a school next to the church, built between 1861 and 1864. Later, in 1890, his son, Arthur Edmund Street, added another building for younger children. This building is now a community hall.
Changes Over Time
When it first opened, St James the Less followed a traditional, formal style of worship. Over the years, it became more open and welcoming to different styles. By its 100th birthday, the church was almost closed because not many people were attending.
However, a famous writer named Sir John Betjeman and others campaigned to save it. Their efforts worked, and the church stayed open! It later joined with another nearby church, St Saviour's, Pimlico. Today, it is part of the Charismatic Evangelical tradition, which focuses on lively worship and community.
The Church and its Neighbors
St James the Less is now surrounded by the Lillington Gardens estate. This estate was built around the church from 1964 to 1972. The new buildings replaced old, worn-out houses.
The architects, Darbourne & Darke, designed the estate to match the church's style. They used dark red bricks, just like the church. They avoided using concrete, which was popular then, because they felt it didn't look good in the British weather. A famous architectural expert, Sir Nikolaus Pevsner, praised their work. He said the new buildings showed great respect for the church's older style.
Discovering the Church's Design
The church is set back from Vauxhall Bridge Road. When it was built, you couldn't see it from the road. It is mainly built with red bricks. It also has black bricks, bands of stone, and colored brick patterns. The roof is very steep and covered with slate. It has a pointed end (a gable) and a rounded end over the apse.
The church is surrounded by iron railings designed by Street. These railings have decorative lily shapes at the top. Street was inspired by railings he saw around chapels in Barcelona Cathedral.
The Italian-Style Tower
A covered walkway leads from the street to the church. Above this walkway stands a tall, separate tower. This tower looks like an Italian campanile (bell tower). Street really loved these types of towers.
The tower has an unusual spire at the top. It starts as a pyramid shape, then splits into a central spike with four smaller spires around it. Street had seen similar designs in Belgium and Italy. He likely based this one on the Italian examples. This tower design was very different from typical English church towers.
Inside the Church
The inside of the church feels wide and open. It has three large sections leading to the rounded end, called the apse. The walls are mostly red brick, with black bricks and colorful tiles. Short granite columns line the main area (the nave). These columns have carved tops showing stories from the Bible.
The chancel, where the altar is, is separated from the nave by a large arch. This area has a vaulted brick ceiling and is richly decorated with mosaics and marble. This makes the sanctuary feel darker and more mysterious.
Many of the church's interior designs were inspired by churches in France, Italy, and Germany. For example, the columns are similar to those in a French monastery.
Special Features and Art
Most of the church's original fittings are still there. The pulpit, a raised platform for speaking, is heavily carved. In 1861, a famous artist named George Frederic Watts painted a large picture called "The Doom" above the chancel arch. It showed the Last Judgement. When the painting started to fade, he replaced it with a mosaic made of Venetian glass in the 1880s, using the same design.
The church's beautiful stained glass windows were designed by Clayton and Bell. They show different saints, including St James the Less, the church's patron saint. The font, used for baptisms, has a unique iron canopy shaped like a dome. This canopy was even shown at a big exhibition in 1862!
What People Thought of the Church

Today, St James the Less is highly admired. As mentioned, Nikolaus Pevsner called it "one of the finest Gothic Revival churches anywhere." However, not everyone loved it when it was first built.
Some people in 1864 complained that new churches were too "irregular" and not simple enough. They thought architects were trying too hard to make them look unique.
But others had very positive views. A reviewer in The Ecclesiologist in 1861 praised Street for going beyond just copying old English styles. They liked how he used colorful bricks, especially since London was a "brick town." The Illustrated London News called the church "a lily among weeds," meaning it stood out beautifully in its poor surroundings.
Charles Eastlake, in his book about the Gothic Revival, said the church was "eminently un-English" in its overall look and decorations. He especially loved the Italian-style tower. He said that if Street had only designed this tower, it would still show he was a great artist. He praised its shape, proportions, and use of color.
Street's son, Arthur, explained that while Italian influences were there, his father's own ideas were so strong that it was hard to point to specific Italian features. The influence was more about how materials were used and the overall shape of the buildings.
 | Calvin Brent |
 | Walter T. Bailey |
 | Martha Cassell Thompson |
 | Alberta Jeannette Cassell |



