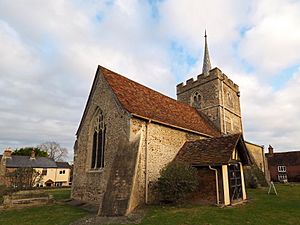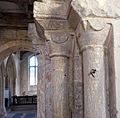St John's Church, Duxford facts for kids
Quick facts for kids St John's Church, Duxford |
|
|---|---|

St John's Church, Duxford, from the south-west
|
|
| Lua error in Module:Location_map at line 420: attempt to index field 'wikibase' (a nil value). | |
| OS grid reference | TL 478 462 |
| Location | Duxford, Cambridgeshire |
| Country | England |
| Denomination | Anglican |
| Website | [1] |
| History | |
| Founded | c.1100 |
| Architecture | |
| Functional status | Redundant |
| Heritage designation | Grade I |
| Designated | 22 November 1967 |
| Architectural type | Church |
| Style | Norman, Gothic |
| Specifications | |
| Materials | Flint, pebbles and clunch Clunch and limestone dressings Roofs in tiles and copper |
St John's Church in Duxford, Cambridgeshire, England, is a very old church. It is dedicated to St John the Baptist. Today, it is a "redundant" church, which means it is no longer used for regular church services. However, it is a very important historical building. In 1967, it was named a Grade I listed building. This is the highest level of protection for historic buildings in England. The church is now looked after by The Churches Conservation Trust. You can find it where St John's Street and Green Street meet. It is open every day for visitors to explore.
Contents
History of St John's Church
The main parts of St John's Church, like its tower, nave (the main part where people sit), and chancel (the area around the altar), were built a long time ago, around the late 1100s.
Changes Over Time
- In the 1200s, the tower was made taller, and the chancel was made longer.
- Around 1330, a small chapel was added to the north side of the chancel.
- Later in the 1300s, new windows were put into the tower and the west end of the nave.
- In the 1400s, a north aisle (a side section) and a porch were built.
- The large east window was added in the 1500s.
- During the 1700s, some repairs were done using bricks.
From Schoolroom to Preservation
From the mid-1600s until about 1847, the north chapel was used as a schoolroom. In 1874, St John's Church joined with the nearby St Peter's Church. St John's then became unused and started to fall apart. There were plans in the 1940s to turn it into a memorial chapel for the RAF, but this never happened.
In 1947, five of St John's bells were moved to St Peter's Church. That same year, the Rector of St Peter's asked to have St John's demolished because it had been damaged. Luckily, this request was refused. On May 19, 1976, the church was officially declared "redundant." This meant it was no longer needed for regular services. On July 26, 1979, The Churches Conservation Trust took over the church to protect it. The tower and some old wall paintings were partly fixed in 1985. More restoration work is still needed.
Architecture of the Church
St John's Church is built from local materials like flint, pebbles, and a soft stone called clunch. It also has parts made from clunch and limestone. Some repairs were done with brick. The flat roofs are covered in copper, while the nave roof has tiles. The small spire on top of the tower is covered in lead.
Outside the Church
The church has a nave (the main part), a north aisle (a side section), a central tower, and a chancel (the area near the altar) with a north chapel.
- The north aisle wall has strong supports called buttresses and three windows with three sections each.
- The north chapel has a corner buttress, two windows, and gargoyles (carved stone figures that act as water spouts).
- The tower has small round windows in its middle section. The bell openings at the top have two sections.
- The top of the tower has a battlemented edge, like a castle wall. On top of the tower is a small, lead-covered spire. This spire is twisted! It got twisted in a storm in 1897 after a flagpole was tied to it to celebrate Queen Victoria's Diamond Jubilee.
- The chancel's east window has four sections.
- On the south wall of the chancel, there is a two-section window and a tall, narrow lancet window. Between them is a door for the priest.
- The south wall of the tower has two large buttresses and a two-section window.
- The south wall of the nave has a large, three-section window in the Perpendicular Gothic style.
- To the west of this window is a timber-framed porch with a pointed roof (gable) and plaster covering. It even has a small part with decorative plasterwork called pargeting.
- This porch leads to the Norman doorway, which is very old. It is decorated with zigzag patterns called chevrons. The space above the door, called the tympanum, has a rare stepped cross design.
Inside the Church
When you step inside, you will see many interesting features.
- The round-headed arches under the tower are from the 1100s, built by the Normans. The west arch has three columns, and the east arch has one. At the bottom of the east arch, there are carvings of two dogs.
- In the chapel, you can find two niches (small alcoves) with curved tops and a piscina (a basin for washing communion vessels) with a five-lobed shape.
- There is also a round-headed niche on the east wall of the nave.
- The font, used for baptisms, is from the 1200s. It has a simple eight-sided bowl on a clunch pedestal.
- The communion rail, from the late 1600s, has twisted supports called balusters.
- The wooden benches are from the late 1400s, and the floor tiles are from the 1700s.
Wall Decorations and Graffiti
The church has many wall decorations, from medieval paintings to graffiti. Some of the graffiti is as recent as the Second World War.
- From the medieval period, you can see paintings of two bishops in the north aisle.
- There are also two figures thought to be Christ and a scene showing the coronation of the Virgin Mary.
- You might also find pieces of a painting called a "Christ of the Trades." This painting shows working tools and was meant to remind people to keep the Sabbath (holy day) special. It also showed that using these tools for work on a holy day would hurt Christ.
- Under the east tower arch, there is a painting of the Agnus Dei (a symbol of Christ) with angels on either side.
- On the west wall of the chancel, there are pictures of saints. One shows a female saint (possibly St Margaret) being tortured. There are also scenes from the Crucifixion and deposition of Christ (when Christ's body was taken down from the cross).
- In the north chapel, where the school used to be, you can see graffiti from that time. Some of it is even in Latin.
- In the chancel, there is a long desk covered in graffiti. Two small coffins with skeletons drawn inside are particularly interesting.
- One of the most recent drawings in the nave is a picture of Christ drawn by a soldier who was on lookout duty during World War II.
Churchyard Features
In the churchyard, there are two old tombs. One has dates from the 1800s, and the other has no writing. Both are protected as Grade II listed buildings. The churchyard's headstones have been moved to line the western wall. This was done because many had fallen or were about to fall. The Duxford Parish Council now looks after the yard. They have a "no mow" policy for most of the year in certain areas, except for paths around the church. This helps wildflowers grow. In early spring, you can see lots of snowdrops. Later in spring, there are cowslips, and in summer, you will find ox-eye daisies, grasses, and orchids.
Recent Activities at St John's
In recent years, volunteers have organized many events at St John's Church during the summer. These include classical concerts, book launches, and poetry readings. Since 2018, a theatre group called This Is My Theatre has performed live plays both inside and outside the church, which have been very popular. For several years, the church also hosted an annual Advent Market, with the last one taking place in 2022. St John's is still a consecrated church, meaning it is still considered a holy place. It has been used many times for important parish services. You can also arrange private tours, and the local primary school and scout group visit the church every year. In 2023, four local films were made in Duxford. One of these films, called "Thoughts and Prayers," is now available to watch on YouTube.
Gallery
 | Laphonza Butler |
 | Daisy Bates |
 | Elizabeth Piper Ensley |









