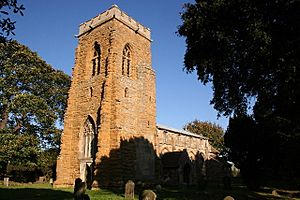St John the Baptist's Church, Yarburgh facts for kids
Quick facts for kids St John the Baptist's Church, Yarburgh |
|
|---|---|

St John the Baptist's Church, Yarburgh, from the southwest
|
|
| Lua error in Module:Location_map at line 420: attempt to index field 'wikibase' (a nil value). | |
| OS grid reference | TF 351 931 |
| Location | Yarburgh, Lincolnshire |
| Country | England |
| Denomination | Anglican |
| Website | Churches Conservation Trust |
| History | |
| Dedication | Saint John the Baptist |
| Architecture | |
| Functional status | Redundant |
| Heritage designation | Grade I |
| Designated | 9 September 1967 |
| Architect(s) | James Fowler (architecture) |
| Architectural type | Church |
| Style | Gothic, Gothic Revival |
| Groundbreaking | 14th century |
| Completed | 1855 |
| Specifications | |
| Materials | Ironstone and chalk with limestone dressings |
St John the Baptist's Church is an old Anglican church located in the quiet village of Yarburgh, Lincolnshire, England. It's no longer used for regular church services, which is why it's called a "redundant" church. This special building is protected as a Grade I listed building. This means it's very important and needs to be looked after. The Churches Conservation Trust takes care of it. Yarburgh village is about 5 miles (8 km) northeast of Louth, away from busy main roads.
Church History
The church of St John the Baptist is very old. It was first built way back in the 1300s (the 14th century). In 1405, a fire damaged the church, so much of it had to be rebuilt.
Later, in 1854 and 1855, the church got a big makeover. This was part of a "Victorian restoration" trend, where old churches were repaired and updated. An architect named James Fowler from Louth led this work. During this time, a small room called a vestry and a south porch were added to the church. The church stopped being used for regular services in March 1981.
Church Architecture
Outside the Church
St John's Church is built from ironstone and chalk rubble (rough stones). It has smooth limestone blocks for decoration. The roofs are covered with lead and tiles. Some of the tiles are shaped like fish scales, which looks pretty.
The church has a main area called a nave, and a side area called a north aisle. It also has a south porch, a chancel (the part near the altar), and a vestry. There's a tall tower at the west end.
The tower is made of ironstone and has three levels. It has strong corner supports called buttresses and a top edge that looks like castle walls, called a battlemented parapet. On the south side of the tower, there's a staircase that sticks out.
The top part of the tower has openings with louvred slats for the bells. The middle part has single windows with a special three-leaf shape called a trefoil head.
One of the most interesting parts is the carved doorway on the west side. It has detailed carvings of leaves, vines, fruit, and even a pelican. There's also an old message carved into it. Above the arch, you can see a coat of arms, Adam and Eve with the serpent, and a Paschal Lamb (a symbol of Jesus).
Above this doorway is a large window from the 1400s with four sections. Another window from the 1400s is in the west wall of the north aisle. Along the north wall, there are three more windows from the 1400s. There's also a small space for a statue.
The large window at the east end of the chancel is from the 1800s. The vestry, also from the 1800s, has a window that looks like it's from the 1400s. On the south side of the chancel, there's an old archway that was blocked up. You can still see signs of fire damage on it. Three windows from the 1800s, in a style called Perpendicular, have been put into this archway. The upper part of the nave, called the clerestory, has four windows on each side. The porch has a pointed roof and leads to an inner doorway from the 1300s.
Inside the Church
Inside, the north aisle has a row of four arches, called an arcade, from the 1400s. These arches are supported by eight-sided pillars. Some of these pillars have carved human heads from the 1800s.
In the wall of the north aisle, there's a special stone basin called a piscina from the 1300s. It has a fancy pointed arch with hook-like shapes called crockets and a pointed top called a finial. The font, where baptisms happen, is also from the 1300s and has a simple eight-sided shape. The screen near the tower is from the 1400s. Most of the other things inside the church are from the 1800s.
The church has a set of three bells. The oldest bell was made around 1370, and the next one around 1500. The third bell was made in 1831 by James Harrison III.
See also
 | Anna J. Cooper |
 | Mary McLeod Bethune |
 | Lillie Mae Bradford |

