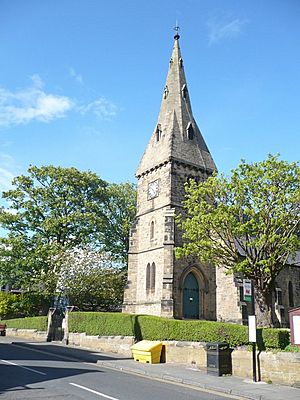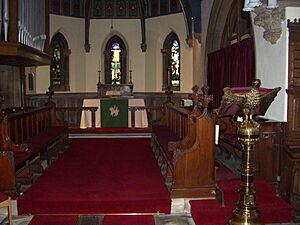St John the Baptist Parish Church, Alnmouth facts for kids
Quick facts for kids St John the Baptist’s Church, Alnmouth |
|
|---|---|

St John the Baptist’s Church, Alnmouth
|
|
| 55°23′18.52″N 1°36′44.24″W / 55.3884778°N 1.6122889°W | |
| Location | Alnmouth |
| Country | England |
| Denomination | Church of England |
| History | |
| Dedication | St John the Baptist |
| Architecture | |
| Heritage designation | Grade II listed |
| Administration | |
| Parish | Lesbury with Alnmouth |
| Deanery | Alnwick |
| Archdeaconry | Lindisfarne |
| Diocese | Diocese of Newcastle |
St John the Baptist Parish Church is a special place of worship for Anglicans (a type of Christian church) in the village of Alnmouth, Northumberland, England. It serves as the main church for the Alnmouth area and is part of the Diocese of Newcastle. This historic church is recognized as a Grade II listed building, meaning it's an important building that needs to be protected.
Contents
Church History in Alnmouth
The First Churches
The church you see today is actually the third one built in Alnmouth. The very first church stood on Church Hill. This spot is famous because Saint Cuthbert was supposedly chosen to be the Bishop of Hexham there in the year 684. This happened at a meeting called the Synod of Twyford.
The first church was built by the first Norman Earl of Northumbria around the 1100s, when Alnmouth was first founded. It was named after Saint Waleric. However, this church started to decline in the 1500s. This was partly due to the Dissolution of the Monasteries, which changed how churches were run. Also, the River Aln slowly changed its path, damaging the church over time. A huge storm on Christmas in 1806 finally destroyed it completely.
For a while, starting in 1859, people used a temporary chapel for worship. This chapel was set up in Hindmarsh Hall, which used to be an old granary (a building for storing grain). They used this temporary space until a new church could be built.
Building the Current Church
The current St John the Baptist Church was built on Northumberland Street. The land for the church was kindly given by Algernon Percy, 6th Duke of Northumberland. The building cost £2,595, which was a lot of money back then! People raised this money by donating to a public collection.
The church was officially opened and blessed (called consecrated) by Charles Baring, who was the Bishop of Durham, on Tuesday, November 6, 1876. Just two months later, on February 7, 1877, Alnmouth became its own separate church area (parish), splitting from the nearby parish of Lesbury.
In 1878-79, the church got its clock, along with five bells and one special bell for tolling. All six bells were later melted down, re-tuned, and re-hung in 1936. Only four years after it was built, in 1880, the church was made bigger. A new section called the south transept was added. This was done to make space for more students from the nearby Seabank School. These students needed to use the church for their religious lessons and worship. A Gothic window that was moved during these changes can now be seen outside the church. It stands as an archway facing the sea.
Church Design and Features
Outside the Church
The church is built from strong, cut stone with smooth stone corners and decorations. It has a chancel (the area around the altar), a nave (the main part where people sit), a north aisle, and two porches (north and south). It also has a western tower with a pointed roof (a spire) that looks like a castle wall at the top (called embattled).
The tower has three levels. The first level has a double main entrance door and a double window facing west. The second level has tall, narrow windows called lancet windows. The third level has slatted openings for the belfry (where the bells are) and a clock. The stone spire on top of the tower starts as a square and then becomes octagonal. It has small, gabled openings called lucarnes.
Inside the Church
When you enter through the porch under the tower, you'll see a copy of the Alnmouth Cross. The original cross was found on Church Hill in the 1780s. Experts believe it dates back to the 9th or 10th centuries. Its design and style clearly connect it to Lindisfarne Priory, a very important historical site. The real cross is now kept in the Museum of Antiquities in Newcastle upon Tyne.
The pulpit (where the preacher stands) is a special memorial to the soldiers who died in World War I. It is carved with images of soldier saints: Saint Oswald, Saint Maurice, Saint Martin, and Saint George.
The most beautiful stained glass windows are in the apse (a rounded part of the church). These windows are great examples of the early work of a famous artist named Charles Eamer Kempe. Most of the other windows are more modern. They show saintly monks and were designed by C. Evetts. The ceiling in the sanctuary (the area around the altar) is very interesting because of its unique shape and decorations. The church organ is located on the left side of the sanctuary.


