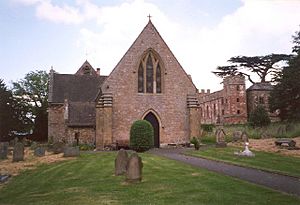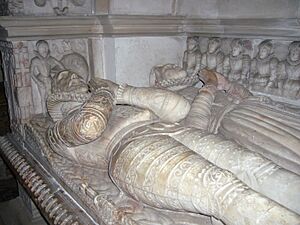St Mary's Church, Acton Burnell facts for kids
Quick facts for kids St Mary's Church, Acton Burnell |
|
|---|---|

St Mary's Church, Acton Burnell, from the west
|
|
| Lua error in Module:Location_map at line 420: attempt to index field 'wikibase' (a nil value). | |
| OS grid reference | SJ 534 019 |
| Location | Acton Burnell, Shropshire |
| Country | England |
| Denomination | Anglican |
| Website | St Mary, Acton Burnell |
| History | |
| Status | Parish church |
| Founder(s) | Robert Burnell |
| Architecture | |
| Functional status | Active |
| Heritage designation | Grade I |
| Designated | 13 June 1958 |
| Architect(s) | Fairfax B. Wade (restoration) |
| Architectural type | Church |
| Style | Gothic, Gothic Revival |
| Specifications | |
| Materials | Sandstone, tiled roofs |
| Administration | |
| Parish | Acton Burnell |
| Deanery | Condover |
| Archdeaconry | Ludlow |
| Diocese | Hereford |
| Province | Canterbury |
St Mary's Church is a beautiful old church located in the village of Acton Burnell, Shropshire, England. It stands very close to the old Acton Burnell Castle ruins. This church is still used today for worship and is part of the Anglican faith. It's considered a very important building, listed as a Grade I historic site in England.
Contents
History of St Mary's Church
This church was built a long time ago, between about 1275 and 1280. It was built for Robert Burnell, who was a very important person. He became the Lord Chancellor of England and later a Bishop. The church was later fixed up and improved between 1887 and 1889 by Fairfax B. Wade. During this time, a small tower was added to the church.
Church Architecture
St Mary's Church is built from sandstone and has roofs made of tiles. It has a special shape called a cruciform plan, which means it looks like a cross from above.
Outside the Church
The church has a long main part called a nave with a porch on the north side. It also has a chancel (the area around the altar) and chapels on the north and south sides. These chapels act like the arms of the cross shape. There is a tower located between the chancel and the north chapel.
The tower has three levels and strong supports called buttresses. It has a pointed roof with a weathervane on top. You can see a small window on the west side of the tower. The top part of the tower has two openings for bells, shaped like a three-leaf clover. The middle part has round, four-leaf clover shaped openings. The bottom part has a tall, narrow window and a doorway.
At the west end of the church, there are more buttresses and a doorway with a steep arch. Above this door are three tall, narrow windows that step up in height. Along the edges of the roofs, there are decorative carvings called a corbel table. Some of these carvings look like heads. Above the outer door of the north porch, there is a small carved space called a niche. On the south side of the church, there is a doorway that is now blocked up. The windows at the ends of the chapels are also stepped, tall, and narrow.
The chancel is a bit lower than the rest of the church and has more fancy decorations. On its north and south sides, there are groups of tall, narrow windows. There's a special door for the priest on the south side and a small opening called a hagioscope on the north. The large east window has four sections and is very detailed, with special dark marble columns.
Inside the Church

The roof of the chancel was built in 1571, and the nave roof was built in 1598. All the windows inside the chancel have columns made of dark marble. In the chancel, there is a large double piscina, which is a basin used for washing sacred vessels. There is also a small cupboard called an aumbry. Each of the chapels also has a large piscina.
The font, where baptisms take place, is eight-sided and dates back to the 13th century. The pulpit, where sermons are given, was made in the 19th century using older pieces from the 1600s. The floor of the north chapel is covered with medieval tiles. The walls of the south chapel are decorated with red rosette patterns painted in the 13th century.
In the north wall of the chancel, there is a beautiful stained glass window from 1927. It was designed by A. K. Nicholson. The north chapel also has several monuments. The oldest one is from 1382. Another monument from 1632 was made by a famous sculptor named Nicholas Stone.
The church has a pipe organ with two keyboards, located in a room north of the chancel. It was built in 1973. A marble plaque in the north chapel remembers Lieutenant Walter Smythe. He died in 1794 while fighting in the Austrian army. The plaque has carvings of cannons, drums, flags, and a castle. There is also a plaque inside the church listing men from the parish who died in World War I. In the north porch, a painted wooden plaque lists everyone from the parish who served in that war, showing who was wounded or died.
The church has a set of four bells. The oldest bell was made in 1650. The other three bells were made in 1912.
Outside the Churchyard
In the churchyard, north of the church, there is an old font that used to be used for baptisms. It is made of sandstone and dates from the 15th or 16th century. This font is believed to have been moved from a chapel in Acton Pigott that was no longer used by 1730. This old font is also a listed historic item. The churchyard also has two war graves. These are for a Canadian soldier from World War I and a British soldier from World War II.
See also
- Grade I listed churches in Shropshire
- Listed buildings in Acton Burnell
 | William L. Dawson |
 | W. E. B. Du Bois |
 | Harry Belafonte |

