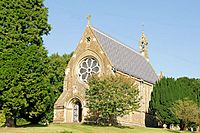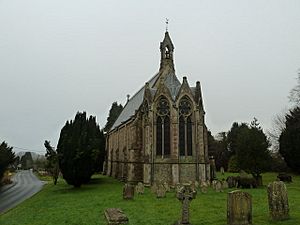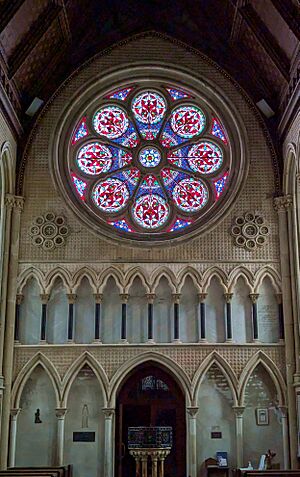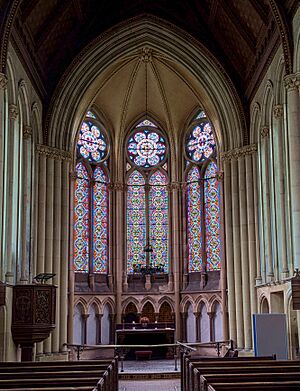St Mary's Church, Itchen Stoke facts for kids
Quick facts for kids St Mary, Itchen Stoke |
|
|---|---|
| St Mary's Church, Itchen Stoke, Hampshire | |

The church of St Mary seen from the west
|
|
| Lua error in Module:Location_map at line 420: attempt to index field 'wikibase' (a nil value). | |
| OS grid reference | SU 559 323 |
| Location | Itchen Stoke, Hampshire |
| Country | England |
| Denomination | Anglican |
| Website | [1] |
| History | |
| Founded | 1866 |
| Founder(s) | Rev. Charles Conybeare |
| Dedication | Saint Mary |
| Dedicated | 1866 |
| Consecrated | 1866 |
| Architecture | |
| Functional status | Redundant |
| Heritage designation | Grade II* |
| Designated | 1 March 1972 |
| Architect(s) | Henry Conybeare |
| Architectural type | Church |
| Style | Gothic revival |
| Groundbreaking | 1866 |
| Completed | 1866 |
| Construction cost | £7,000 |
| Specifications | |
| Materials | brown and grey stone, slate roof |
St Mary's Church in Itchen Stoke, Hampshire, is a special old church. It's an Anglican church, which means it belongs to the Church of England. Today, it's no longer used for regular church services. It's protected as a Grade II* listed building by English Heritage, meaning it's very important historically. The Churches Conservation Trust now looks after it, making sure it stays safe for everyone to see.
Contents
History of St Mary's Church
St Mary's is actually the third church built in the village of Itchen Stoke. The first church was very old, built before the year 1270. It was located near the River Itchen. Unfortunately, it got very damp and fell apart, so it was taken down around 1830. You can still find some small parts of it today.
Building the Second Church
The second church was built in the middle of the village. The land for it was given by Lord Ashburton. In April 1857, a new priest named Charles Ranken Conybeare arrived. He was the son of a famous geologist.
Why a Third Church Was Built
Charles Conybeare didn't like the second church much. He said it was cold and damp. He thought it would be cheaper to build a brand new church than to fix the old one. So, with permission from the Bishop of Winchester and the new Lord Ashburton, the second church was taken down. The church you see today was built in its place in 1866.
The Architect of the Church
The person who designed the new church was Charles Conybeare's younger brother, Henry Conybeare. Henry was a civil engineer who was also interested in Gothic architecture. He had designed another church in India and had even helped improve the water system in Mumbai.
Architecture of St Mary's Church
A famous expert named Sir Nikolaus Pevsner said St Mary's was "serious and impressive." He also called it "quite a remarkable church for its date." You reach the church by walking up a steep path from the main road. Its design was inspired by the beautiful Sainte Chapelle in Paris.
Outside the Church
The church is made of brown and grey stone, with special limestone details. Above the main entrance on the west side, there's a large, round rose window. Lady Ashburton gave this window to remember her husband. At the east end, the church has a rounded shape called an apse. This part has windows with two lights and fancy stone patterns.
The side walls of the church have four sets of three tall, narrow windows called lancet windows. The roof is very steep and covered with purple and grey-green slates arranged in a diamond pattern. Between the main part of the church (the nave) and the altar area (the chancel), there's a small tower with two bells. This is called a belfry.
Inside the Church
The main door opens into a wide entrance area called a vestibule. This area has a stone ceiling that looks like a vault. Inside the vestibule, you'll find a stone font that was saved from the previous church. Beyond this, you enter the tall main hall, or nave, which has a wooden roof.
The chancel and apse area is shaped like half of an octagon and has a stone vaulted ceiling. The five long, arched windows in this section have small pieces of clear, red, blue, and green glass. These pieces are arranged in cool geometric patterns. The floor in this area is round and covered with shiny brown and green tiles. They are laid out in a spiral pattern, like a labyrinth, similar to the one found in Chartres Cathedral in France.
The furniture inside the church was made at the same time the church was built. Some interesting pieces include:
- A special font made of colorful vitreous enamel, shiny gilt bronze, and black Californian marble. Its design was inspired by a tomb in a church in Bruges.
- A pulpit (where the priest speaks) with five carved panels that have metal scrollwork and leaf designs.
- The pews (church benches) have ends that look similar to the panels on the pulpit.
See also
 | Lonnie Johnson |
 | Granville Woods |
 | Lewis Howard Latimer |
 | James West |




