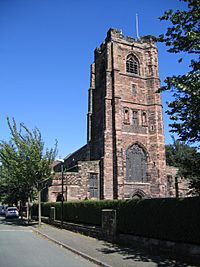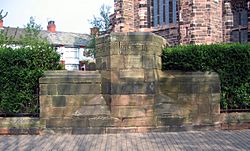St Mary's Church, Widnes facts for kids
Quick facts for kids St Mary's Church, Widnes |
|
|---|---|
| St. Mary's Church, West Bank, Widnes | |

St Mary's Church, Widnes, from the West
|
|
| Lua error in Module:Location_map at line 420: attempt to index field 'wikibase' (a nil value). | |
| OS grid reference | SJ 513,838 |
| Location | Widnes, Cheshire |
| Country | England |
| Denomination | Anglican |
| Churchmanship | Evangelical |
| Website | St Mary, Widnes |
| History | |
| Status | Parish church |
| Consecrated | 1910 |
| Architecture | |
| Functional status | Active |
| Heritage designation | Grade II* |
| Designated | 31 October 1983 |
| Architect(s) | Austin and Paley |
| Architectural type | Church |
| Style | Gothic Revival |
| Groundbreaking | 1908 |
| Completed | 1910 |
| Construction cost | £16,669 |
| Specifications | |
| Capacity | 770 |
| Length | 1,785 feet (544 m) |
| Width | 80 feet (24 m) |
| Nave width | 25.5 feet (8 m) |
| Materials | Red sandstone Roofs of Ruabon tiles and lead |
| Administration | |
| Parish | St Mary, Widnes |
| Deanery | Widnes |
| Archdeaconry | Warrington |
| Diocese | Liverpool |
| Province | York |
St Mary's Church is a beautiful and historic building in the West Bank area of Widnes, Cheshire, England. It is a very important building, listed as a Grade II* listed building. This means it has special historical or architectural importance. St Mary's is an active Anglican parish church and is part of the diocese of Liverpool. It works together with St Paul's Church in Widnes and St Mary's Church in Hale as part of the South Widnes Team. Experts have called it a "masterpiece" by the famous architects Austin and Paley from Lancaster.
Contents
History of St Mary's Church
The very first church in West Bank, also called St Mary's, opened in 1858. It was built on chemical waste, which caused the ground to sink. This made the walls bulge and the roof twist, so the church was never fully finished.
Building the New Church
In the early 1900s, a new and safer location was found near the promenade. People worked hard to raise money for a brand new church. The first stone for the new building was laid on May 14, 1908. The church officially opened its doors on November 12, 1910.
The new St Mary's Church was designed by the well-known architects Austin and Paley. It cost £16,669 in total back then, which included £5,400 for the land. The church was designed to hold 770 people.
Architecture of St Mary's
St Mary's Church is built using red sandstone with flecks of other colors. The main roof over the nave is made of Ruabon tiles, while the roofs over the side aisles are made of lead.
Exterior Design
The church has a five-bay nave, which is the main part of the church where people sit. It also has a clerestory, which is a row of windows high up to let in light. On either side of the nave are north and south aisles. The church also features a west tower, and north and south transepts, which are parts of the church that stick out like arms, making a cross shape. There is also a chancel, which is the area around the altar.
The church has two porches: one on the northwest side that is set at an angle, and another on the south side that is straight. The building is designed in the Perpendicular style, which is a type of Gothic Revival architecture known for its tall, slender features. The north transept holds the organ, and the south transept is larger, forming a Lady chapel, a special area dedicated to Mary, the mother of Jesus. The tower has an octagonal staircase on its southeast corner and strong buttresses (supports) on the southeast corner. You can see an inscribed frieze (a decorative band) with words from the Te Deum (a Christian hymn) running around the tower and below the parapet (a low wall) on the south and east sides of the church.
Inside the Church
The furniture inside St Mary's Church is made of oak and was also designed by the architects. The font, used for baptisms, is made from Darley Dale stone. The beautiful stained glass in the east window shows scenes of the Ascension (Jesus going up to heaven) and an Apocalyptic Vision. This stained glass was created by Shrigley and Hunt. The large organ, which has three manuals (keyboards), was originally built in 1902 by Wm. Hill and Son. It was later restored and made even bigger between 1936 and 1947 by Henry Willis & Sons.
External Features
Outside the church, built into its boundary wall, is an octagonal pulpit called a "wayside pulpit." This was also designed by Austin and Paley. It is made of red sandstone and has six steps leading up to it. Carved into its stone are the words: "Go out into the highways and compel them to come in that my house may be filled." This quote comes from the Bible, in Luke 14:23. This wayside pulpit is also a listed building, at Grade II.
See also
- Grade I and II* listed buildings in Halton (borough)
- Listed buildings in Widnes
- List of ecclesiastical works by Austin and Paley (1895–1914)
 | Selma Burke |
 | Pauline Powell Burns |
 | Frederick J. Brown |
 | Robert Blackburn |


