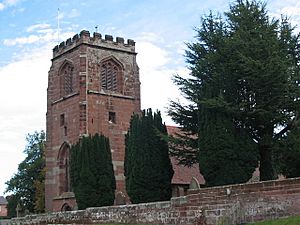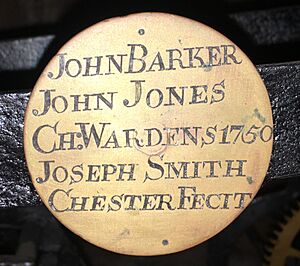St Mary's Church, Tilston facts for kids
Quick facts for kids St Mary's Church, Tilston |
|
|---|---|

St Mary's Church, Tilston
|
|
| Lua error in Module:Location_map at line 420: attempt to index field 'wikibase' (a nil value). | |
| OS grid reference | SJ 457,506 |
| Location | Tilston, Cheshire |
| Country | England |
| Denomination | Anglican |
| History | |
| Status | Parish church |
| Architecture | |
| Functional status | Active |
| Heritage designation | Grade II* |
| Designated | 1 March 1967 |
| Architect(s) | John Douglas |
| Architectural type | Church |
| Style | Gothic, Gothic Revival |
| Completed | 1879 |
| Specifications | |
| Materials | Red sandstone, tile roof |
| Administration | |
| Parish | Tilston |
| Deanery | Malpas |
| Archdeaconry | Chester |
| Diocese | Chester |
| Province | York |
St Mary's Church is an old and beautiful church located in a quiet spot south of Tilston, Cheshire, England. It's a special building that has been around for a long time. This church is officially recognized as a Grade II* listed building, which means it's very important historically and architecturally. It's an active Anglican parish church, which is part of the Church of England. It serves the local community and is connected with St Edith's Church in Shocklach.
Contents
History of St Mary's Church
There was a church on this same spot even before the current one was built. We know this because there are records of church leaders, called rectors, going all the way back to 1301!
The oldest part of the church you see today is the tower, which was built in the 1400s. A special chapel on the north side, known as the Leche Chapel or Stretton Hall Chapel, was added in 1659. Most of the rest of the church, including the chancel (the area around the altar), the vestry (a room for clergy), and the roof over the nave (the main part of the church), was rebuilt by a famous architect named John Douglas between 1877 and 1879.
Church Architecture and Design
Outside the Church: Materials and Features
St Mary's Church is built from red sandstone, which gives it a warm, earthy color. It has a roof made of tiles that slopes steeply. At the west end of the church, you'll find the tall tower. This tower has three levels and a battlemented top, which looks like the top of a castle wall.
The tower also has strong corner buttresses (supports) and a doorway and windows on its west side. The west door has a Tudor-style arch. Inside the church, a grand arch connects the tower to the nave. The original roof from the 1500s was taken down during the 1879 rebuild, but some of its old timbers were reused in the chancel roof. The south door of the church is now blocked, so visitors enter through the north porch. In this porch, you can see part of a curved wooden beam from a gallery that was removed in 1879. This beam has the coat of arms of Peter and Ann Warburton and is dated 1618.
Inside the Church: Furnishings and Details
Inside St Mary's, you'll find some very old pieces. The altar rails, which separate the altar from the rest of the church, are from 1677. The holy table, where communion is served, is from the same time period. The pulpit, where sermons are given, has eight sides and is in an early Georgian style. It sits on a stone base that was added later.
Most of the stained glass windows in the church were put in during the 1800s. However, some beautiful painted glass from the medieval period (the Middle Ages) still remains. The church originally had four bells cast in 1672 and 1678. These were later melted down and recast into a ring of six bells in 1924 by John Taylor and Company, and they were installed in 1925.
The church's parish registers, which record births, marriages, and deaths, date back to 1558, but some parts are missing. The churchwardens' accounts, which track the church's money, start from 1688. The clock in the tower was installed in 1750. It has the maker's name "Joseph Smith Chester Fecit" and the names of the churchwardens at that time, John Barker and John Jones.
Churchyard and External Features
In the churchyard, you can find a sundial with an eight-sided shaft. This sundial stands on the base of a very old cross. The top part of the sundial is beautifully shaped. The gates, the stone posts next to them (called gate piers), and the churchyard wall on the west side are also considered important historical features.
On the west side of the gate piers, you can see the date 1687 and the initials "LP" and "LL". On the south side of the posts, there are skull and crossbones symbols. On the east side, there's an inscription that says Memento Mori, which is Latin for "remember you must die." This was a common reminder in older times. The churchyard is also the resting place for two soldiers who died in the World War I and World War II.
See also
- Grade II* listed buildings in Cheshire West and Chester
- Listed buildings in Tilston
- List of church restorations, amendments and furniture by John Douglas
 | Percy Lavon Julian |
 | Katherine Johnson |
 | George Washington Carver |
 | Annie Easley |


