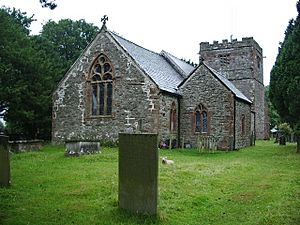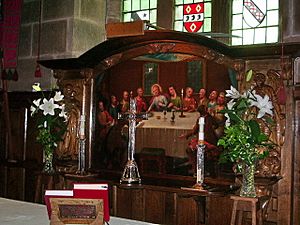St Mary and St Michael's Church, Great Urswick facts for kids
Quick facts for kids St Mary and St Michael's Church, Great Urswick |
|
|---|---|

St Mary and St Michael's Church, Great Urswick,
from the east |
|
| Lua error in Module:Location_map at line 420: attempt to index field 'wikibase' (a nil value). | |
| OS grid reference | SD 268 742 |
| Location | Great Urswick, Cumbria |
| Country | England |
| Denomination | Anglican |
| Website | St Mary and St Michael, Urswick |
| History | |
| Status | Parish church |
| Architecture | |
| Functional status | Active |
| Heritage designation | Grade I |
| Designated | 25 March 1970 |
| Architectural type | Church |
| Style | Gothic |
| Specifications | |
| Materials | Stone, slate roof |
| Administration | |
| Parish | Urswick |
| Deanery | Furness |
| Archdeaconry | Westmorland and Furness |
| Diocese | Carlisle |
| Province | York |
St Mary and St Michael's Church is a beautiful old church located in the village of Great Urswick, which is in Cumbria, England. It's an active Anglican church, meaning it's part of the Church of England. This church is very important and is listed as a Grade I building on the National Heritage List for England. This means it's a building of special historical or architectural interest.
Contents
History of St Mary and St Michael's Church
There was likely a church on this spot even before the Normans arrived in England. The oldest parts of the church you see today, like the lower part of the tower and the chancel (the area around the altar), were built in the 13th century.
Building Changes Over Time
In the 14th century, the chancel was made longer. The nave (the main part of the church where people sit) and the north vestry (a room for clergy) were also built around this time. The tower was made taller, and the roof inside was finished in 1598.
A special area called a west gallery was added in 1828. In 1911, the plaster was removed from the inside walls. The church was restored in 2011, and a new heating system was put in to keep everyone warm.
Architecture and Design
The church is built from stone rubble (rough stones) with ashlar (finely cut stones) details. It has a slate roof. The church has a four-bay nave, a south porch, a chancel with a north vestry, and a tower at the west end.
Outside the Church
The tower is as wide as the nave. It has a west doorway with a pointed arch. Above this door is a window with three sections and Perpendicular style patterns. There's also a small niche (a shallow recess) with a sculpture called the Pietà.
The bell openings have three sections and louvres (slanted slats). At the very top of the tower, there's an embattled parapet (a low wall with gaps, like on a castle). The tower walls are very thick and have a secret stairway inside.
On the south side of the nave, there's a gabled porch with a round-headed doorway. Above the doorway is a quatrefoil (a shape like a four-leaf clover). The windows on the south side are in the Decorated style. The east window of the chancel has three sections.
Inside the Church

Inside, you'll find a west gallery supported by Doric columns. Many of the church's wooden fittings were carved by Alec Miller in the 1910s. The choir stalls and the organ case are decorated with carvings of angels playing musical instruments.
The vestry door has a carving of the Annunciation (when the angel Gabriel told Mary she would have Jesus). The rood screen (a screen separating the nave from the chancel) shows pictures of saints and has a simple cross.
The reredos (a screen behind the altar) features a painting by James Cranke. It is surrounded by carved figures of the Virgin Mary and Saint Michael. The pulpit (where sermons are given) is from the 18th century. It has a tester (a canopy) from 1912, decorated with putti (small, chubby angels).
The pews (church benches) are decorated with roses and scallops. A larger pew, called the Gale Pew, has carvings of putti and flowers. The font (for baptisms) is from the medieval period and looks like a large egg-cup. Its cover, from 1921, has carvings related to the sea.
Some windows in the chancel have small pieces of old medieval stained glass. The "Maiden's window" in the nave was made in 1912–13. Another window from 1931 shows Doubting Thomas and was made by Powells.
You can also see a 13th-century coffin lid with a carved cross. There are also memorial tablets on the walls from the 18th and 19th centuries. The church has a pipe organ built around 1910.
Church Bells
The church has a ring of six bells. The oldest bell dates back to about 1460. Another bell was made in 1711 by Abraham Rudhall II. The other bells were cast by John Taylor and Company in 1907 and 1955. Two more bells, "The Four Sisters" and "The Centenary Bell," were also added by John Taylor & Co.
Ancient Carved Stones
In 1911, when the plaster was removed from the walls, an old carved stone was found. It's called the Tunwinni Cross. It has runes (ancient letters) carved on it, with two figures below. An expert named W. G. Collingwood believed this stone was from the 9th century. Another stone fragment, possibly from the 10th century, was found in 1909.
Outside the Church Grounds
In the churchyard, there are two important structures. To the south of the church is a monument for the Gale family, with dates from 1816 to 1903. It's a sarcophagus (a stone coffin) with an urn on top, surrounded by railings.
Closer to the church, there's a sundial from 1729. It has a square pier (a support column) on a four-step base, with a round plate and a gnomon (the part that casts the shadow).
See also
- Grade I listed churches in Cumbria
- Listed buildings in Urswick
 | James Van Der Zee |
 | Alma Thomas |
 | Ellis Wilson |
 | Margaret Taylor-Burroughs |

