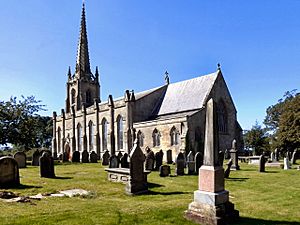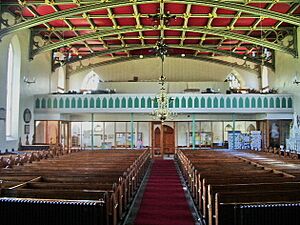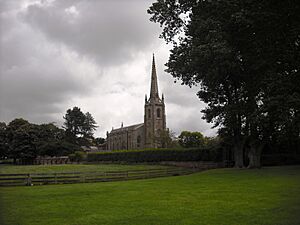St Michael's Church, Kirkham facts for kids
Quick facts for kids St Michael's Church, Kirkham |
|
|---|---|

St Michael's Church, Kirkham, from the southeast
|
|
| Lua error in Module:Location_map at line 420: attempt to index field 'wikibase' (a nil value). | |
| OS grid reference | SD 427,323 |
| Location | Church Street, Kirkham, Lancashire |
| Country | England |
| Denomination | Anglican |
| History | |
| Status | Parish church |
| Dedication | St Michael |
| Architecture | |
| Functional status | Active |
| Heritage designation | Grade II* |
| Designated | 20 September 1985 |
| Architect(s) | Robert Roper, Edmund Sharpe, Joseph Hansom (?) |
| Architectural type | Church |
| Style | Gothic Revival |
| Groundbreaking | 1822 |
| Completed | 1853 |
| Construction cost | £5,000 (nave) (equivalent to £360,000 in 2021) |
| Specifications | |
| Capacity | 600 |
| Spire height | 150 feet (46 m) |
| Materials | Ashlar sandstone, slate roofs |
| Administration | |
| Parish | Kirkham |
| Deanery | Kirkham |
| Archdeaconry | Lancaster |
| Diocese | Blackburn |
| Province | York |
St Michael's Church is a beautiful and historic church located in the town of Kirkham, Lancashire, England. It is a very important building, recognized as a Grade II* listed building. This means it's a special historical place that needs to be protected. The church is still active today, serving as an Anglican parish church for the local community.
Contents
History of St Michael's Church
The first signs of a church on this spot date back to 684 AD. Kirkham was one of the oldest church foundations in Lancashire. It was one of only three churches mentioned in the Domesday Book for the area called Amounderness. The Domesday Book was a huge survey of England ordered by William the Conqueror in 1085.
Early Ownership and Changes
The church was first owned by the Priory Church of St. Mary in Lancaster. Later, in 1280, King Edward I gave the church's ownership (called "advowson") to the Vale Royal Abbey. An "advowson" meant they could choose the priest for the church. The abbey kept the church until the Dissolution under King Henry VIII. This was when many monasteries and religious houses were closed down. After that, St Michael's Church was given to Christ Church in Oxford.
Building the Current Church Structure
The church building you see today was mostly built in the 1800s. In 1822, the main part of the church, called the nave, was built. It was designed by an architect named Robert Roper from Preston. This part cost about £5,000 at the time.
Later, in 1843–44, the tall steeple (tower with a spire) was added to the west end. It was designed by Edmund Sharpe, an architect from Lancaster. The stone for the steeple came from Longridge. In 1853, the chancel, which is the part of the church where the altar is, was rebuilt. This was likely done by Joseph Hansom. The goal was to make sure everyone in the nave could see the altar.
Recent Changes and Repairs
In the middle of the 1900s, some changes were made inside the church. The north and south galleries, which were like balconies, were removed. The area under the west gallery was turned into a separate room. In 2004, it was discovered that the spire had some problems. The iron parts holding the stones together had rusted. An effort was started to raise money and fix the spire.
Architecture of St Michael's Church
The church is built from sandstone blocks, called ashlar, and has slate roofs. It has a long main section (the nave) and a chancel at the east end.
Exterior Design and Features
The outside of the church has a style called Gothic Revival. The nave is in an "Early English" Gothic style, while the chancel is in a "Decorated" style. The steeple is in a "Perpendicular" style, which is another type of Gothic architecture.
The steeple has strong corner supports called buttresses and is built in four main sections. The top edge, called the parapet, looks like the top of a castle wall (it's embattled). Tall, pointed decorations called pinnacles rise from the corners. The spire itself is octagonal (eight-sided) and reaches about 150 feet (46 meters) high. It has decorative carvings called crockets and small windows called lucarnes. Four flying buttresses help support it. Many people think this steeple is one of the best works by Edmund Sharpe.
Interior Design and Features
Inside, the nave roof is painted red and has a pattern of squares with gilded (gold-colored) decorations called bosses where the ribs cross.
The font, used for baptisms, is on the north side of the nave. It's from the Victorian period and has an eight-sided bowl with pointed carvings. The wooden pulpit, where the priest gives sermons, is very large. Near the south door, there are special box pews for the churchwardens. These pews have detailed Gothic carvings and decorations called poppyheads. A brass plate on them shows they date back to 1770.
There are also monuments inside the church that remember important local families, like the Cliftons of Lytham Hall. One monument remembers Henry Rishton Buck, a lieutenant who died at the Battle of Waterloo when he was only 27. Behind the Lady Chapel altar, there is a beautiful folding screen called a reredos from 1900. It was made by Charles Eamer Kempe and moved here from Christ Church Cathedral, Oxford.
A large brass chandelier from 1725, made by Brown of Wigan, hangs inside. The church organ was first built in 1769. It has been updated several times since then. The church also has a ring of eight bells, which were made in 1846 by Charles & George Mears.
External Features of St Michael's Church
In the churchyard, there is an old sundial made of sandstone, likely from the 1700s. It has a tall, fluted column with a round bronze dial and a gnomon (the part that casts the shadow). This sundial is also a Grade II listed item.
Other Grade II listed items in the churchyard include several old tomb chests and a monument. These remember local families like the Kings and the Birleys. The churchyard and its extra section also contain the war graves of three service members from World War I and ten from World War II. These graves honor those who died serving their country.
See also
- Grade II* listed buildings in Lancashire
- Listed buildings in Kirkham, Lancashire
- List of architectural works by Edmund Sharpe
 | Dorothy Vaughan |
 | Charles Henry Turner |
 | Hildrus Poindexter |
 | Henry Cecil McBay |



