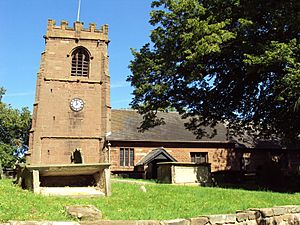St Michael's Church, Shotwick facts for kids
Quick facts for kids St Michael's Church, Shotwick |
|
|---|---|

St Michael's Church seen from south-southeast
|
|
| Lua error in Module:Location_map at line 420: attempt to index field 'wikibase' (a nil value). | |
| OS grid reference | SJ336717 |
| Location | Shotwick, Cheshire |
| Country | England |
| Denomination | Church of England |
| Website | St Michael's Church Shotwick |
| History | |
| Status | Parish church |
| Dedication | St Michael |
| Architecture | |
| Functional status | Active |
| Heritage designation | Grade I |
| Designated | 1 June 1967 |
| Architectural type | Church |
| Style | Norman, Gothic |
| Specifications | |
| Materials | New Red Sandstone Roof of Welsh slate and tiles |
| Administration | |
| Parish | Shotwick |
| Deanery | Wirral South |
| Archdeaconry | Chester |
| Diocese | Chester |
| Province | York |
St Michael's Church is a very old and important church in Shotwick, Cheshire, England. It's a Church of England parish church. This means it's a local church for the community. It's so special that it's a Grade I listed building. This is the highest level of protection for historic buildings.
The church has a beautiful old doorway built in the Norman style. However, most of the church was built later in the Gothic style. Inside, you can find some very old furniture. The churchyard also has several historic structures. St Michael's Church is still an active church today.
Contents
History of the Church
A church has stood on this spot since at least the time of the Domesday Book. The Domesday Book was a huge survey of England completed in 1086. Most of the church you see today was rebuilt in the 1300s.
The church was repaired and updated in 1851. This kind of work is called a Victorian restoration. More repairs were done in the 1970s. The church has kept records of its local families, called parish registers, since 1698.
Church Architecture
Outside the Church
The church is built from a type of stone called New Red Sandstone. The roof over the chancel (the area near the altar) and the porch is made of Welsh slate. The rest of the roof is covered with purple tiles.
The main entrance on the south side has a Norman doorway. It's decorated with zigzag patterns called chevrons. A later porch covers part of this old doorway. Inside the porch, there are stone benches. You can also see old knife-sharpening marks on the walls.
The church tower is at the west end. It was built around 1500 in the Perpendicular style. The church's layout includes the tower, a main hall called the nave (with four sections), and a chancel (with three sections). There's also a north aisle (a side passage) with a small chapel at its end.
Inside the Church
All the seats inside the church are box pews. These are like individual wooden boxes with doors. They are the oldest box pews in the Wirral Peninsula. Long ago, these pews even had locks and keys!
In the north aisle, there's a special canopied pew for the churchwardens, dated 1709. There's also a three-decker pulpit. This is a tall pulpit with three levels for different parts of the church service. The altar rails are from the late 1600s or early 1700s. The lectern, where readings are given, is from the late 1700s. Many people believe that much of this wooden furniture was moved here from a church in Chester in 1812.
Some of the windows still have their original stained glass from the 1300s. A beautiful brass chandelier hangs inside, dating from the late 1700s.
The Church Bells
The tower holds a ring of six bells. Two of these bells are very old. William Clibury cast the tenor bell in 1616 and the fifth bell in 1621. The other four bells, including the smallest one (the treble), were cast by John Taylor & Co in 1938.
Outside the Churchyard
The churchyard has several interesting features. The gates, gateposts, and the churchyard wall along the north side of Shotwick Lane are all Grade II listed. This means they are also important historic structures.
You can also find a red sandstone sundial in the churchyard. It has a tall, rounded base and is dated 1720. There are also several old tombchests. These include the tombs of James Phillips, John Nevett Bennett, Rev M. Reay and four children, Robert and Martha Ellison, William Briscoe (who died in 1704), and William Briscoe (who died in 1723).
In the northwest part of the churchyard, there are war graves. These are for nine Royal Air Force officers who died during World War I.
See also
- Grade I listed buildings in Cheshire West and Chester
- Grade I listed churches in Cheshire
- Norman architecture in Cheshire
- Listed buildings in Shotwick
 | Lonnie Johnson |
 | Granville Woods |
 | Lewis Howard Latimer |
 | James West |



