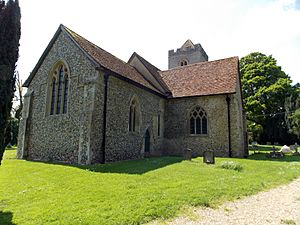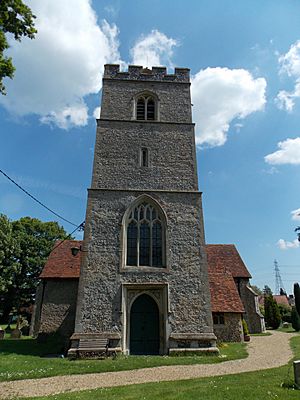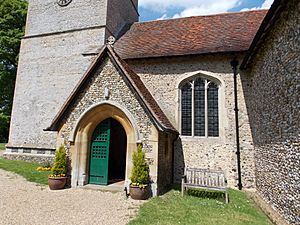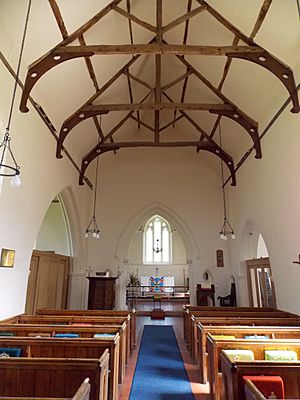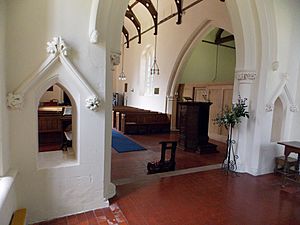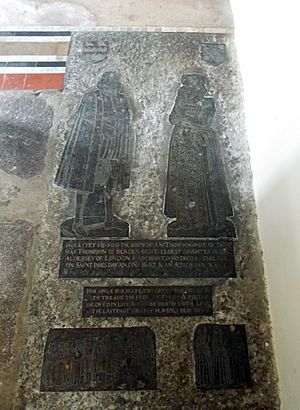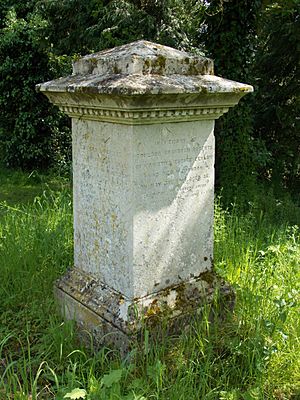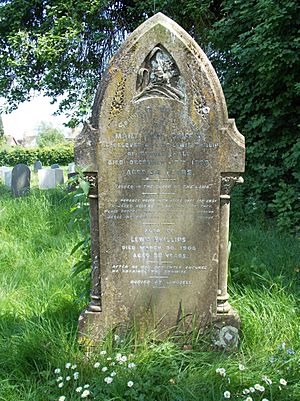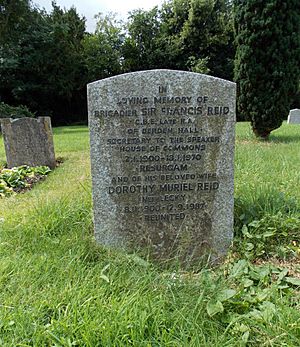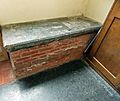St Nicholas' Church, Berden facts for kids
Quick facts for kids St Nicholas’ Church, Berden |
|
|---|---|
| The Parish Church of St Nicholas | |
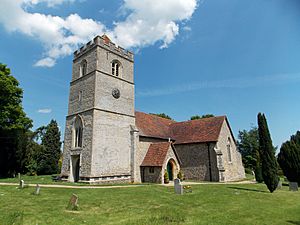
Church of St Nicholas
|
|
| 51°56′45″N 0°08′02″E / 51.945796°N 0.13402131°E | |
| Location | Berden |
| Country | England |
| Denomination | Church of England |
| History | |
| Founded | 12th century |
| Architecture | |
| Heritage designation | Grade I |
| Designated | 21 February 1967 |
| Architectural type | Early English; Perpendicular |
| Specifications | |
| Materials | Flint rubble; clunch; limestone |
| Administration | |
| Parish | Berden |
| Deanery | Saffron Walden |
| Diocese | Chelmsford |
| Province | Canterbury |
St Nicholas' Church is a very old and important church in the village of Berden, Essex, England. It is a Grade I listed building, which means it's considered a building of special historical interest.
The church was built in the Early English Gothic style. Its main part, called the nave, dates back to the 12th century. The transepts (the parts that stick out like arms of a cross) were added in the 13th century. The tower was built in the 15th century. The church was greatly repaired and updated in 1868.
In the 20th century, the church brought back a special "Boy Bishop" play. This play was based on an old tradition. The church also has memorials for important families from the local Berden Hall and Berden Priory. There's even a memorial for a local parish constable who was murdered.
St Nicholas' Church is part of a group of churches that share a priest. This group is in the Saffron Walden area of the Diocese of Chelmsford. Other churches in this group are St Mary the Virgin at Manuden, St Simon and St Jude at Quendon, and All Saints at Rickling.
Contents
Church History: A Look Back
The church in Berden is not mentioned in the old Domesday Book from 1086. The church's official records, called parish registers, started in 1715.
The oldest part of the church, the nave, was built in the 12th century. The chancel (the area around the altar) and the transepts were added in the 13th century. The tower was built later, in the 15th century. Parts of the church were rebuilt and repaired in the 19th century. A south porch was also added then. In 1868, the church had a big repair project that cost £2000. Before this, the church had north and south aisles and a tower with four bells. In 1818, it was said to have five bells.
The first known priest at Berden was John de Askeby in 1325. During the time when the Church of England separated from Rome, the priests for Berden were chosen by the Bishop of London.
The Story of Henry Trigg
In the churchyard, there is a stone marking the grave of Henry Trigg. He was the local parish constable (like a police officer) in the early 1800s. He also ran a shoe shop. On March 25, 1814, two men tried to steal from his shop. Henry Trigg was shot and killed while trying to protect his property.
A year later, the two men were caught and punished. The tombstone for Henry Trigg mentions his murder and the date. After the men were punished, a note was added to the stone. It said that William Pratt and Thomas Turner were executed for the crime on March 13, 1815.
The Boy Bishop Tradition
From 1899 to 1937, a vicar named Herbert Kynaston Hudson brought back a special miracle play and ceremony called the 'Boy Bishop'. This tradition came from the 15th century. In this event, a boy would act as the bishop for a year. It was a celebration of Saint Nicholas.
In 1901, Hudson started the 'Guild of St Nicholas' for boys and girls. This group helped organize the event and choose the 'bishop'. The Boy Bishop ceremony was also held again between 1956 and 1966. Film companies like British-Pathé and Gaumont British even recorded and showed the ceremony from Berden.
St Nicholas' Church was officially listed as a Grade I building on February 21, 1967. In 2009, the church received money to help with its roof and gutters.
Church Design and Look
Outside the Church
St Nicholas' Church is built from flint rubble, clunch, and limestone. It has a cross shape when you look at it from above. It includes a chancel, nave, north and south transepts, a west tower, and a south porch. The church shows styles from the Early English and Perpendicular Gothic periods. All the roofs are covered with red tiles.
The church's tower was built in the 15th century and has three levels. It is about 12 feet (3.7 meters) wide. The bottom level has a door and a window on its west side. The door is from the 15th century and has fancy hinges. Above the door is a restored 15th-century window with three tall, narrow sections.
The second level of the tower has a small, narrow window. On the south side, there is a round clock that was added around the year 2000. The top level of the tower, called the belfry, has windows on all sides. These windows have two sections and are from the 15th century. The top of the tower has a battlement design, like a castle wall. Behind this, there is a small pyramid-shaped spire.
The nave is about 44.5 feet (13.6 meters) long and 20 feet (6.1 meters) wide. On the north side, there is a 19th-century window. On the south side of the nave is the porch, which was added in 1868. The porch has a door with a rounded arch. Inside the porch, to the right of the nave door, is a 15th-century stoup (a basin for holy water).
The north and south transepts are attached between the nave and the chancel. The north transept has 19th-century windows within older 14th-century openings. The south transept has 14th-century windows that have been partly repaired.
The chancel is about 24 feet (7.3 meters) long and 17 feet (5.2 meters) wide. The large east window of the chancel was part of the 1868 repairs. The north and south chancel walls also have windows of a similar style.
Inside the Church
The walls and ceilings inside the church are painted white. All the windows have clear, red, or blue glass panels. The floor is made of red tiles. The chancel's east window was part of the 19th-century repairs. The arch leading into the chancel is from around 1270.
On each side of the chancel arch, there is a small arched opening called a squint. These allowed people to see the altar from other parts of the church. Inside the chancel, there is a 14th-century piscina (a basin for washing sacred vessels).
The north transept's windows are from the 19th century but are set in 14th-century openings. The roof here might be from the 16th century. The south transept's windows are from the 14th century. The roof in the south transept is a special type called a hammer beam roof, built in the 15th century. Today, the north transept is used as a vestry room (where clergy prepare), and the south transept is a meeting room.
The nave is mostly from the 13th century but was rebuilt in the 14th century. At the west end of the nave, inside the tower arch, is the church organ from 1780. In front of the organ is a part of a 15th-century screen.
Near the chancel arch, there is an octagonal (eight-sided) oak pulpit with decorated panels from an older 17th-century pulpit. On the wall behind the pulpit, there is an old inscription that says "Gefrai Limathun" (Geoffrey the Mason). The church's octagonal font is at the west end of the nave. It is plain and painted white.
The church has four bells. One was made in 1695, and two others in 1613. The church also has old silver items, including a silver-gilt paten (a plate for the bread) from the 17th century. There is also a silver-gilt cup from 1602.
Important Memorials
Next to the altar in the chancel, there is a memorial made of brass for An Thompson. She died in childbirth in 1607 at the age of 31. The memorial shows images of a man and woman in old Elizabethan clothes. It also has inscriptions and images of their nine sons and four daughters.
On the other side of the chancel, there is a stone slab for Dame Mary Scott, who died in 1678 at 89 years old. She was known for her kindness and generosity.
High on the south wall of the chancel, there is a marble and alabaster tablet for Thomas Aldersey of Berden Hall, who died in 1598.
In the north transept, there are brass plaques for William Turnor, who died in 1473, and his two wives. There are also memorials for Joseph Hammond, who died in 1762, and his family. Another memorial is for Thomas Meade, who died in 1653. His brother, Rev Joseph Mede, was a famous scholar.
On the south wall of the nave, there is a marble tablet for Colonel John Bury, who was a churchwarden from 1946 to 1961. On the north wall, there is a tablet for Rev Herbert Hudson, next to the cross and staff he used for the 'Boy Bishop' play. There is also a brass plaque for a soldier who died in 1918 during the First World War.
Two graves in the churchyard are for soldiers who died in the First World War: Gunner W. Turner and Private Ernest A. Knight. Ernest Knight was one of the boys who had been a 'Boy Bishop'. There is also a war memorial in the churchyard with the names of eleven soldiers from the First World War and two from the Second World War.
Other graves include the one for Henry Trigg, the murdered constable. There are also graves for members of the Roberts family, including Roland Brandram Roberts, whose ashes were buried here. Two large stone tombs are to the north of the church for George Seabrook and Thomas Seabrook, who were from Berden Priory. Another headstone is for Brigadier Sir Francis Smith Reid, a senior British Army officer.
Gallery
 | Claudette Colvin |
 | Myrlie Evers-Williams |
 | Alberta Odell Jones |


