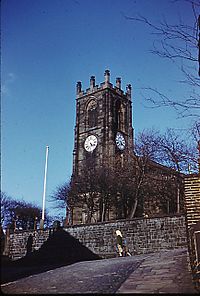St Peter's Church, Darwen facts for kids
Quick facts for kids St Peter's Church, Darwen |
|
|---|---|

St Peter's Church, Darwen, from the southwest
|
|
| Lua error in Module:Location_map at line 420: attempt to index field 'wikibase' (a nil value). | |
| OS grid reference | SD 694,222 |
| Location | Bank Street, Darwen, Lancashire |
| Country | England |
| Denomination | Anglican |
| Churchmanship | Liberal Catholic |
| Website | St Peter, Darwen |
| History | |
| Former name(s) | Holy Trinity, Darwen |
| Status | Parish church |
| Founded | 19 July 1827 |
| Dedication | Saint Peter |
| Consecrated | 13 September 1829 |
| Architecture | |
| Functional status | Active |
| Heritage designation | II* |
| Designated | 27 September 1984 |
| Architect(s) | Thomas Rickman and Henry Hutchinson |
| Architectural type | Church |
| Style | Gothic Revival |
| Groundbreaking | 1827 |
| Completed | 1829 |
| Construction cost | £6,786 |
| Specifications | |
| Materials | Sandstone, slate roofs |
| Administration | |
| Parish | St Peter, Darwen |
| Deanery | Blackburn with Darwen |
| Archdeaconry | Blackburn |
| Diocese | Blackburn |
| Province | York |
St Peter's Church, also known as Holy Trinity Church in the past, is a special building located on Bank Street in Darwen, Lancashire, England. It's an active Anglican church, meaning it's part of the Church of England, and serves as a local parish church for the community. This church is so important that it's officially recognized as a Grade II* listed building, which means it's a very special historic place. It was also one of the 'Commissioners' churches', built with help from a special fund to create new churches after the Napoleonic Wars.
Contents
History of St Peter's Church
St Peter's Church was built a long time ago, between 1827 and 1829. It was designed by two architects named Thomas Rickman and Henry Hutchinson. A special group called the Church Building Commission gave a large amount of money, £5,501, to help build it. The total cost to build the church was £6,786.
The first stone of the church was laid on 19 July 1827, like a big ceremony to start the building work. The church was officially opened and blessed on 13 September 1829.
During the 2nd World War, a young boy named Don Estelle sang in the church choir. He was a boy soprano, which means he had a very high singing voice. Later, when he grew up, Don Estelle became famous. He appeared in a popular TV show from the 1970s called It Ain't Half Hot Mum. He even had a number one hit song in the UK Singles Chart called Whispering Grass.
The church was originally named Holy Trinity. But in 1972, its local area joined with two other church areas, and the name was changed to St Peter's.
Exploring the Church's Design
St Peter's Church is built from sandstone and has a roof made of slate. It's designed in a style called Perpendicular Gothic, which is a type of Gothic Revival architecture.
Outside the Church
The church has a tall tower at the west end. This tower has three main sections and strong supports called buttresses. There's also a small stair turret (a small tower) at one corner. At the bottom of the tower, there's a main entrance doorway. Above this door, you can see a window shaped like a five-leaf clover.
Higher up in the tower, there are openings with wooden slats, called louvred bell openings, where the church bells are. The very top of the tower has a battlemented edge, which looks like the top of a castle wall, with eight flat-topped pinnacles (small decorative spires). The sides of the church also have a simple, flat top edge.
The windows along the upper part of the church (the clerestory) have flat tops and three sections, each with a five-leaf clover shape. Along the sides of the church's main aisles, there are more buttresses and windows with horizontal bars, called transomed windows. These windows have two sections with five-leaf clover shapes and detailed stone patterns called tracery. On each side of the church, there's a porch with a embattled gable (the triangular part of a wall under a sloping roof). The curved end of the church, called the apse, has three windows that look similar to those on the sides.
Inside the Church
When you go inside St Peter's Church, you'll see rows of tall, slim pillars that form seven-archways, known as arcades, in the Perpendicular style. There are also galleries (upper floors) on three sides of the church. The west end, under one of these galleries, has been divided into smaller areas.
The beautiful white alabaster screen behind the altar, called the reredos, was added in 1923. It serves as a special memorial to remember those who fought in the First World War. The colorful stained glass in the main east window was made by a company called Shrigley and Hunt in 1896. There's also another stained glass window by J. Holmes from the late 1800s.
The church has a large pipe organ with three manuals (keyboards). It was built in 1887 by Jardine. It was cleaned and fixed in 1910 by Norman and Beard, and then rebuilt again in 1934 by Binns, Fitton and Haley. The church also has a ring of six bells, all of which were made in 1831 by William Dobson.
See also
- Grade II* listed buildings in Lancashire
- Listed buildings in Darwen
- List of Commissioners' churches in Northeast and Northwest England
 | Mary Eliza Mahoney |
 | Susie King Taylor |
 | Ida Gray |
 | Eliza Ann Grier |

