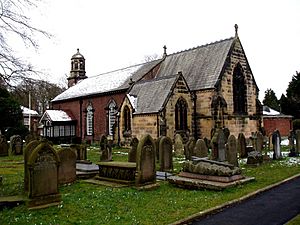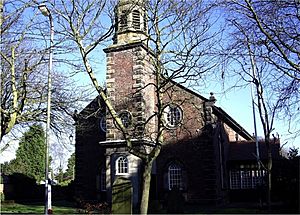St Peter's Church, Formby facts for kids
Quick facts for kids St Peter's Church, Formby |
|
|---|---|

St Peter's Church, Formby, from the southeast
|
|
| Lua error in Module:Location_map at line 420: attempt to index field 'wikibase' (a nil value). | |
| OS grid reference | SD 299 083 |
| Location | Green Lane, Formby, Sefton, Merseyside |
| Country | England |
| Denomination | Anglican |
| Website | St Peter, Formby |
| History | |
| Status | Parish church |
| Dedication | Saint Peter |
| Architecture | |
| Functional status | Active |
| Heritage designation | Grade II |
| Designated | 19 July 1966 |
| Architectural type | Church |
| Style | Georgian and Gothic Revival |
| Groundbreaking | 1746 |
| Completed | 1873 |
| Specifications | |
| Materials | Partly brick with stone dressings and partly stone, slate roofs |
| Administration | |
| Parish | Formby |
| Deanery | Sefton |
| Archdeaconry | Liverpool |
| Diocese | Liverpool |
| Province | York |
St Peter's Church is a historic church located in Green Lane, Formby, England. It is an active Anglican parish church, which means it serves the local community. The church was first built in 1746. It replaced an older chapel that was destroyed by a storm.
The original part of the church has a Georgian style. This was a popular building style in the 1700s. Later, in 1873, the church was made bigger. This newer part has a Gothic Revival style, which looks like older medieval churches. St Peter's Church is considered a special building. It is protected as a Grade II listed building.
Contents
History of St Peter's Church
Early Beginnings and New Location
St Peter's Church started as an old chapel in Formby. This chapel was part of a larger church parish. It used to stand very close to the sea. However, a big storm destroyed the chapel in 1739.
After the storm, a new church was built. This is the church we see today. It was built in a new spot, closer to the center of Formby. The new church opened its doors in 1746. It had special box pews, which are like enclosed seating areas. The pulpit, where sermons are given, was on the south side.
Changes Over the Years
Around 1830, the church added a new west gallery. This gallery was reached by a staircase built into the tower's porch. In 1873, the church was made much larger. The old rounded east end was replaced. A new chancel (the area around the altar), a sanctuary, and a vestry (a room for clergy) were added. A special chapel, called the Formby chapel, was also built.
A new porch was added in 1884. The church roof was replaced in 1900. In 1935, some galleries inside the church were removed. The vestry was also made bigger around that time.
Church Design and Features
Outside the Church
St Peter's Church has a nave (the main part of the church) with three sections. It also has a narrow tower on the west side. These parts were built in 1746. The chancel, north vestry, and south chapel were added in 1873.
The older parts of the church are made of brick with stone details. They are in the Georgian style. The newer parts, built in 1873, are made of stone. They are in the Gothic Revival style. All the roofs are made of slate.
The church's base has decorative moulding. At the top, there's a brick cornice with tooth-like shapes. The corners have rusticated quoins, which are decorative stone blocks. The roof ends, called gables, are capped and have ball-shaped decorations.
The windows are rounded at the top. They have special panels, sills, and decorative columns. The porch is made of timber and has glass panels. The tower has a porch at its base with decorative columns. It has a rounded window and a round window above it. At the very top of the tower is an octagonal (eight-sided) bell section. It has rounded openings for the bells and a small dome-like roof called a cupola.
The chancel has strong corner supports. It has a large east window with three sections of Geometrical tracery (stone patterns). There is a cross on its gable. The chapel has a three-section east window and a two-section south window.
Inside the Church
Inside, the roof has detailed wooden supports. The west gallery is held up by slim wooden columns. It has a decorative top with a toothed cornice. The church has an old painted board from 1830. It also has royal arms from 1710 and a chest from 1740.
There is an arcade (a row of arches) between the chancel and the chapel. The pulpit looks like it's from the 1600s. It was moved here from another church in Liverpool when that church was taken down. The beautiful stained glass in the east window was made by Shrigley and Hunt.
The first pipe organ was built in 1885. It was rebuilt and made bigger in 1949 as a war memorial. It was changed again in 1970 and 1982. In 2002, a new organ was installed. It used some parts from the old organ and some new pipes. The cupola has eight tubular bells. They were first rung by hand. Since 2010, they are rung using electricity.
Special Recognition
St Peter's Church was officially recognized as a Grade II listed building on July 19, 1966. Grade II is the lowest of three levels of protection. It means the building is "nationally important and of special interest." Some experts have noted that the original Georgian style and the later Gothic Revival additions create a "jarring contrast."
There is also a sundial near the church porch. It was thought to be from the 1700s. However, it actually has a date of 1661, meaning it is from the 1600s.
Churchyard Features
Historic Sundial
In the churchyard, south of the church, there is a sundial. It is likely from the 18th century. It is made of stone and has a Tuscan column. The top has a square cap with decorative cyma moulding. There is a metal plate on top, but the part that casts the shadow (the gnomon) is missing. This sundial is also listed as Grade II.
War Memorial Cross
There is a cross in the churchyard that has been restored. It was first put up in September 1916 by soldiers from the 12th battalion, King's Liverpool Regiment. They placed it near Ginchy in northern France. The cross was a memorial to officers who died during the Battle of the Somme in World War I.
The original metal plaque is still attached to the cross. It lists the names of eight officers who died in the fighting. One of the names is Kenneth Hutchings, who was a famous England Test cricket player.
St Peter's Church Today
St Peter's is an active parish church. It is part of the diocese of Liverpool. The church holds services on Sundays and weekdays. It also hosts baptisms, weddings, and funerals. Many groups and organizations are connected to the church. Music is very important in the church's worship. A mixed choir sings at the main services.
See also
- Listed buildings in Formby
 | Sharif Bey |
 | Hale Woodruff |
 | Richmond Barthé |
 | Purvis Young |


