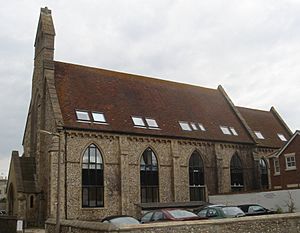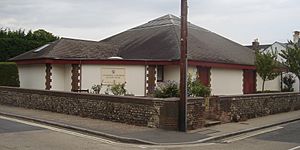St Peter's Church, Shoreham-by-Sea facts for kids
Quick facts for kids St John's Court (formerly St Peter's Church) |
|
|---|---|

The former church from the south-southwest
|
|
| Location | Between Ship Street and John Street, Shoreham-by-Sea, West Sussex BN43 5DU, England |
| Built | 1875 |
| Architect | Charles Alban Buckler |
| Architectural style(s) | Decorated Gothic |
|
Listed Building – Grade II
|
|
| Official name: Church of St. Peter and No. 7 John Street (the Shoreham-by-Sea Nursing Home) | |
| Designated | 16 August 1983 |
| Reference no. | 1193095 |
| St Peter's Church | |
|---|---|

The church from the south
|
|
| 50°50′03″N 0°16′37″W / 50.8341°N 0.2770°W | |
| Location | West Street, Shoreham-by-Sea, West Sussex BN43 5DL |
| Country | England |
| Denomination | Roman Catholic |
| History | |
| Status | Church |
| Founded | 1875 (in previous building) |
| Dedication | Saint Peter |
| Consecrated | 1982 |
| Architecture | |
| Functional status | Active |
| Completed | 1982 |
| Administration | |
| Parish | Our Lady Queen of Peace, Adur Valley |
| Deanery | Worthing |
| Diocese | Arundel and Brighton |
The name St Peter's Church has been used for two different Roman Catholic churches in the town of Shoreham-by-Sea. This town is located in the Adur district of West Sussex, England. The first St Peter's Church was the first permanent Roman Catholic place of worship in Shoreham. It was built in 1875. A very important person, Augusta Fitzalan-Howard, Duchess of Norfolk, paid for it. Her family was one of the most important Catholic families in England.
After the first church closed, a new St Peter's Church was built nearby. The original building is still standing today. It has been changed into homes. This old building is considered very important for its history and design. It has a special "Grade II" listing from English Heritage.
Contents
The First St Peter's Church
How the Church Started
Shoreham-by-Sea grew from an older village called Old Shoreham. This village was built inland, next to the River Adur. Its main church was St Nicolas' Church, which was built in the 900s. Over time, the town grew towards the English Channel. By the 1700s and 1800s, Shoreham became a busy port. This brought wealth to the town.
By the mid-1800s, Shoreham had two large Anglican churches. These were St Nicolas' Church and the big St Mary de Haura Church. However, Roman Catholics in the town had no place to worship. Around this time, a priest from nearby Worthing began to visit. He would hold Mass (a Catholic church service) in a house on Surry Street. In 1870, these services moved to an old schoolroom. This schoolroom was located between John Street and Ship Street.
The land for the church was bought in the 1860s by Reverend William Wheeler. He used to be a vicar in Shoreham. He later became a Roman Catholic in 1855. He gave the land so that a permanent church could be built there.
Building the Church
The money to build the church came from Augusta Fitzalan-Howard, Duchess of Norfolk. She married into the Dukedom of Norfolk family in 1839. This family was the most important Roman Catholic family in England. Her husband, Henry Fitzalan-Howard, 14th Duke of Norfolk, owned land nearby. He lived at Arundel Castle, which was the family's main home.
Charles Buckler, an architect, was chosen to design the church. He had designed several other Roman Catholic churches in Sussex. The church was described as "large" and "strong-looking." It was officially opened in 1875. A house for the priest, called a presbytery, was added in 1877. It was built in the same style as the church. The church could hold about 200 people. It cost £5,000 to build, which was a very large amount of money in 1875. The church was also registered for marriages in April 1877.
Church Design and Features
Charles Buckler designed St Peter's Church in the Decorated Gothic style. This style copied churches built in the 1200s and 1300s. The church was built using rough flint stones. It also had smooth, cut stone called ashlar for decoration.
The church did not have a tall spire or tower. However, it had a small bell-tower on the west end of the roof. The roof was tiled and had a pointed shape, called a gable. There were four large, tall, narrow windows called lancet windows on the north and south walls. These windows were separated by strong supports called buttresses. When the building was a nursing home, these windows had fancy stone patterns called tracery.
Inside, the church had a main area called a nave with four sections. It also had two more sections in the chancel, which is the area near the altar. The chancel also had a transept, which is a part that sticks out like the arms of a cross. A porch led into the nave on the west side. Inside, there was a balcony at the west end, below the roof beams. The church also had special fittings, like a reredos (a screen behind the altar) and a marble altar.
The Building Today
St Peter's Church closed in 1982 and was sold. It was then changed into a nursing home. Many of its church features, like the detailed window tracery, were kept. However, when the building was changed into flats in 2002, the fancy window tracery was removed. It was replaced with plain, modern windows. Other than that, the building's main structure has not changed much.
The flats are now called "St John's Court." This name comes from the old name of John Street. "St John" refers to the Knights of St John Hospitallers. This group of knights was active in Shoreham as far back as the mid-1100s.
The former St Peter's Church was given Grade II listed status on August 16, 1983. Buildings with this status are considered "nationally important and of special interest." As of February 2001, it was one of 106 Grade II listed buildings in the Adur district. There were 119 listed buildings of all grades in the district at that time.
The New St Peter's Church
A new St Peter's Church was built just north of the old one. This happened after the first church closed in 1982. Construction on the new church began in 1983. It is a low building with a rectangular shape. The church is located at the corner of West Street and North Street. This site used to be a Roman Catholic school. That school closed and moved to another part of town in the 1960s. Before the school, a house from the 1600s stood on the site. Its grounds stretched far to the north.
The new church is part of the "Our Lady Queen of Peace, Adur Valley" parish. This parish includes three Roman Catholic churches in the area. The other two churches are in Steyning and Upper Beeding. These towns are in the nearby Horsham district. One priest serves all three churches.
Two Masses are held every Sunday at the new St Peter's Church. There is also an evening Mass on Holy Days of Obligation.
See also

