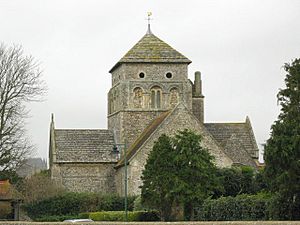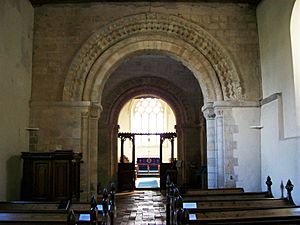St Nicolas Church, Shoreham-by-Sea facts for kids
Quick facts for kids St Nicolas Church |
|
|---|---|

The church from the southeast, with
Lancing College Chapel in the background |
|
| 50°50′27″N 0°17′08″W / 50.8408°N 0.2856°W | |
| Location | St Nicolas Lane, Old Shoreham, Shoreham-by-Sea, West Sussex BN43 5NH |
| Country | England |
| Denomination | Church of England |
| History | |
| Status | Parish church |
| Founded | c. 900 |
| Dedication | Nicolas of Myra |
| Dedicated | c. 1080 |
| Architecture | |
| Functional status | Active |
| Heritage designation | Grade I |
| Designated | 8 May 1950 |
| Style | Norman |
| Administration | |
| Parish | Old Shoreham: St Nicolas |
| Deanery | Rural Deanery of Hove |
| Archdeaconry | Chichester |
| Diocese | Chichester |
| Province | Canterbury |
St Nicolas Church is an Anglican church located in Old Shoreham. This old settlement is now part of the town of Shoreham-by-Sea in West Sussex, England. The church was built by Anglo-Saxons around 900 AD, right by a river. Some parts of the original Saxon church are still there. Over the years, new sections were added in the 12th and 14th centuries. The church also had a big makeover in the Victorian era.
St Nicolas Church has a special shape, like a cross, with a strong tower in the middle. It also features some unique carvings from the Norman period. Because of its important history and architecture, English Heritage has given it a Grade I listing. This means it's considered a very important building in England.
Contents
History of St Nicolas Church
The story of St Nicolas Church goes way back! Some historians believe a church might have been built near the River Adur as early as 481 AD. Later, around 900 AD, a much larger church was definitely built on this spot by the Anglo-Saxons. It was quite big, more than 50 feet (about 15 meters) long, and had a tall tower.
Norman Influence and Changes
After the Norman conquest of England in 1066, a Norman nobleman named William de Braose took control of the land around the church in 1073. Around 1080, he gave the church to a French abbey. Later, a local priory (a type of monastery) called Sele Priory became its owner.
Around 1140, the church was changed a lot. The old tower was removed, and a new one was built in the center. They also added north and south transepts (the arms of the cross shape) and a chancel (the area near the altar). The main entrance moved to the south transept, where a fancy doorway was added.
Unique Carvings in the Tower
Inside the church, especially around the central tower, you can see amazing carvings from the Norman period. These carvings show strange faces, including what looks like King Stephen (who was king at the time) and his wife Matilda. There's also a cat, an elf, and another human face that might be the person who carved them! Many of these faces look sad or angry. Other faces in the church have a long, "very French" look.
Later Additions and Restorations
In the 14th century, the chancel was changed again. It was made longer and given a new roof and a straight back wall with a new window. A special screen called a rood screen was also put in, which you can still see today.
Much later, in the 1800s, the church had more big changes. Between 1839 and 1840, John Mason Neale worked on the inside, rebuilding parts that were falling apart. At the same time, J.C. Buckler restored the chancel. These changes made the church look even more Norman than it originally did. More work was done in 1895–96 by Benjamin Ingelow.
Architecture of St Nicolas Church
St Nicolas Church is a large building shaped like a cross, which is called a cruciform plan. It has a central tower, which is common for churches in Sussex. The main part of the church, called the nave, is to the west. The chancel is to the east, and the transepts are to the north and south.
The church is mostly built from flint stones, which are common for old churches in Sussex. Some walls also have stone decorations. The roof is covered with flat Horsham stone tiles, another common feature in the area.
Inside the Church
The nave has three sections and still has some of the original flint stones from the 10th-century Saxon church. You can even see a doorway on the north side that was blocked up long ago. The chancel has two sections and features a beautiful window with a grid-like pattern called tracery.
The Norman tower is very impressive. It has three arches on each side, with the middle one being open and slightly larger. Inside, the large arches that support the tower are very noticeable. These arches, and those in the transepts, have the well-preserved Norman carvings we talked about earlier. Besides the royal figures, the cat, and the elf, you can also see other human faces, shells, flower-like designs called rosettes, and zigzag patterns called chevron patterns.
St Nicolas Church Today
St Nicolas Church was officially listed as a Grade I building by English Heritage on May 8, 1950. This means it's considered to be of "exceptional interest" and very important to the country's history. As of February 2001, it was one of only seven Grade I listed buildings in the Adur district.
The area that St Nicolas Church serves, called its parish, is smaller now than it used to be. Another important church, St Mary de Haura Church, was once part of this parish but became independent around 1250. Today, the western edge of the parish follows the River Adur, and the northern edge goes across the lower parts of the South Downs.
See also
 | William L. Dawson |
 | W. E. B. Du Bois |
 | Harry Belafonte |


