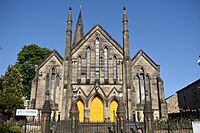St Thomas' Church, Lancaster facts for kids
Quick facts for kids St Thomas' Church, Lancaster |
|
|---|---|

St Thomas' Church, Lancaster
|
|
| Lua error in Module:Location_map at line 420: attempt to index field 'wikibase' (a nil value). | |
| OS grid reference | SD 477,614 |
| Location | Marton Street, Lancaster, Lancashire |
| Country | England |
| Denomination | Anglican |
| Churchmanship | Charismatic evangelical |
| Weekly attendance | 600 |
| History | |
| Status | Parish church |
| Founded | 3 March 1840 |
| Dedication | St Thomas |
| Consecrated | 14 June 1841 |
| Architecture | |
| Functional status | Active |
| Heritage designation | Grade II |
| Designated | 13 March 1995 |
| Architect(s) | Edmund Sharpe, E. G. Paley |
| Architectural type | Church |
| Style | Gothic Revival |
| Groundbreaking | 1840 |
| Completed | 1853 |
| Specifications | |
| Spire height | 120 feet (36.6 m) |
| Materials | Sandstone, slate roofs |
| Administration | |
| Parish | St Thomas, Lancaster |
| Deanery | Lancaster |
| Archdeaconry | Lancaster |
| Diocese | Blackburn |
| Province | York |
St Thomas' Church is a special old church located in Marton Street, Lancaster, Lancashire, England. It's an active Anglican parish church, which means it's part of the Church of England. This church is so important that it's officially recognized as a Grade II listed building, meaning it has historical or architectural value.
Contents
History of St Thomas' Church
St Thomas' Church was built between 1840 and 1841. It was designed by a local architect named Edmund Sharpe. Even Queen Victoria helped fund the church, contributing £150. The land for the church was given by George Marton, and Elizabeth Salisbury also made a large donation.
The church was planned to hold 1,100 people. Its foundation stone was laid on March 3, 1840. The church first opened for worship on April 14, 1841, and was officially blessed on June 14 by Bishop John Bird Sumner. Later, in 1852–53, Sharpe's successor, E. G. Paley, added the northeast steeple and the chancel, keeping a similar style.
The first vicar, or priest, was Rev. Joseph North Green-Armytage, from 1841 to 1845. His inspiring sermons were said to have encouraged the building of the church. He was followed by Rev. Colin Campbell, who served for 11 years. Campbell invested a lot of his own money into the church. He helped build the spire, installed an organ, and even built a church school behind the church. His son, also named Colin, became the vicar in 1858.
St Thomas' Church Today
Today, St Thomas' Church follows a specific tradition within the Church of England. It is known for its charismatic and evangelical approach. The church is also part of the Evangelical Alliance and the New Wine network.
Architecture of St Thomas' Church
The church has a grand entrance with impressive gateposts and steps leading up to it. It is built from sandstone and has slate roofs. The style is called Early English, which is a type of Gothic Revival.
Outside the Church
The church's design includes a long main hall called a nave with aisles on either side. At the east end, there's a chancel, which is where the altar is. A tall steeple stands between the north aisle and the chancel. The steeple starts with two square sections, then becomes octagonal with openings for bells. The spire on top is also octagonal and has small window-like features called lucarnes, topped with a finial and an iron cross.
The west front of the church has five tall, narrow windows, with three doorways below them. There are also more narrow windows around the rest of the church, including three at the east end.
Inside the Church
Inside, there are galleries on three sides, supported by strong cast iron columns. You can find a special brass plaque from 1881. The coat of arms of Queen Victoria is displayed on the west gallery.
The beautiful stained glass in the east window was made by William Warrington. The floor tiles in the chancel and the decorative screen behind the altar, called a reredos, were made by Mintons. The pulpit and other furniture were created by James Rattee. The large pipe organ has three keyboards and was built in 1852. It was rebuilt and moved to its current spot in the northeast part of the nave between 1920 and 1940.
 | Laphonza Butler |
 | Daisy Bates |
 | Elizabeth Piper Ensley |

