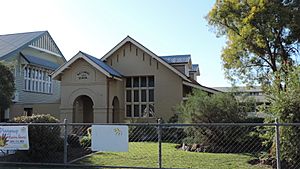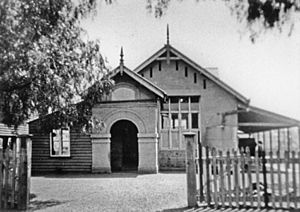Warwick East State School facts for kids
Quick facts for kids Warwick East State School |
|
|---|---|

Warwick East State School, 2015
|
|
| Location | 45 Fitzroy Street, Warwick, Southern Downs Region, Queensland, Australia |
| Design period | 1840s–1860s (mid-19th century) |
| Built | 1864–1912 |
| Architect | Benjamin Joseph Backhouse |
| Architectural style(s) | Classicism |
| Official name: Warwick East State School, Warwick National School | |
| Type | state heritage (built) |
| Designated | 21 October 1992 |
| Reference no. | 600947 |
| Significant period | 1860s (historical) 1860–1910s (fabric) 1860s–ongoing (social) |
| Significant components | school/school room |
| Lua error in Module:Location_map at line 420: attempt to index field 'wikibase' (a nil value). | |
Warwick East State School, also known as Warwick National School, is a very old primary school in Queensland. It's the oldest state primary school in Queensland that is still open today! A famous architect named Benjamin Backhouse designed it. The school was built over many years, from 1864 to 1912. This important building is listed on the Queensland Heritage Register since October 21, 1992.
Contents
The School's Early Days
The first Warwick National School building was made of brick. It was built in 1864. The plans for this building were drawn by Benjamin Backhouse, a well-known architect in early Queensland.
Warwick started as a town in the 1850s. The first land was sold in July 1850. By May 1861, Warwick became an official town called the Borough of Warwick. It grew steadily as a main town for the Southern Darling Downs area. During the 1860s, people in Warwick started building more permanent buildings out of brick and stone.
How the First School Started
The very first school in Warwick opened on October 25, 1850. It was set up by the Board of National Education. A local pioneer named George Leslie worked hard to make this happen. He cared about the education of his own children and other families. He started asking for a school in 1848. Finally, in September 1850, the school opened with 30 students.
The first headmaster was George Abbott. The school closed for a short time in 1852. It reopened in April 1853 with George Lewis as the new headmaster. Jonathan Harris became headmaster in 1855 and stayed until 1860.
Education Before Queensland Became a State
Before Queensland became its own state in 1859, it was part of New South Wales. The NSW Board of National Education managed schools. They set up four National Schools in what would become Queensland. The Warwick National School was the first. Another school opened in Drayton in 1851. By 1860, separate schools for boys and girls were in Brisbane.
After Queensland became a separate colony in 1859, its new government took charge of education. The Education Act of 1860 created a new Board of Education. This board combined the roles of the old National and Denominational Schools.
Building the Brick Schoolhouse
After the 1860 Act, the Warwick National School came under the new Board of Education. Soon after, in 1864–65, the brick building you see today was constructed. It was designed by Benjamin Backhouse. This new brick building joined an older wooden classroom that had been there since 1850.
Benjamin Backhouse was a busy architect. He designed many early National Schools for the new Board. These included schools in Toowoomba, Condamine, Laidley, Maryborough, Bowen, Nanango, Bald Hills, and Goondiwindi. He also designed many early churches in Queensland.
When the National School in Warwick was finished, it was a single-story brick building. It had an entrance porch and small windows on its sides.
Becoming Warwick East State School
By 1874, the school buildings were considered too small for the growing town. So, a new school, the Warwick Central State School, was planned. The foundation stone for this new school was laid on June 25, 1874. Over 2,000 people attended the celebration! When the new school opened in 1875, the old Warwick National School became known as the Warwick East State School. It still has that name today.
In 1878, an Inspector for Schools suggested adding two wide verandahs to the 1864 brick building. These verandahs would be on the east and west sides. Also, the northern verandah was enclosed to make space for bathrooms and classrooms. This work cost £175.
By 1911, some people felt the school's location was not ideal. They worried about the area around the school. However, a new site was not found. Instead, improvements were made to the existing buildings.
In 1912, the Public Works Department noted that the lighting and air flow in the 1864 brick building were not good enough. To fix this, a large window on the south side was made bigger. Two dormer windows were added to the roof. The floors inside and on the verandahs were changed to concrete. The brick walls were painted. A hat room that had been added near the entrance was removed.
Over time, more school buildings were added to the site. But the original brick building from 1864 is still a main part of the school. It is now used as a school hall and for music classes.
What the School Building Looks Like
The old Warwick National School building is located within the grounds of Warwick East State School. It is easy to see from the main entrance. It is surrounded by nice gardens.
This simple, one-story building is rectangular. It is made of painted brick and sits on a low, rendered base. The roof is made of corrugated iron and has a pointed shape. On the eastern side of the roof, there are two wooden dormer windows. Each dormer window has three small windows that can open.
Main Entrance and Sides
The main entrance is on the south side. It has a porch that sticks out. This porch has round arched openings on three sides. These arches are made of brick. Below the arches, the brickwork is also rendered. On the south wall, there is a large window with 12 panes of glass. This window has been changed over time. Near the roof, there are long, narrow openings for air flow. Below these, there is a rendered sign panel with an arched shape.
The north side of the building looks similar. It also has air vents and a large 12-pane window in the middle.
The west side of the building has a verandah with a sloping roof. This verandah is supported by square wooden posts. The northern part of this verandah is closed off with horizontal wooden boards. The west wall has six tall windows with four panes each. They are placed evenly around a central doorway. The window sills are rendered and sit on bricks that stick out. The bottom part of the wall is rendered. A three-level brick line runs along the middle of the wall.
The east side of the building is similar to the west side. It also has an open verandah and similar windows. However, the arched window openings on this side are taller. They have windows that open from the middle.
Inside the Building
Inside, the building is one large open space. The roof is lined with wooden boards. It is supported by strong wooden beams called king post trusses. The inside walls are painted brick with a rendered base. The floor is made of wooden boards laid over a concrete slab. At the northern end of the room, there is a stage. You can get onto the stage using five wide steps that go across the room.
Why It's a Heritage Site
Warwick East State School was added to the Queensland Heritage Register on October 21, 1992. This means it is a very important historical place. It met several important rules to be listed:
- It shows how Queensland's history developed.
The old National School shows how Warwick grew in the 1860s. It is one of the oldest government school buildings still standing in Queensland. It helps us understand how the education system in the state grew. This building also shows an early style of Queensland school architecture. Back then, schools were often built with strong brick. Later, many schools were built mainly with timber.
- It shows the main features of its type of building.
This building is a good example of Benjamin Backhouse's work. It shows what early schoolhouses were like. It was originally one big room. Over time, changes were made to improve air flow and lighting, which became important for school buildings.
- It is beautiful and important to look at.
The building is simple but well-designed. It looks nice on Fitzroy Street. The old National School is also well-placed among the gardens within the Warwick East State School grounds.
- It has a strong connection with the community.
The community values this building very much. It is the earliest school building in Queensland. Many local people have attended this school over the years, making it a special public place.
See also
- List of Australian heritage lists
- List of schools in Darling Downs
- List of schools in Queensland
- Lists of schools in Australia
 | James B. Knighten |
 | Azellia White |
 | Willa Brown |


