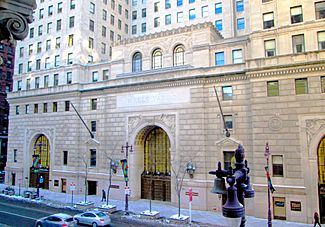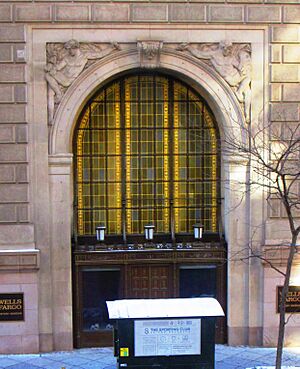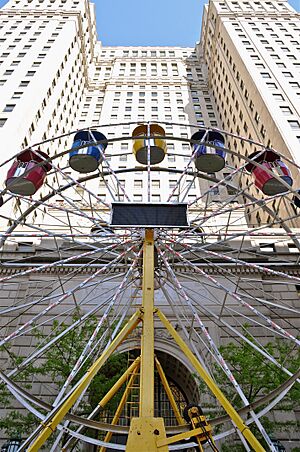Wells Fargo Building (Philadelphia) facts for kids
Quick facts for kids |
|
|
Fidelity-Philadelphia Trust Company Building
(Wells Fargo Building) |
|
|
U.S. Historic district
Contributing property |
|

(2014)
|
|
| Location | 123–151 S. Broad St. Philadelphia, Pennsylvania |
|---|---|
| Built | 1927–28 |
| Architect | Simon & Simon |
| Architectural style | Beaux-Arts |
| Part of | Broad Street Historic District (ID84003529) |
| NRHP reference No. | 78002447 |
| Added to NRHP | November 27, 1978 |
The Wells Fargo Building, once called the Fidelity-Philadelphia Trust Company Building, is a tall skyscraper. You can find it in Center City, Philadelphia, Pennsylvania, in the United States.
It was designed in the Beaux-Arts style by the Simon & Simon architecture firm. The building was finished in 1928 for the Fidelity-Philadelphia Trust Co.. This 29-story building is listed on the National Register of Historic Places, which means it's an important historical site.
For a long time, the building was a top choice for offices. But in the 1980s, many businesses moved to newer buildings. After a lot of repair and updates, new companies started moving in again. The biggest tenant has always been the Fidelity-Philadelphia Trust Company or its later names, which is now Wells Fargo.
This 405-foot (123 m) tall building is made of limestone and granite. It has special cut-outs that make it look like an "H" shape above the fifth floor. Inside, you can see amazing sculptures by the Piccirilli Brothers and 150,000 square feet (14,000 m2) of marble. Outside, there are seven round decorations, mostly showing old American coins. Also, bas-relief figures decorate the spaces above the building's bronze doors. These doors themselves have detailed pictures showing the history of business and human progress.
Contents
History of the Wells Fargo Building
Building a New Skyscraper
In the late 1920s, many tall buildings were being built in Center City Philadelphia. One of these was for the Fidelity-Philadelphia Trust Company. This company was formed in 1926 when two banks, Fidelity Trust Company and Philadelphia Trust Company, joined together.
Before the merger, in 1925, architects Edward P. Simon and Grant M. Simon were asked to design a new building. Their designs were ready by the end of 1926. In January 1927, construction began with Irwin & Leighton as the main builder. The new building was built on Broad Street. This spot used to be home to the Forrest Theater and a large old house called the "Yellow Mansion."
Opening and Early Years
Construction of the building started in 1927. The Wells Fargo Building officially opened its doors on June 1, 1928. It quickly became a prime office location in the city center. Many important law firms and other businesses had their offices there.
In 1953, new steel and concrete rooms were added to the back of the building. These rooms were built to hold air conditioning equipment, making the building more comfortable.
Changes in Ownership and Name
In the 1980s, the building's owners faced some challenges. Many businesses moved to newer office buildings nearby. Because of this, the building needed new owners.
Over the years, the building changed hands several times. In 1995, First Union Corporation took over. They spent a lot of money to update the outside and inside of the building. They also modernized the heating and cooling systems.
In the early 2000s, the building became known as the Wachovia Building. This happened after Wachovia merged with First Union Corporation. Wachovia became the building's largest tenant.
In 2006, Wachovia decided to stay in the building for many more years. They also leased space in nearby buildings. The building finally became the Wells Fargo Building in April 2011. This happened after Wells Fargo bought Wachovia in 2008. To celebrate the name change, a stagecoach carried Philadelphia's mayor, Michael Nutter, from Philadelphia City Hall to the Wells Fargo Building.
Architecture and Design
Building Layout and Materials
The Wells Fargo Building is 29 stories tall and stands 405 feet (123 m) high. It is located on the Avenue of the Arts in Center City, Philadelphia. The building faces Broad Street, Walnut Street, and Sansom Street. Next to it is the 11-story Witherspoon Building, built in 1896. These two buildings are connected and share the same owners.
The Wells Fargo Building covers a large area, about 220 feet (67 m) by 175 feet (53 m). It was built in the Beaux-Arts style. Its outer walls are made of brick with limestone on the upper and lower floors. The second and third floors use rough-cut granite, which gives them a strong, rustic look.
Unique Shapes and Sections
The building is split into three main parts horizontally. The first two stories and a middle level form the base. The next eighteen floors make up the middle section, or shaft. A special feature of the middle section is two 55-foot (17 m) deep cut-outs on the east and west sides. These cut-outs start above the fourth floor, giving the building its unique H-shape. The very top of the skyscraper has three small setbacks, which make it stand out from the floors below.
Entrance and Decorations
At street level, there are three arched entrances along Broad Street. The middle arch is a bit larger. This shows where the main banking hall entrance is. Above the center arch, the building's name is carved into the stone.
Inside the arches, above the doorways, are beautiful windows made by d'Ascenzo Studios. These windows have amber-colored glass in a Renaissance style. Below the windows are bronze doors. Each door has 24 detailed pictures showing the history of business and human progress.
Figures carved in bas-relief decorate the arches. The center arch has a male figure with a hammer, showing industry. A female figure with a beehive represents saving money. The arch closest to Sansom Street has two figures with cornucopias, showing plenty. The arch near Walnut Street has a painter and a sculptor, representing art.
Next to the two smaller arches are carved medallions. These round decorations show early American coins. For example, you can see a Pine Tree coin from Massachusetts and a Grandi Copper coin from Connecticut. Other medallions show the first American coin issued by Congress and the Eye Coin from Vermont.
Inside the Building
The Wells Fargo Building's inside includes a large banking hall that is two and a half stories tall. This hall has six huge steel beams, each weighing 58 tons. At the time it was built, these were the largest steel beams in the Eastern United States. They help support the entire skyscraper.
The building uses 150,000 square feet (14,000 m2) of marble. The banking hall features cream-colored terrazzo marble. At the back of the hall, there is a marble sculpture by the Piccirilli Brothers. This statue shows male and female figures representing day and night. They hold hands under a clock, which stands for eternity.
Above the statue, framed by marble columns, is a window. This window shows scenes from Philadelphia history. The top part of the window shows Independence Hall. Below that are pictures of important moments, like William Penn's treaty with the Native Americans. Other scenes include George Washington's Farewell Address and the signing of the Declaration of Independence.
The border of the window has carved faces of important Philadelphians from the American Revolution era. These include Benjamin Franklin and Betsy Ross.
The Wells Fargo Building was added to the National Register of Historic Places on November 27, 1978. It was recognized as a great example of Beaux-Arts architecture for businesses. It also shows how skyscraper design changed over time. The building's key features are its three-part design (base, middle, top) and its use of setbacks.
Tenants and Businesses
Wells Fargo is the biggest tenant in the skyscraper, using 30 percent of the building. Another large tenant is the law firm Montgomery, McCracken, Walker & Rhoads. They use about 108,000 square feet (10,000 m2) on the top five and a half floors. Other businesses, like Domus Inc., also have offices here.
In the past, other law firms like Morgan Lewis & Bockius and Pepper Hamilton & Sheetz were tenants. There was also a private eating club called the Midday Club at the top of the building. It was a quiet place for business people to eat. The Midday Club opened in 1929 and closed in 1978.
Wells Fargo History Museum
The lobby of the Wells Fargo Building has a branch of the Wells Fargo History Museum. This museum has many interesting exhibits. You can see a real stagecoach, old telegraph equipment, historic clothing, and old money. It's a great place to learn about the history of banking and transportation.
Images for kids
See also
 In Spanish: Wells Fargo Building (Filadelfia) para niños
In Spanish: Wells Fargo Building (Filadelfia) para niños









