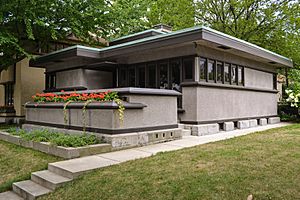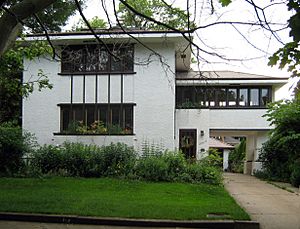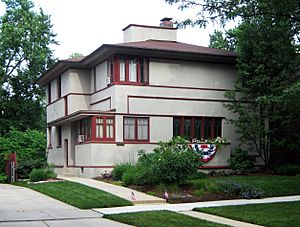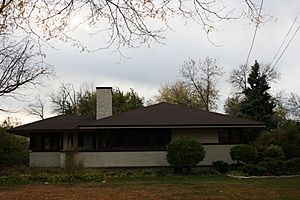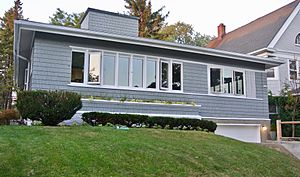American System-Built Homes facts for kids
Quick facts for kids |
|
|
American System Built Homes-Burnham Street District
|
|
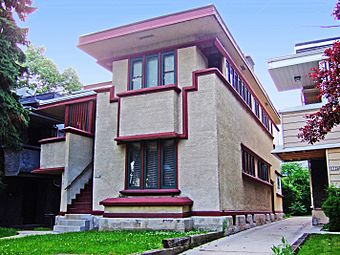
Model F Duplex
|
|
| Location | Milwaukee, Wisconsin |
|---|---|
| Area | 0.5 acres (0.20 ha) |
| Built | 1914 – 1915 |
| Architect | Frank Lloyd Wright |
| Architectural style | Prairie Style |
| NRHP reference No. | 85002166 |
| Added to NRHP | September 12, 1985 |
The American System-Built Homes were special houses designed by the famous architect Frank Lloyd Wright. He created them between 1912 and 1916. Wright wanted to make beautiful homes that regular people could afford. He believed everyone deserved a great place to live.
His team made over 960 drawings for this project. This was the most drawings for any project in Wright's collection. Customers could pick from seven different house designs. Because the designs were standard, the wood could be cut at a factory. This saved a lot of wood and meant fewer skilled workers were needed to build the houses.
These homes are sometimes called "prefabricated homes." But they weren't truly prefabricated. This means no parts of the houses were built off-site. Instead, the wood was cut at the factory. Then, all the parts were packed up and sent to the building site. Workers would then put the house together there. Some of these homes are in a special historic area in Milwaukee, Wisconsin. Others are now Chicago Landmarks in Chicago, Illinois.
Contents
How These Homes Were Made and Sold
In 1911, a man named Arthur L. Richards worked with Frank Lloyd Wright on a hotel project. Richards then learned about Wright's new American System-Built Homes. In 1914, Richards started building six of these homes to show people what they looked like.
Richards got the special right to make and sell these homes. He sold franchises to other companies to market the houses. Only approved contractors were allowed to build them. Richards had offices in cities like Milwaukee, Chicago, Champaign, Decatur, and Gary.
The Richards Company would cut the wood to the right size. They would then pack all the materials needed for building. This included plaster, paint, windows, and even door handles. Customers bought a complete home package. This meant they got all the materials and skilled workers to build their house.
In April 1917, the United States joined World War I. Building materials were then used for the war effort. This stopped new home building. Later that year, Wright was unhappy with Richards. He sued Richards for not paying him money he was owed. This brought the project to an end. It is thought that about 25 System-Built Homes were built. Only about 15 of them still exist today. You can find them in Wisconsin, Illinois, Indiana, and Iowa.
Burnham Street Historic District in Milwaukee
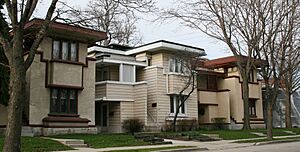
The first six homes built by Arthur Richards are in the Burnham Park neighborhood of Milwaukee. These homes were added to the National Register of Historic Places in 1985. There are four "Model 7a" duplexes (houses split into two living spaces). There is also one "Model B1" bungalow (a single-story house), which is the only one of its kind. Finally, there is a "Model C3" bungalow.
This is the only place where you can find a group of System-Built homes together. It is also the only group of Frank Lloyd Wright homes that has both duplexes and single-family houses. Three of these homes have been bought by the Frank Lloyd Wright Wisconsin Program. The B1 bungalow was fixed up in 2010. One of the duplexes is planned to be restored next. These homes are located on the 2700 block of West Burnham Street, near South Layton Boulevard.
Here are some of the American System-Built Homes in the Burnham Street District:
- Arthur L. Richards Duplex Apartments - These are also called "Model 7a Duplexes," "Model C," or "Model F." There are four units. Three of them are the same (at 2720-2730 West Burnham). The fourth unit (at 2732-2734 West Burnham) is a mirror image. One of these duplexes has been changed into a single-family home. They were built in 1915.
- Arthur L. Richards Small House - This is a "Model B1" or "Cottage B" house. It is located at 2714 West Burnham Street. It was built in 1915.
- Richards Bungalow - This is a "Model C3" or "Cottage A" house. It is located at 1835 South Layton Boulevard. It was built in 1915. This house had its outside changed in 1956 with new stone.
There were also the Arthur R Munkwitz Duplex Apartments. These were two buildings, each with four apartments. They were built in 1916. The Munkwitz Duplexes were based on a different System-Built plan. They were located at 1102-1112 N. 27th St, a few blocks north of the Burnham Street Historic District. Sadly, they were torn down in 1973.
American System-Built Houses in Chicago
On July 13, 1994, the Mayor and City Council of Chicago named two System-Built Homes as Chicago Landmarks. These homes were built in 1917. They are located at 10410 S. Hoyne Avenue (the Guy C. Smith House) and 10541 S. Hoyne Avenue (the H. Howard Hyde House). The house at 10410 Hoyne was meant to be the first of many System-Built homes in that area. Both the Smith and Hyde Houses are two-story, single-family homes.
Other American System-Built Homes
Here are some other American System-Built Homes found in different places:
- Bungalow style units (like the "C3" or "Cottage A" design):
* Lewis E. Burleigh House - Wilmette, Illinois (1915) * Ida and Grace McElwain House - Lake Bluff, Illinois (1915) * Stephen M. B. Hunt House II - Oshkosh, Wisconsin (1917)
- Single-story, single-family units:
* The Elizabeth Murphy House (A203) - Shorewood, WI (1917)
- Two-story, single-family units:
* Wilbur Wynant House - Gary, Indiana (1916) * Oscar A. Johnson House - Evanston, Illinois (1917) * Delbert W. Meier House - Monona, Iowa (1917) * Charles Heisen House - Villa Park, Illinois (1917)
A Comeback in the 2000s
In 1999, there was talk of bringing back the American System-Built Homes idea. This was part of a plan to improve Atlantic City, New Jersey. Architects from Taliesin Associated Architects were hired. They were to design new homes based on Wright's original plans. These new homes were expected to sell for about $125,000 to $150,000 USD. This was similar to the original idea of keeping costs low.
Images for kids
 | Bayard Rustin |
 | Jeannette Carter |
 | Jeremiah A. Brown |




