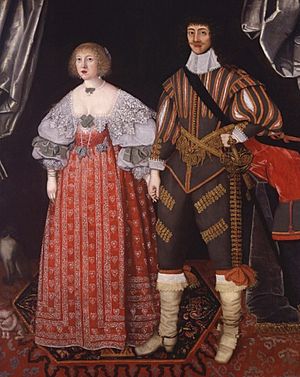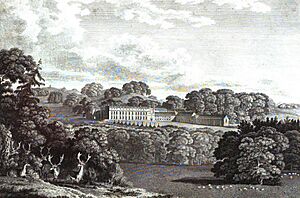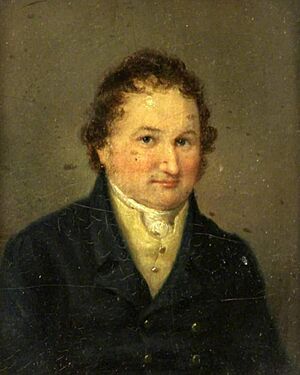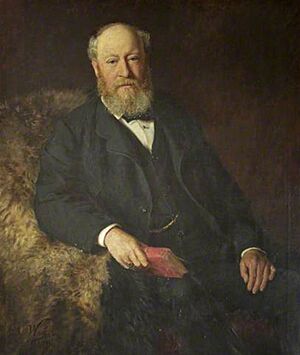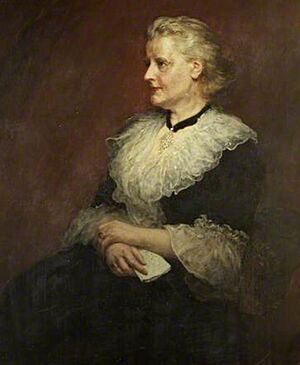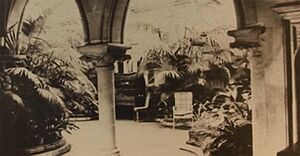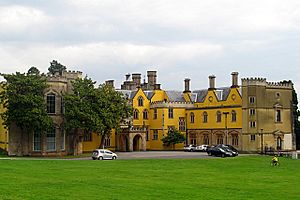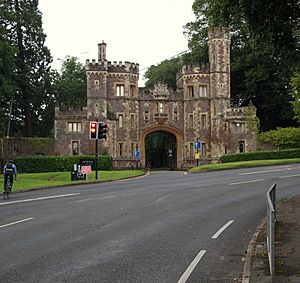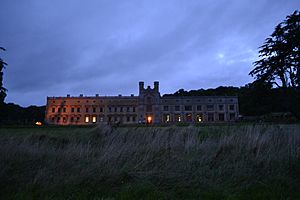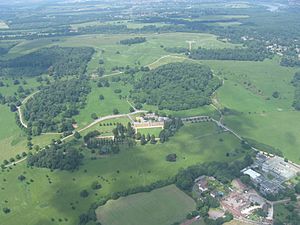Ashton Court facts for kids
Quick facts for kids Ashton Court |
|
|---|---|
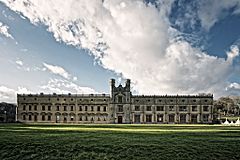 |
|
| General information | |
| Architectural style | Mixed |
| Town or city | Bristol |
| Country | England |
| Coordinates | 51°26′52″N 2°38′41″W / 51.4479°N 2.6446°W |
| Construction started | 1633 |
| Client | Smyth family |
Ashton Court is a huge old house and a large piece of land, called an estate, located just west of Bristol in England. Even though most of the estate is in North Somerset, the city of Bristol actually owns it. The main house and its old stables are very important buildings, listed as Grade I, which means they are historically significant. Other buildings on the estate are also listed.
Ashton Court has been home to a manor house since the 11th century. Many different owners have added to and changed it over the years. From the 1500s to the 1900s, the Smyth family owned the estate. Each generation made changes to the house. In the early 1800s, famous landscape designer Humphry Repton helped plan the beautiful gardens.
The estate was used as a military hospital during the First World War. In 1936, it hosted the Royal Show, a big farming event. During the Second World War, it became an army camp. The last of the Smyth family passed away in 1946. The house then started to fall apart until Bristol City Council bought it in 1959.
The estate grew from its original deer park. It is now a Grade II* listed park, meaning it's a very important historic park and garden. Today, Ashton Court is a popular place for many fun activities. It used to host the Ashton Court Festival, and still hosts the Bristol International Kite Festival and the Bristol International Balloon Fiesta. It is also home to a charity called The Forest of Avon Trust.
Contents
Ashton Court's Early Days
Ashton Court's history goes back even before the 11th century. People believe a strong manor house stood here, given to a bishop named Geoffrey de Montbray by William the Conqueror. The Domesday Book, a famous old record, describes it as a rich estate with a manor house, a big hall, and courtyards with gatehouses.
Over time, the property had many owners. In the late 1300s, a nobleman named Thomas De Lions made the park much bigger. The Choke family owned the house for a while. In 1506, it was sold to Sir Giles Daubeney, a knight who worked for King Henry VII.
Later, King Henry VIII gave the estate to Sir Thomas Arundel in 1541. Four years later, in 1545, Sir Thomas sold it to John Smyth. The Smyth family then owned Ashton Court for the next 400 years! John Smyth also bought land that used to belong to Bath Abbey. He used this land to make the deer park even larger. This caused some arguments with local villagers who said he was using their shared land.
The Smyth Family's Changes to the House
Thomas Smyth (1609–1642) was the first Smyth family member to make big changes to the original manor house. He was a successful lawyer and a Member of Parliament. In 1627, when he was only seventeen, he married Florence Poulett.
In 1635, Thomas added a new southern part to the house. This part was designed in the style of Inigo Jones, a famous architect. An old description from 1791 said this new front was 143 feet long. It had three large rooms, including a huge one that was 93 feet long and 20 feet wide. This room held many family paintings. The back part of the house was very old. The stables and other buildings were also quite old, making the whole place look very grand and historic.
More big additions were made by Sir John Hugh Smyth (1734–1802). He inherited the estate in 1783 and added a new library to the northwest side of the house. Sir John also asked the famous landscape designer Humphry Repton for advice about the east side of the house. Repton drew up a plan, but Sir John passed away before the work could start. However, Sir John's successor, Sir Hugh Smyth, did use Repton's ideas for the landscape. Repton's book described the old and new parts of the house and included a drawing of the eastern front from around 1790.
Sir John Smyth's Remodeling
Sir John Smyth (1776–1849) was responsible for remodeling the house. Esme Smyth, the last person to live at Ashton Court, said this in an interview around 1940. She even showed an old picture of the house with the changes Sir John made.
Sir John never married. Lady Emily Smyth, another family member, said he loved horses and had many of them. His importance as a builder of Ashton Court is also mentioned by John Evans. In 1828, Evans wrote a book about Bristol. He said that Sir John Smyth's home was a "stately edifice" that had recently been made much larger. He also mentioned new stables, a park surrounded by a high wall, and two beautiful new gatehouses.
Sir Greville and Lady Emily Smyth
Sir Greville Smyth inherited Ashton Court in 1852. He remained single until he was 48 years old. During this time, he did a lot of renovations to the house. He also had a very impressive garden, which was written about in gardening magazines.
In 1872, he hired a well-known architect named Benjamin Ferrey to make more additions. The western part of the house was changed, but most of the work focused on the central area. This part was made much taller and largely rebuilt. It was topped with two octagon-shaped towers that reached 72 feet high. A covered walkway was added along the south side of the courtyard.
Even bigger changes happened between 1884 and 1885. Just before he married Emily, Sir Greville hired the famous Bath architect Major Charles Edward Davis to transform the house. This work took 18 months. The Bristol Mercury newspaper gave a detailed description of the changes in 1885.
Sir Greville changed the stables in the southeast wing into living areas. This included a huge museum for his collection of natural history items. He built a grand hall with richly carved oak panels. In the west wing, he added a massive carved oak staircase with twisted railings and new windows. He also created a winter garden by covering the clock courtyard. This area is now called the Winter Garden Bar. The newspaper described this fancy room with a waterfall fountain:
It said the winter garden was one of the most charming in the western counties. It was made from an open courtyard and given a glass and iron roof. Around the tiled floor were curved flower beds with rocks, moss, and water plants. A beautiful sheet of water had jets spraying into a huge shell basin. This basin was designed to create a waterfall that flowed into a second basin. Around this were ferns and palm trees. Lights hung from the roof, mixed with baskets of ferns. Water lilies floated on the surface of the water.
Also in the 1880s, about 4 acres of formal gardens were created. These included a terrace garden (now a lawn), a wilderness garden with a fountain, and a rose garden. Avenues of giant sequoia and cedar trees were planted, along with other special trees.
In 1891, Lady Emily Smyth gave an interview where she shared more details about Sir Greville's changes. She also mentioned some interesting secret rooms and passages in the old medieval part of the house on the western side. She called these "Drax's Kennel" and "The Fox's Hole." Sir Greville Smyth passed away in 1901, and Lady Emily Smyth died in 1914.
The next and last people to live in the house were Gilbert and Esme Smyth. They lived there for thirty years. Gilbert died in 1940, and Esme in 1946. The house was left to their daughter, Esme Francis Cavendish. She and her husband tried to sell the house right away in 1946 to help pay taxes. However, they didn't succeed until 1959. During those thirteen years, the house was empty and started to decay. It was then sold to Bristol City Council, who still owns it today.
Ashton Court's Architecture
Because Ashton Court has been changed and made bigger so many times, its architecture is very complex. The original 15th-century manor house is now hidden by later additions. These additions have also been changed, especially around 1635. This means the house has an unusual shape, with many different parts that don't always match perfectly. Even though most of the house was built in the 1600s (a time for classical styles), later changes have given it a more Gothic look.
In the early 1800s, a 300-foot-long front was added to the house to try and make it look more uniform and grand. But even here, the style isn't consistent. In the middle of this front is an old Tudor gatehouse, probably built in the 1500s. To create the long front, the old stables on the right of the gatehouse were turned into living areas. They were given seven sections of Gothic windows. The wing on the left of the gatehouse has a different, more classical style.
This classical wing has sometimes been linked to the famous architect Inigo Jones, but there's no real proof. It seems to be based only on the alternating rounded and pointed shapes above the ground floor windows. However, the windows are not evenly spaced, which Jones probably wouldn't have done.
To connect the long front with its two different wings, the third story of oval windows from the left wing was copied above the Gothic right wing. However, instead of a fancy railing, the right side has castle-like battlements, which breaks the classical look. Overall, its length, different styles, tall gatehouse, and lack of perfect balance make the front look more like a college building than a family home. The main part of the front, the gatehouse, has towers at its corners. In 1885, the gatehouse was given a Gothic makeover. This included making it taller and adding a fancy ceiling to the passage that leads to the small, glass-covered inner courtyard (the Winter Garden).
The north wing was also part of the 1805 changes. It was given pointed windows in the delicate Strawberry Hill Gothic style. This style was popular around 1800 and was an early version of the more medieval Gothic style that became popular later in the 1800s, and was used at Ashton Court during the 1885 changes.
Ashton Court Today
During the First World War, Ashton Court was used as a military hospital. In the Second World War, the army took it over and used it as a camp for soldiers, an RAF headquarters, and a US Army command center. In 1936, the estate hosted the Royal Show. One of the temporary buildings for the show, called the Gane Pavilion, was a very modern design by the famous architect Marcel Breuer. For most of the 1900s, Ashton Court was also the home of the North Somerset Show, but that event is now held in Wraxall.
In 1946, Dame Esme Smyth, the last person to live at Ashton Court, passed away. The house became empty and started to fall apart. In 1959, Bristol City Council took it over. Since then, they have been working to restore it. Even with a lot of money invested, only about a quarter of the building is currently used. The usable parts of the house are rented out for business meetings, parties, and weddings. In 2013, a fire damaged the northern wing, but firefighters stopped it from spreading to the rest of the building.
From 1974 to 2007, the Ashton Court Festival was held on the estate grounds. This was a weekend event with many local bands and famous performers. It was mainly for local people and didn't have camping. It was once Britain's largest free festival. However, new laws meant fees and fences were needed. After some problems, the festival organizers went bankrupt in 2007.
The main house and stables are listed as a Grade I listed building by Historic England. This means they are very important. The house is also on the Heritage at Risk Register, meaning it is slowly decaying. The lower lodge at Ashton Court, built in 1805, is a Grade II* listed building. This lodge was fully renovated in 2016 and is now managed by Ashton Park School. The garden walls and fences are also listed.
Since 2018, a Bristol charity called Artspace Lifespace has managed the mansion house. This allows the building to be open to the public for various events.
Location and Natural Beauty
Ashton Court is located on a large estate that crosses the border between Bristol and North Somerset. It's about 2 kilometers from the city center, on the west side of the River Avon. It's close to the famous Clifton Suspension Bridge and the beautiful Leigh Woods National Nature Reserve. To the north and west of the estate, there is open countryside. The estate used to be much bigger and included areas that are now parts of Bristol, like Ashton Gate and Southville. The land for Greville Smyth Park in Southville was given by the Smyth family.
The estate covers 850 acres of woods and open grassland, designed by Humphry Repton. It has two golf courses, a disc golf course, an orienteering course, and trails for horse riding and mountain biking. Bristol's weekly parkrun, a free 5-kilometer run, is also held at Ashton Court.
There is a deer park that started in the 1300s and was made bigger in the 1500s and 1600s. There are still two areas on the estate with deer enclosures. The park is home to many kinds of wildlife. A large part of the site (210.31 hectares) was named a Site of Special Scientific Interest in 1998. This is because it has rare woodland beetles, including Ctesias serra, Phloiotrya vaudoueri, and Eledona agricola.
The 2.37-hectare Ashton Court Meadow is managed as a nature reserve by the Avon Wildlife Trust. It has many different flowering plants, such as wild carrot, yellow-wort, and field scabious. Some unusual parasitic plants are also found here, like common broomrape, which feeds off clovers, and yellow rattle, which partly feeds off grass.
Clarken Combe, on the western edge of the estate, is a wooded area with various plant species. This includes the narrow-lipped helleborine, which grows in small numbers under beech trees.
In 2002, a 700-year-old oak tree, known as the Domesday Oak, was chosen by The Tree Council as one of 50 Great British Trees. In 2011, a crack appeared in its trunk, and wooden supports were added. The supports helped a little, but a part of the tree still collapsed. The remaining part of the tree was trimmed to make it lighter.
See Also
- List of Grade I listed buildings in North Somerset
Images for kids
 | May Edward Chinn |
 | Rebecca Cole |
 | Alexa Canady |
 | Dorothy Lavinia Brown |


