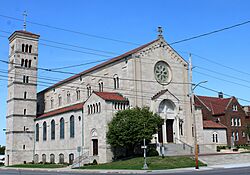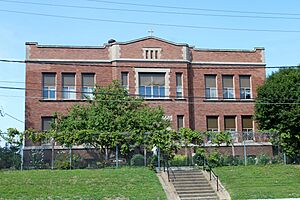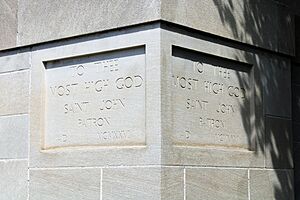Basilica of St. John (Des Moines, Iowa) facts for kids
Quick facts for kids Basilica of St. John |
|
|---|---|

The Basilica of St. John in 2022
|
|
| Location | 1915 University Ave. Des Moines, Iowa |
| Country | United States |
| Denomination | Catholic Church |
| History | |
| Status | Basilica/Parish |
| Founded | 1905 |
| Dedication | St. John the Evangelist |
| Dedicated | December 4, 1927 |
| Architecture | |
| Functional status | Active |
| Architect(s) | Maginnis & Walsh |
| Style | Romanesque Revival |
| Groundbreaking | 1913 |
| Completed | 1927 |
| Specifications | |
| Capacity | 900 |
| Length | 138 feet (42 m) |
| Width | 80 feet (24 m) |
| Number of spires | One |
| Spire height | 115 feet (35 m) |
| Materials | Indiana limestone |
| Administration | |
| Diocese | Des Moines |
The Basilica of St. John is an important Catholic Church building in Des Moines, Iowa. It's called a 'Minor Basilica' because of its special importance. It also serves as a regular church for the people in its area, part of the Diocese of Des Moines. This beautiful church building is even listed on the National Register of Historic Places, which means it's recognized as a significant historical place.
Contents
History of St. John's
How the Parish Began
In 1905, Bishop Henry Cosgrove started St. John's Parish. This new church community was created from parts of another church's area. On June 7, 1905, the first pastor, Rev. Daniel F. Mulvihil, bought 14 pieces of land for about $8,000. Two more lots were bought later that month. These purchases were the start of St. John's Parish.
The very first building for the parish was a school. A small chapel on the second floor of the school was used as the church. The first Mass (a Catholic church service) was held there on Christmas Day in 1905. From 1907 to 1918, the school taught both younger and older students. Nuns from the Sisters of Charity of the Blessed Virgin Mary taught at the school. The high school part of the program ended when new Catholic high schools opened in the city.
In 1911, St. John's Parish became part of the new Diocese of Des Moines. Around 1912, a brick rectory (where the priests live) was built next to the school. The parish officially became a legal organization on December 16, 1912.
Building the Main Church
In August 1913, the basement of the current church was finished. The parish used this basement as their church for many years. This basement was part of a design for a new church by a local architecture firm. However, the rest of that design was never built.
The architects who designed the beautiful church we see today were from Maginnis & Walsh in Boston. They also designed the famous Basilica of the National Shrine of the Immaculate Conception in Washington, D.C.. The priest at St. John's, Rev. Martin S. McNamara, played a big role in the church's design. He wanted it to look like St. Catherine's Church in Massachusetts and the Basilica of Saint Paul Outside the Walls in Rome.
Father McNamara had also helped design another church by Maginnis & Walsh in Iowa. John Normile was the local architect who watched over the building project. Charles W. Wietz' Sons was the company that built the church.
The first stone for the current church, called the cornerstone, was placed on September 19, 1926. The new church building was larger than the 1913 basement. The architects first planned for the church to be made of brick because limestone was expensive. But Father McNamara was sure he could raise enough money for limestone, and he did! The church cost $480,000 to build.
Bishop Thomas William Drumm officially opened the finished church on December 4, 1927. Many other bishops and priests attended the special event. In 1929, a beautiful baldachin (a canopy over the altar) and a high altar were added. The church was also designed to have a 500-seat chapel, but it was never built.
Later Changes and Recognition
The church's first stained glass windows were put in in 1947. All the windows were finished by 1953. They were delayed because of money problems during the Great Depression and World War II. A studio in Wisconsin designed the church's 10 large windows and 36 smaller ones.
The church had some water damage from small fires in 1961 and 1970, but nothing serious. A new convent (where nuns live) was built across the street from the church.
In 1964, a temporary altar was set up so the priest could face the people during Mass. The first Mass spoken in English in Des Moines was held at St. John's. The main altar used for services today was officially blessed on June 5, 1983. That same year, a new section was added to the east side of the church. This addition connects the church to the rectory and has an entrance for people with disabilities. It was designed to match the church's original look.
On September 8, 1987, the church was added to the National Register of Historic Places. This means it's recognized as an important historical site. Then, on October 4, 1989, Pope John Paul II gave St. John's Church the special title of Minor Basilica. Bishop William Henry Bullock led the dedication ceremony on December 31, 1989.
Architecture and Design
Building Style and Materials
St. John's was designed in the Romanesque Revival style. This style looks like old Roman buildings and is often seen in Northern Italy. The church is built from Indiana limestone. This stone was likely brought from a company in Davenport, Iowa. The outside stone is laid in a pattern that looks natural and uneven.
The church is about 138 feet long and 80 feet wide. It has a tall, 115-foot campanile (bell tower) at the back on the west side. This tower holds a 600-pound bell that was made in 1961. Above the main entrance, there's a carved frame with a figure of Christ and angels. It's supported by columns with fancy acanthus leaf designs. The building has a red tile roof, and the tower has a bronze cross on top.
Inside the Basilica
The inside of the church is decorated with plaster and travertine marble. The ceiling is shaped like a barrel vault (a rounded tunnel) and has carved sections called coffers. It's covered in gold leaf and rises 50 feet above the floor. The main area where people sit, called the nave, has aisles on both sides.
A local artist painted a mural of Christ the King surrounded by symbols of the Four Evangelists on the golden upper part of the apse (the rounded end of the church). The columns of the baldachin are made of special marble, and the high altar is made of another type of marble.
The windows high up in the church, called clerestory windows, show pictures of the sacraments (important religious ceremonies) and the church's main good qualities. Below these windows are quotes from the Bible about the sacraments. There are also quotes from the prayer Hail Mary. Below the quotes, there are marble disks that represent how the church is for everyone around the world. The church can seat 900 people.
Pipe Organ
The basilica has a large pipe organ built in 1963. The organ is located in the back of the church, high up. Some of its pipes can be seen and frame a beautiful rose window. The organ has two keyboards and many different sounds. It has 30 stops, 30 registers, 38 ranks, and 1,998 pipes! It's a very impressive instrument.
Charity Work
In 1992, the Basilica of St. John joined with seven other churches in the Des Moines area. Together, they created the Churches United Shelter. This shelter is now called the Central Iowa Shelter, and it helps people who are experiencing homelessness in the area.
See also
 In Spanish: Basilica of St. John the Apostle para niños
In Spanish: Basilica of St. John the Apostle para niños
 | John T. Biggers |
 | Thomas Blackshear |
 | Mark Bradford |
 | Beverly Buchanan |



