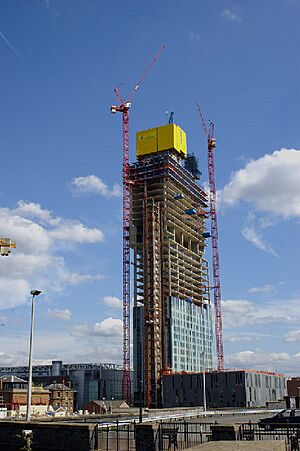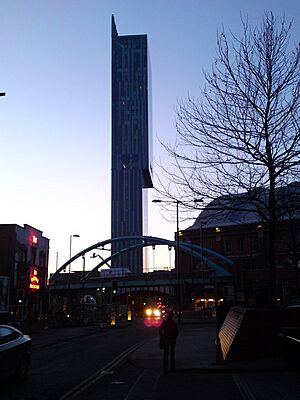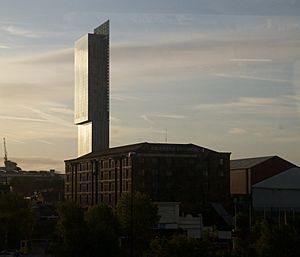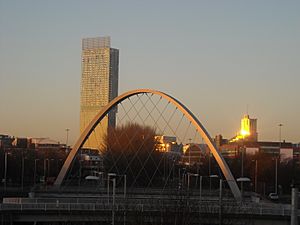Beetham Tower, Manchester facts for kids
Quick facts for kids Beetham Tower |
|
|---|---|
|
Hilton Tower
|
|
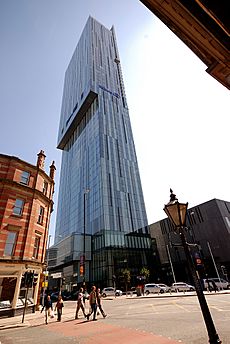 |
|
| General information | |
| Status | Complete |
| Type | Hotel, residential, office |
| Architectural style | High-tech / Neomodern |
| Location | 301–303 Deansgate, Manchester, England |
| Construction started | 2004 |
| Completed | 2006 |
| Cost | £150 million |
| Owner | North West Ground Rents Limited, part of the publicly quoted Ground Rents Income Fund |
| Height | |
| Antenna spire | To glass façade overrun: 169 m (554 ft) |
| Roof | 158 m (518 ft) |
| Technical details | |
| Floor count | 47 |
| Floor area | 485,000 square feet (45,100 m2) |
| Lifts/elevators | 8 |
| Design and construction | |
| Architect | SimpsonHaugh and Partners |
| Developer | Beetham Organization |
| Structural engineer | WSP Group |
| Main contractor | Carillion |
| Awards and prizes | CTBUH Best Tall Building Award 2007 |
The Beetham Tower (also called the Hilton Tower) is a very tall building in Manchester, England. It has 47 floors and is used for a hotel, homes, and offices. It was finished in 2006. The tower is named after the company that built it, the Beetham Organisation. It was designed by SimpsonHaugh and Partners.
The building stands on a narrow piece of land on Deansgate street. This is why it looks so thin from some angles! Plans for the tower started in 2003, and building began in 2004.
The Beetham Tower is about 554 feet (169 m) tall. When it was built, it was the tallest building in the UK outside of London. It was also the tallest building in Manchester until 2018. Then, the South Tower at Deansgate Square was built, which is even taller at 659 feet (201 m).
Because it's so narrow, the Beetham Tower is one of the thinnest skyscrapers in the world. It looks much wider from the north and south sides. A special part sticks out on the north side, showing where the hotel ends and the homes begin. A glass "blade" on the south side makes it look even taller and also works as a lightning rod. On a clear day, you can see the Beetham Tower from ten different English counties!
The very top floor has amazing views of Greater Manchester, the Cheshire Plain, the Pennines mountains, and even Snowdonia in Wales. The tower is also famous for making a loud humming or howling noise when it's windy. People think this sound comes from the glass blade at the top.
People have different opinions about the tower's look. Some think it's too big and stands out too much, especially next to older buildings. Others believe its unique design shows how Manchester has changed and grown since the bombing in 1996. In 2007, it won an award for being the "best tall building in the world" from the Council for Tall Buildings and Urban Habitat.
Contents
Building the Beetham Tower
The land where the tower stands was next to an old railway bridge. With help from English Heritage, the Beetham Organisation asked for permission to build in July 2003. They got permission in October 2003.
The skyscraper was an important part of Manchester's plan to rebuild and grow. Even before building started, most of the apartments were already sold! This was a time when many tall buildings were being built across England.
Work on the foundations began in early 2004. The main building work started in April 2004. By August 2004, the two concrete cores (the central parts of the building) were already rising quickly. In July 2005, one core reached 410 feet (120 m). This made the Beetham Tower the tallest skyscraper outside London at that time.
The very top of the building was put in place on April 26, 2006. The hotel opened on October 9, 2006. The first people moved into their apartments in 2007. The whole building cost about £150 million to build.
Design and Features
The Beetham Tower is built on a very narrow spot in Manchester. Its tall, rectangular shape helps it use the space as best as possible. On the 23rd floor, a part of the building sticks out by 13 feet (4 meters). This part helps define the tower's shape.
On the roof, there is a glass "blade" that is ten meters tall. This blade makes the flat south side of the building look even taller. It also works as a lightning rod to protect the building from lightning strikes.
The tower was built by a company called Carillion. They used special concrete building methods. It was the first building in the UK to use a certain type of automatic climbing system for construction.
Most skyscrapers use deep piles for their foundations. But Manchester has a sandstone layer underground. So, the Beetham Tower uses a thick "raft foundation" instead. This foundation is 2.5 meters thick and sits 9 meters below the ground.
Building the tower used about 57,000 tonnes of concrete. It also needed 6,000 glass panes for its outer walls. Special insulation was used to help keep the heat inside the building.
The outside of the tower is covered in glass. Special features were added to control how much sunlight gets inside. For example, on the south-facing windows, there are louvres. These are like adjustable blinds that let people control the light. On the west and east sides, aluminum strips stick out to provide shade from the sun.
The Beetham Tower has 47 floors. It is 168.87 metres (554 ft) tall.
- Floors 1 to 22: These floors are home to the 279-room, four-star Hilton Manchester Deansgate Hotel.
- Floor 23: This floor has the part that sticks out. It's home to the "Cloud 23" bar, which has glass windows in its floor! You can look straight down to the ground from here. It's the only bar like it in Manchester.
- Floors 25 to 47: These floors are residential apartments where people live.
- Hotel Annex: The hotel also has a four-story building next to it. This part includes a swimming pool, a ballroom, meeting rooms, and a coffee shop.
Who Lives and Works There?
The architect who designed the tower, Ian Simpson, lives in the top-floor penthouse apartment. This is the highest place anyone lives in Britain! His apartment cost £3 million and covers the top two floors. It even has a semi-indoor garden with olive, lemon, and oak trees that were brought from Italy.
The Hilton Manchester Deansgate hotel takes up the lower floors, up to level 22. The Cloud 23 bar is on level 23. Above that, from level 25 to the very top level 47, are the apartments.
When construction started in 2004, the builders said that 90% of the apartments were already sold. Over time, the demand for apartments grew. By 2012, there were even "bidding wars" as people competed to buy them!
From the tower, you can see many famous places. You can see the set of the TV show Coronation Street. On a clear day, you can also see Snowdonia, the Pennines, the Peak District, the Cheshire Plain, Liverpool Cathedral, Blackpool Tower, and the Jodrell Bank Observatory.
The Humming Noise
The Beetham Tower is known for a humming or howling noise it makes when it's very windy. This noise comes from the glass blade on the roof. People first reported hearing it in May 2006, just weeks after the tower opened.
The tower was originally planned to be 50 floors tall. But tests showed it would sway too much in the wind because it's so thin. So, the height was reduced to 47 floors. The glass blade was added because of this change, and it's now blamed for the noise.
The sound can be heard from about 300 meters away. It's like a musical note, close to B below middle C. Some people have compared it to a "UFO landing"! The noise was even loud enough to affect the filming of Coronation Street.
Workers have tried to stop the noise several times, in 2006, 2007, and 2010. They tried putting in foam pads and other materials, but the noise keeps coming back. In 2012, after a very loud humming during strong winds, the architect (who lives in the tower) apologized. Some people have suggested removing the decorative glass blade to fix the problem for good. As of 2015, the noise still happens. The building even has funny parody accounts on Twitter, "Angry Beetham" and "Happy Beetham," that joke about the howling. The noise happened again during Storm Doris in February 2017.
Other Events
- On September 11, 2008, a pane of glass cracked. The street below had to be closed off for safety.
- On January 29, 2009, a small fire broke out on the 31st floor in a flat belonging to footballer Mario Balotelli. Part of the tower had to be emptied, and one apartment was damaged.
- In February 2011, the company that managed the hotel went into administration (a type of financial trouble). Later that year, a businessman from Cyprus bought the hotel.
In Popular Culture
The Beetham Tower has been shown in many TV shows and documentaries:
- Vertical City (2007) on More4
- Britain From Above (2008) on BBC One
- Time Travel (2010) on the National Geographic Channel
It also appears in the opening titles of TV shows like The Street, Coronation Street, and in the Manchester part of ITV Sport's coverage of England football games.
Some scenes for series 2 of the TV show Scott & Bailey were filmed in the hotel's reception area. Even though the show said the scenes were in Bristol, they were actually filmed at the Beetham Tower.
Images for kids
See also
 In Spanish: Beetham Tower para niños
In Spanish: Beetham Tower para niños
 | Charles R. Drew |
 | Benjamin Banneker |
 | Jane C. Wright |
 | Roger Arliner Young |


