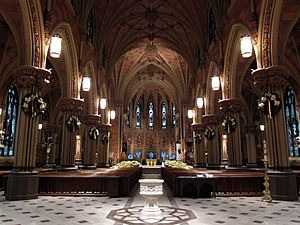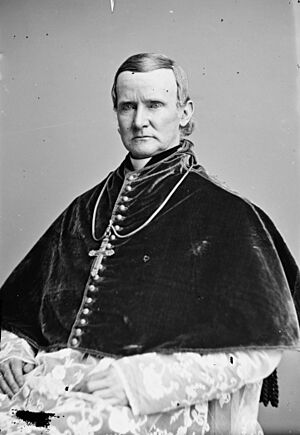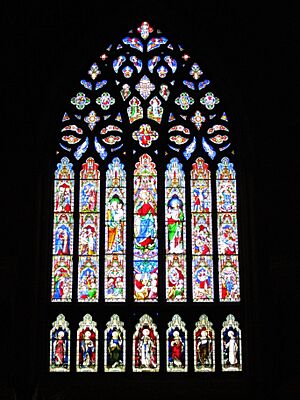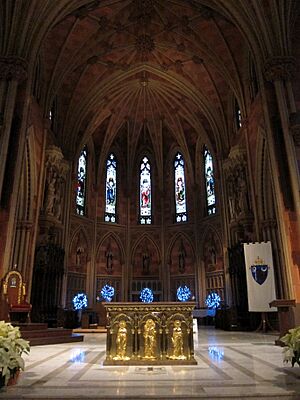Cathedral of the Immaculate Conception (Albany, New York) facts for kids
Quick facts for kids Cathedral of theImmaculate Conception |
|
|---|---|
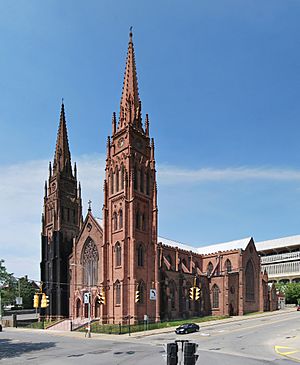
East elevation and north profile, 2011
|
|
| 42°38′51″N 73°45′35″W / 42.64750°N 73.75972°W | |
| Location | 125 Eagle St. Albany, New York |
| Country | United States |
| Denomination | Catholic Church |
| History | |
| Founded | 1847 |
| Consecrated | 1902 |
| Architecture | |
| Heritage designation | NRHP #76001203 |
| Designated | June 8, 1976 |
| Architect(s) | Patrick Keely |
| Style | Gothic Revival |
| Groundbreaking | 1848 |
| Completed | 1852 |
| Construction cost | $250,000 |
| Specifications | |
| Capacity | 2,500 |
| Length | 195 feet (59 m) |
| Width | 95 feet (29 m) |
| Number of spires | Two |
| Spire height | 210 feet (64 m) |
| Materials | brick, sandstone, plaster |
| Administration | |
| Diocese | Diocese of Albany |
The Cathedral of the Immaculate Conception is a large Catholic church in Albany, New York. It is the main church for the Diocese of Albany. The cathedral was built between 1848 and 1852. In 1976, it was added to the National Register of Historic Places.
This cathedral is special for many reasons. It was designed by Irish American architect Patrick Keely. It is the second oldest cathedral in New York State. It is also the third oldest Catholic cathedral in the United States. It was the first American Catholic cathedral built in the Neo-Gothic (or Gothic Revival) style.
Inside, you can see beautiful stained glass windows from England. There are also amazing sculptures called Stations of the Cross. When it was finished, it was the tallest building in Albany. Important leaders have visited the cathedral. It even hosted a special service for peace between Catholics and Jews in 1986. A sculpture outside the building remembers this event.
Building the cathedral took four years. Its south tower took much longer, about 40 years. The church was officially opened and blessed in 1902. In the 1960s, a big state government complex was built nearby. This project almost led to the cathedral being torn down. However, it was saved. The cathedral has been renovated several times. A major restoration costing $30 million happened in the early 2000s.
Exploring the Cathedral Building
The Cathedral of the Immaculate Conception sits on a one-acre lot. It is located at the corner of Eagle Street and Madison Avenue. The area around it has many large state government buildings. The governor's mansion is just south of the cathedral.
Outside the Cathedral
An iron fence surrounds the church building. The church is shaped like a Latin cross. It has two side aisles and a round area at the back. The main part of the church, called the nave, is five sections long. Two tall towers, each 210-foot (64 m) high, stand at the front entrance.
The walls are made of brick and covered with sandstone. The roof is covered with slate shingles. The front of the church has three main doorways. They are decorated with pointed arches and fancy details. Above them is a large Gothic window.
The towers have four and a half stories. They are supported by strong buttresses at the corners. The third story has double windows under arched tops. The fourth story has three narrow, louvered arches. The north tower has a clock on its top half-story. The south tower has a six-petal window. Pointed spires rise from the top of the towers. They have small, gabled windows and vertical decorations.
Inside the Cathedral
When you enter, you step into a wide hallway called a vestibule. From here, you can go into the towers or the main part of the church. A white stone baptismal font is at the front of the vestibule. Wooden pews sit on a patterned marble floor.
The high, arched ceiling is supported by columns. These columns have detailed tops decorated with plants, like grapes and leaves. Large decorative stones connect the ceiling arches. Modern lights are on the walls between the arches. Small sculptures showing the Stations of the Cross are along the sides. Between these are the original stained glass windows.
The back part of the church, called the chancel, is very bright. The altar is on a raised platform. Each of its seven sections has a column with a small top. These sections have arched panels with statues of saints. Above them are tall, narrow windows with more stained glass. The bishop's special chair, called a cathedra, is on the south side.
Cathedral History
The cathedral was built for both religious and social reasons. It took many years to finish. The building faced challenges in the 1900s. It was then beautifully restored in the early 2000s.
Early Days of Catholicism in Albany
In the late 1700s, there were few Catholics in New York. St. Mary's Church in Albany was the only Catholic church in upstate New York. In 1817, many Irish immigrants came to Albany. They helped build the Erie Canal. More immigrants came for jobs around the canal. This led to more Catholic churches being built.
By 1847, the Catholic population in Albany had grown a lot. Pope Pius IX created the Diocese of Albany. John McCloskey became the first bishop. He later became an Archbishop. St. Mary's Church was his first main church.
Bishop McCloskey wanted a new, dedicated cathedral. He also wanted to show that Catholic immigrants were an important part of their new country. He raised money from across the U.S. and from other Catholic groups around the world.
Building the Cathedral (1848–1852)
Bishop McCloskey hired Patrick Keely to design the cathedral. Keely was an Irish immigrant himself. He designed over 500 churches in his career. For this cathedral, he was inspired by British architect Augustus Pugin. He also looked at other Gothic Revival churches in New York City. He combined ideas from different churches to create the design for Immaculate Conception.
Over 10,000 people watched in July 1848 as the cornerstone was laid. Most of the workers were immigrants. Many of them volunteered their time. The cathedral cost $250,000 to build. This would be millions of dollars today. The church officially opened for services in late 1852.
Finishing Touches and Official Opening (1853–1902)
The cathedral was not fully finished when it opened. The tall spires on the outside were not yet built. The back part of the church, the chancel, was also missing. The beautiful stained glass window showing the life of the Virgin Mary was imported from England. Other stained glass windows also came from England.
The north tower was finished in 1862. Its 210-foot (64 m) height made it the tallest building in Albany for many years. Bells made in nearby Watervliet were placed in the tower. They rang for the first time on December 8, 1862.
In 1868, the iron fence around the cathedral was added. Albany's Catholic population kept growing. The south tower's spire was built in 1888. Four years later, the apse and sacristies were added. This completed Keely's original design. The inside of the church was also updated. More stained glass windows were added. The choir stalls were carved in Belgium. The high pulpit was carved from Dutch oak.
The original painted Stations of the Cross were replaced in 1900. The new sculptures had won an award at the Paris Exposition of 1889. In 1902, 50 years after it opened, the cathedral was officially blessed by Bishop Thomas Burke. The outside of the church was also refaced that same year.
Challenges and Changes (1903–2008)
The cathedral played an important role in the city for many years. Priests were ordained and bishops were blessed there. Many important Catholic leaders visited. Leaders from other faiths also came, like the Archbishop of Canterbury. In the 1920s, Al Smith, a Catholic, became governor of New York. He lived next door and often attended the cathedral. His daughter was married there in 1928.
In the 1960s, the cathedral faced a big threat. Most of the surrounding neighborhood was torn down to build Empire State Plaza. This is a large complex of state government buildings. The church's congregation shrank. It was uncertain if the cathedral could survive. However, Governor Nelson Rockefeller and Bishop William Scully worked together to save it.
Bishop Howard Hubbard became bishop in 1977. He was interested in bringing different faiths together. In 1986, the cathedral hosted the first-ever service of peace between Christians and Jews on Palm Sunday. Bishop Hubbard expressed sorrow for past anti-Jewish actions by the Church. A sculpture called Portal outside the church remembers this event. In 1993, the daughter of another Catholic governor, Mario Cuomo, was married in the cathedral.
A Major Restoration (2009–Present)
The building continued to get old and needed repairs. A large piece of plaster once fell from the ceiling. Bishop Hubbard knew a big restoration was needed.
He started a campaign to raise money. The estimated cost was $10 million. The diocese raised about two-thirds of that amount. The cathedral closed for a year and a half. During this time, rotten wood was replaced. Plaster was fixed, and new electrical wiring was installed. The walls were repainted to their original colors. The altar was moved closer to the pews. The baptismal font was moved to the back of the church. The pews were also made wider and more comfortable.
Outside, new sandstone from England replaced old, worn stone. New granite steps and sandstone entrances were added. The north tower's spire was completely replaced. It was leaning over the street. A new cross was placed on top. A special rolled lead roof was installed to keep water out. This is the only one of its kind in the United States.
After spending $19 million, the cathedral reopened in 2010. It was rededicated on its 158th anniversary. One thousand people attended the special Mass. Bishop Hubbard said the cathedral reminds people of God's presence. He was happy to see the original colors restored. Many people were impressed with the restoration.
Cathedral Music
Music has always been important at the cathedral. In the past, the cathedral had its own orchestra and a 75-member choir. They often performed classical music during services.
Today, the cathedral is also used for concerts. The Albany Symphony Orchestra and Empire State Youth Orchestra have performed there. Famous singers, like Irish tenor Anthony Kearns, have also performed.
The Organ
When the cathedral opened in 1852, it had a large pipe organ. It was 52 feet (16 m) high and cost $8,000. This organ had 42 stops and 3,000 pipes. It was updated in 1880.
In 1947, parts of the old organ were used to build a new one. Some of the original pipes were kept. In the late 1970s, the organ was damaged by vibrations from nearby construction. An electronic organ was used instead. During the 2000s renovation, the electronic organ was removed. A smaller, temporary instrument was put in its place. The pipes from the old organ are now in storage. The hope is to use them for a new pipe organ in the future.
The Bells
By the mid-1970s, the ten Meneely bells in the towers had not rung for many years. Their wooden supports were too old and broken. During the recent restoration, a volunteer named Joe Connors worked to fix them.
An electronic system was installed to ring the bells. But it had mistakes in its programming. The famous Westminster Quarters tune sounded wrong. Joe Connors fixed the software errors. This allowed the system to play the quarters correctly. He also worked to fix the pulleys and belts. This allows the bells to be played by hand again. By early 2012, seven of the bells were working.
See also
 In Spanish: Catedral de la Inmaculada Concepción (Albany) para niños
In Spanish: Catedral de la Inmaculada Concepción (Albany) para niños
 | Jessica Watkins |
 | Robert Henry Lawrence Jr. |
 | Mae Jemison |
 | Sian Proctor |
 | Guion Bluford |



