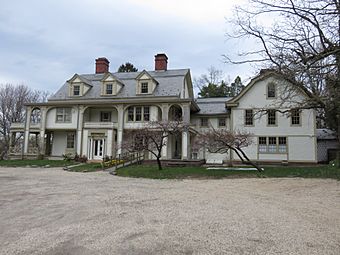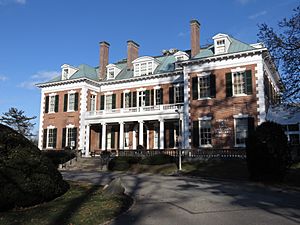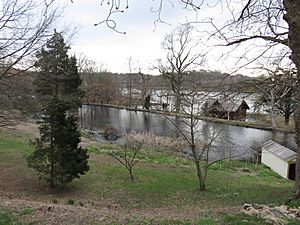Cedarmere-Clayton Estates facts for kids
|
Clayton-Cedarmere Estates
|
|

Front elevation of Cedarmere, 2016
|
|
| Location | Roslyn Harbor, NY |
|---|---|
| Nearest city | Glen Cove |
| Area | 172 acres (70 ha) |
| Built | 1843, 1899 |
| Architect | Ogden Codman, Jr., others |
| Architectural style | Colonial Revival, Classical Revival, Gothic Revival |
| MPS | Historic and Architectural Resources of Roslyn Harbor |
| NRHP reference No. | 86002634 |
Quick facts for kids Significant dates |
|
| Added to NRHP | 1986 |
The Clayton-Cedarmere Estates are two historic properties located in Roslyn Harbor, New York. They were added to the National Register of Historic Places and the New York State Register of Historic Places in 1986.
Clayton is a large, beautiful estate that now houses the Nassau County Museum of Art. Cedarmere is a smaller estate that belonged to the famous writer William Cullen Bryant. It is currently being fixed up inside and is a historic house museum. You can visit the grounds of both places. Together, these two estates show how large properties on the North Shore of Long Island changed over almost a hundred years.
William Cullen Bryant originally owned most of this land. After he passed away in 1878, Lloyd Bryce bought the undeveloped part of the estate in 1893. He hired Ogden Codman, Jr. to design a grand house for it. Later, in 1919, Henry Clay Frick bought the estate for his son, Childs. Childs Frick and his family lived there until 1965. Four years later, the property became a museum for Nassau County.
Contents
Exploring the Estates
Most of Cedarmere and Clayton were once part of William Cullen Bryant's original land. After his family sold parts of it, the Bryce and Frick families added more to the properties.
Cedarmere: A Poet's Home
Cedarmere is a 7-acre property surrounded by a tall stone wall on Bryant Ave.. It features two small ponds and gardens designed by Frederick Law Olmsted. The main house has a central part with two wings. All parts have slate roofs that slope on two sides, called gambrel roofs. They also have windows that stick out from the roof, known as dormers. The house is covered in stucco, a type of plaster, with a visible stone base. A glass and metal room, called a conservatory, sticks out from the front. A porch wraps around most of the house.
A small entrance area sticks out onto the south porch, looking over the larger pond and its stone bridge. This area has a railed balcony on top. The main doorway is decorated with fancy molded designs, columns called pilasters, side windows, and a window above the door with leaded designs. The south side of the house also has decorative supports and railings.
Near the main house's pond is a small building called the Mill. It looks like a Gothic Revival mill but was never used to grind grain; it was just for decoration and storage. It has a brick bottom, wooden walls, and a slate roof with fancy decorations. The windows have unique arched shapes. One main window even has 'W' 'C' 'B' etched into the glass, standing for William Cullen Bryant.
Other buildings on the property include a small greenhouse and two newer garages. Only the garages are not considered part of the original historic property.
Clayton: The Art Museum Estate

Clayton is located across Bryant Avenue from Cedarmere, but its main entrance is on Northern Blvd. (NY 25A). The drive to what is now the museum takes you through 165 acres of beautiful, park-like land. The main house sits on a high, flat area, surrounded by plants and a modern parking lot. It is a Georgian Revival building made of brick with stone details and a copper roof. The roof has dormer windows and decorative blocks called modillions.
The main part of the house is two and a half stories tall and has nine sections of windows. Both ends have two-section areas with decorative stone corners called quoins. The front has a five-section open porch with Ionic columns and a flat roof with a railing. The main entrance has double doors with a rounded window above. On the east side, several round-arched French doors open to the garden, with a balcony above. Two one-story covered walkways, called arcades, extend from the house. Inside, the mansion still has much of its original wood and plaster work.
Near the main house is a garden designed by Marian Coffin. It has symmetrical plants around a central fountain. You can also see parts of an old private zoo, like an animal enclosure and a tower. A small road leads to the Jerusha Dewey Cottage. Bryant originally built this for a friend. The Fricks later renovated it to use as a guest house. It has a mix of brick, wood siding, and a slate roof.
Like at Cedarmere, two newer buildings were added to support Clayton's current use as an art museum and sculpture garden. These are the only buildings not considered part of the original historic estate.
A Look Back: History of the Estates
The land where Cedarmere stands has been used since the 1600s. The first known house there was built in 1787 by Richard Kirk, a Quaker farmer. In 1843, William Cullen Bryant bought a small house built by Joseph Moulton. He wanted a quiet place away from his job as editor of the New York Evening Post in the city. He wished to enjoy nature and write poetry there. He bought more land and expanded the house in the 1850s and 1860s. He followed ideas from designers like Andrew Jackson Downing and Calvert Vaux, who believed in building small, charming Gothic Revival cottages that fit well with nature. At Cedarmere, as he named it, Bryant welcomed famous people like painter Thomas Cole, writer James Fenimore Cooper, and actor Edwin Booth.
In 1875, Bryant sold Cedarmere to his daughter Julia, but he continued to live there until he passed away three years later. Julia then sold it to her nephew, Harold Godwin, in 1891. Eight years later, Godwin sold the undeveloped land that became Clayton to Lloyd Bryce. Bryce was a former congressman and inherited a lot of money.
A fire in 1903 badly damaged the upper floors of Cedarmere. On the other property, Bryce hired Ogden Codman, Jr., a young architect known for designing many homes in the Northeast, to create the main house. He also started building gardens. When the Fricks moved in 1919, they hired Charles Allom to make changes to the house, renaming it Clayton. However, Codman's original design mostly stayed the same. Allom's main changes included replacing the original entrance with the porch and creating a large entrance hall. The Fricks wanted the house to feel like a grand English country house, which was popular among wealthy Americans in the 1920s. To help with this, Guy Lowell designed the gatehouse, and Marian Cruger Coffin designed the main garden ten years later.
In 1969, four years after Henry Clay Frick's death, his family sold the estate to Nassau County to become an art museum. In 1989, a private group took over running the museum. The Godwin family continued to live at Cedarmere until they also gave it to the county in 1975 to be a museum.
Cedarmere and Clayton Today
Both estates are open for people to visit. The grounds at Cedarmere are free and open all year. The house itself is currently closed for repairs inside. The Mill building was greatly restored in 2013. Nassau County also did major renovations and painted the outside of the main house in late 2013. Other groups have also helped fund more repairs inside and out.
Visitors to Clayton need to pay an entrance fee and for parking. The museum is open every day except Mondays and holidays throughout the year.
 | William Lucy |
 | Charles Hayes |
 | Cleveland Robinson |




