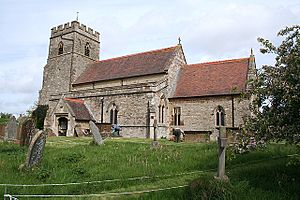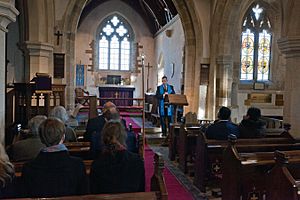Church of St James the Less, Sulgrave facts for kids
Quick facts for kids St James the Less, Sulgrave |
|
|---|---|

St James the Less, Sulgrave
|
|
| Lua error in Module:Location_map at line 420: attempt to index field 'wikibase' (a nil value). | |
| Location | Sulgrave, Northamptonshire |
| Country | England |
| Denomination | Church of England |
| Previous denomination | Roman Catholic |
| Website | St James the Less, Sulgrave |
| Architecture | |
| Heritage designation | Grade II* |
| Designated | 4 February 1969 |
| Style | Anglo-Saxon; Early English Gothic; Decorated Gothic; Perpendicular Gothic; Gothic Revival |
| Specifications | |
| Bells | 6 (1928, except for the treble) |
| Tenor bell weight | 10 long cwt 3 qr 2 lb (1,206 lb or 547 kg) |
| Administration | |
| Parish | Sulgrave |
| Deanery | Brackley |
| Archdeaconry | Northampton |
| Diocese | Peterborough |
| Province | Canterbury |
The Church of St James the Less is a historic church in the village of Sulgrave, Northamptonshire, England. It's about 5 miles (8 km) north of Brackley. This church is part of the Church of England. Most of the building you see today was built in the 1200s and 1300s. It's considered a very important old building, listed as Grade II*.
Contents
Church History and Design
Sulgrave has had a church since the Anglo-Saxon times. This was long before the current church was built. The very first church was not in the same spot. It was about a quarter of a mile (0.4 km) north, on higher ground.
Building the Church
The church we see today was built in the 1200s. At that time, a group of monks from St Andrew's Priory, Northampton owned the church. Some stones from the older Anglo-Saxon church were used again. You can still see an old triangular-shaped doorway. This doorway is a special feature of Anglo-Saxon buildings. It is now the west door of the church tower. It might be from the 900s.
The top part of the tower has openings for bells. The windows on the ground floor are tall and narrow. These parts show the church was built in the 1200s. This style is called Early English Gothic.
Tower and Repairs
The church tower used to have a tall, pointed roof called a spire. But this spire fell down in the 1300s. Records from around 1340 say the church was "destroyed." Twenty carts were sent to a nearby village to collect stone. This stone was used to fix the church. The stone from that area was known to be very good for building.
This repair work likely included adding the south side of the church. This part was built in the mid-1300s. It still has its original windows from that time. This style is known as Decorated Gothic.
Inside the Church
The main part of the church, called the nave, is connected to the south side by a row of arches. These arches were built a bit later. They are in a style called Perpendicular Gothic.
On the south side, there's a small opening called a "squint." This allowed people to see the main altar. There's also a stone basin from the 1300s or 1400s. These were used when there was a smaller altar on the side. The squint was closed after the Reformation but reopened in 1885. The south door of the church is also from the 1300s.
Outside the south door is a porch. This porch was built in the 1500s. It has an arch that is typical of the Tudor period. There's a stone with the initials "ER" and the year 1564. This might be to remember a visit from Queen Elizabeth I.
The front part of the church, called the chancel, has two windows on the south side. The one closer to the altar is older. The other one is from the Perpendicular Gothic style. The font, where baptisms happen, is shaped like an octagon. It might be from the 1660s.
Changes Over Time
In 1840, the walls of the nave were made taller. The old wooden roof was replaced. The windows were made shorter. This was done to add balconies inside the church. These balconies helped fit more people.
However, in 1885, the balconies were removed. The old oak roof was put back. To make up for the lost space, a new side section was added on the north side. They reused the old 1300s doorway for this new part. The large window at the east end of the chancel is also from the 1800s. This is in a style called Gothic Revival.
The east window of the south side has four stained glass pictures. These show the family symbols of the Washington family. They are probably from the 1500s.
Church Furnishings
St James' Church has a very old wooden chest. It was carved from a single oak tree trunk. People believe it's from the 1300s. It has two parts and is covered with strong iron bands.
In the south side of the church, there is a special bench called the Washington Pew. This bench is from the 1600s. It was put there when the Washington family lived at Sulgrave Manor.
In 1929, a wooden screen was added. It separates the bottom part of the tower from the main church area. This created a small room for the clergy to get ready. The screen was paid for by a women's group.
The church received a pipe organ in 1930. This organ was later replaced with a new one in 1975.
Important Memorials
Under the floor at the east end of the south side, there is a tomb. It belongs to Amee Washington, who died in 1564, and her husband Lawrence, who died in 1584. The tomb is covered by a large stone slab. This slab has metal pictures, called monumental brasses, set into it.
Originally, there were six brasses. These included figures of Lawrence and Amee Washington. There were also smaller brasses of their four sons and seven daughters. One brass showed their family symbol, and another had an inscription. The brasses of Amee Washington, the family symbol, and the inscription are now missing.
In 1889, the two brasses of the children and the head of Lawrence Washington's brass were stolen. Luckily, they were found in 1923 and put back in 1924. No one was ever charged with the theft.
In 1659, the Washington family sold Sulgrave Manor. Around 1673, it was bought by the Hodges family. On the south wall, above the Washington pew, there are three beautiful stone memorials. These are for members of the Hodges family. The largest one is for two brothers, John and Rev Moses Hodges, who both died in 1724. It is made of grey and white marble.
Bells and Clock
In 1552, during a time of change in the church, St James' had four bells in its tower. It also had a smaller bell. The church leaders had sold one bell to pay for road repairs.
None of the bells from 1552 are still there. However, their metal might have been used to make the current bells. The small bell was very old, but it was recast in 1806.
The third bell was made in 1610, and the fourth in 1612. The fifth bell was made in 1744. The second bell was made in 1769. The largest bell, called the tenor bell, was made in 1808. This gave the church a set of five bells.
In 1928, all five bells were recast, meaning they were melted down and made new. In 1932, a new, smaller bell was added. This brought the total number of bells to six.
The clock in the west tower was made and put in place in 1928.
Church Community
The church is part of a group of churches. This group includes churches in Culworth, Thorpe Mandeville, Chipping Warden, Edgcote, and Moreton Pinkney. It is part of the Diocese of Peterborough.
The church hall was refurbished and upgraded with a grant from HS2 Ltd. This work included adding accessible toilets.


