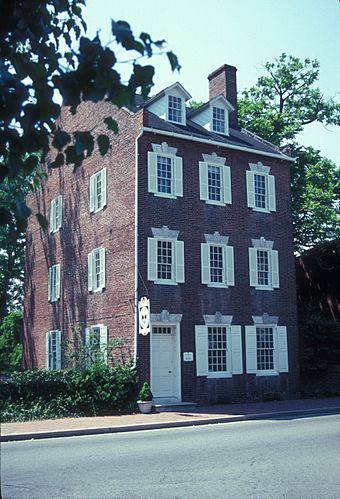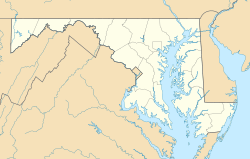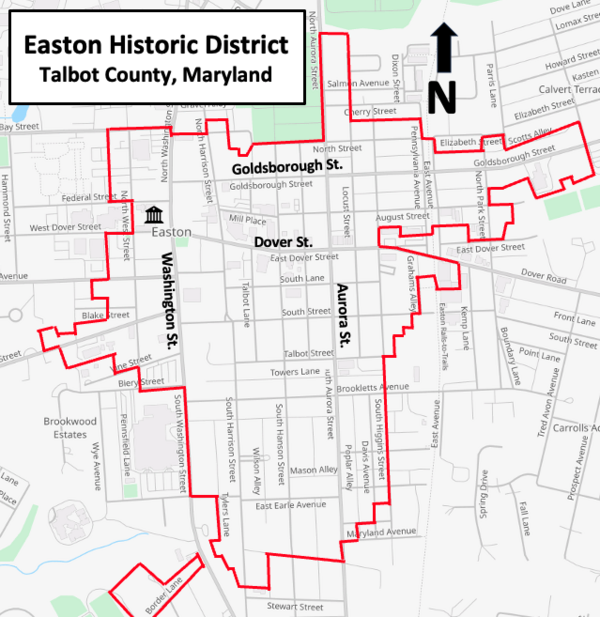Easton Historic District (Easton, Maryland) facts for kids
Quick facts for kids |
|
|
Easton Historic District
|
|

James Neall House
|
|
| Location | MD 565, MD 328 and MD 331, Easton, Maryland |
|---|---|
| Area | 232 acres (94 ha) |
| Architect | Upjohn, Richard; Et al. |
| Architectural style | Greek Revival, Italianate, Federal |
| NRHP reference No. | 80001835 |
| Added to NRHP | September 17, 1980 |
The Easton Historic District is a special area in Easton, Maryland, where many old and important buildings are protected. Easton is the main town, or county seat, of Talbot County. This area is on the eastern side of Maryland, a part known as the Eastern Shore.
Maryland's history goes way back to when it was a colony of England. The Easton Historic District was added to the National Register of Historic Places in 1980. This means it's recognized as a very important historical place in the United States.
The district has about 900 buildings. Most of these were built between the 1700s and early 1900s. Many are homes, but the original shopping area is also included. One very old building, the Quaker Third Haven Meeting House, was built in the 1680s. It's a bit outside the main district but still very important.
Contents
How Easton Began
Early Days of Talbot County
Talbot County started to be settled in the mid-1600s. People received land from Lord Baltimore, who was in charge of the Maryland colony. Early settlers built large farms, called plantations, along rivers like the Choptank and Miles rivers. They mostly grew tobacco.
Some of the powerful families who owned these plantations were the Goldsborough, Lloyd, and Hollyday families. Other early settlers were Quakers, also known as the Society of Friends. These families had a big influence on the area for many years.
Building the Town Center
In 1706, part of Talbot County became Queen Anne's County. This made the county's main town, York, too close to the new border. It was hard for people in Talbot County to get there. So, a new courthouse began to be built in 1710 near a place called "Pitt's Bridge."
The only other important building nearby was the Quaker Third Haven Meeting House, built in 1682. The small village that grew around the new courthouse became known as Talbot Courthouse.
After the American Revolution, the village became even more important. Maryland decided to put its main offices for the Eastern Shore here. This made Talbot Courthouse like the "capital" of the Eastern Shore. Its closest water access, Easton Point, was about 1 mile (1.6 km) away.
Easton Gets a Name
In 1788, the Maryland General Assembly officially named Talbot Courthouse: Easton. The town grew and became successful. The Eastern Shore's first newspaper started here in 1790.
The original courthouse became too small. So, a new one was finished in 1794. Easton's growth continued when the Eastern Shore's first bank opened in 1805. During the War of 1812, a fort was built to protect the town from the British.
In 1817, the first steamboat line to Baltimore started from Easton Point. This helped connect Easton to bigger cities. Later, a railroad line connected Easton to other major towns in 1869. This brought more success until the Great Depression in the 1930s.
In 1952, the Chesapeake Bay Bridge opened. This made it much easier to travel between Annapolis and Maryland's Eastern Shore.
Easton Today
Today, if you drive from cities like Annapolis or Baltimore, you cross the Chesapeake Bay Bridge to reach Easton. Easton is a small to medium-sized town. About 17,000 people lived there in 2020.
The town's original street plan was made in 1785. Colonel Jeremiah Banning named the main street, which goes past the courthouse, after George Washington. Easton has grown a lot since then.
Easton is still the county seat of Talbot County. Its courthouse was made bigger in 1958. Even though Easton is an old town, most buildings in the Historic District were built in the late 1800s and early 1900s. The district has about 9,000 buildings in homes and businesses.
The Easton Historic District was nominated for the National Register of Historic Places in 1980. It's important because it has so many buildings from the 1700s, 1800s, and early 1900s.
Important Buildings in the District
The Easton Historic District covers about 232 acres (94 hectares). It includes many important buildings. Here are a few examples:
- Avalon Theatre (built 1922): This was one of the first modern movie theaters on the Eastern Shore. It has an Art Deco style. Today, it's a performing arts center.
- Luby House (built around 1845): This house is a great example of Greek Revival architecture in Easton. It has a classic, grand look.
- Trinity Cathedral (built 1894): This tall, stone church has a Gothic design. It has beautiful stained glass windows.
- Asbury Methodist Episcopal Church (built 1876): This brick church has a Gothic Revival style. It features a tall tower and a large stained glass window.
- Talbot County Women's Club (built around 1794): This brick building is one of Easton's oldest and best-preserved structures. It shows the Federal architecture style.
- Christ Church (built around 1840): This church is unique because it's made of stone, which is rare on the Eastern Shore. It was the first church in Easton to have a bell.
- Talbot County Courthouse (built 1794): This brick building is one of Easton's oldest. It has been expanded over the years. It is now the site of a monument to Frederick Douglass, a famous abolitionist.
- Odd Fellows Hall (built 1879): This unique four-story brick building has an interesting roofline and decorative windows. It was built by a fraternal organization.
- Third Haven Meeting House (built 1682): This is the oldest public building in Maryland. It's a simple wooden building used by the Society of Friends.
Other Notable Buildings
- Bishop's House (built around 1880): This large house was once home to the Bishop of Easton. It has a grand design with gabled sections.
- Bullitt/Chamberlain House (built 1801): This elegant brick house is a great example of Federal architecture. It's now home to the Mid-Shore Community Foundation.
- Foxley Hall (built in the 1790s): This well-preserved brick building shows Easton's early architecture. It has had many additions over the years.
- James Neall House (built around 1805): This brick townhouse is owned by the Talbot County Historical Society. It's a museum that shows what homes looked like in the early 1800s.
- Tidewater Inn (built in the late 1940s): This four-story building is a hotel and restaurant. It's important for showing how Easton developed in the mid-1900s.
Historic District Map
The Easton Historic District covers the main part of the town. This area grew around the courthouse that was built in the 1700s. Many of the buildings are homes, but the original business area is also included. This business area is mostly along Washington Street, near the courthouse. Other businesses are on Goldsborough and Dover streets.
Most buildings in the historic district are brick structures from the late 1800s and early 1900s. Only a few buildings are from the 1700s, and about 50 are from the early 1800s.
The Talbot County Courthouse is a central point in the district. Several churches are also important parts of the district. The Trinity Cathedral is on Goldsborough Street. Christ Church is in the western part of the district. The Asbury Methodist Episcopal Church is in the eastern part.
The two Third Haven Meeting House buildings are in a separate part of the district, near Border Lane.
Images for kids
 | Valerie Thomas |
 | Frederick McKinley Jones |
 | George Edward Alcorn Jr. |
 | Thomas Mensah |






















