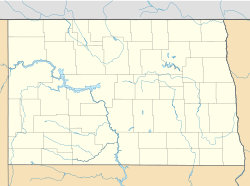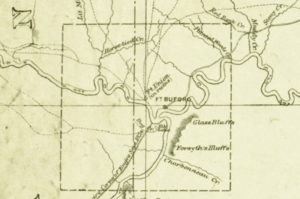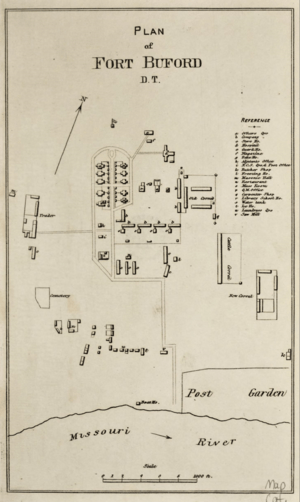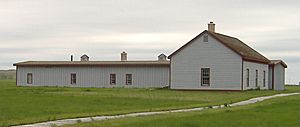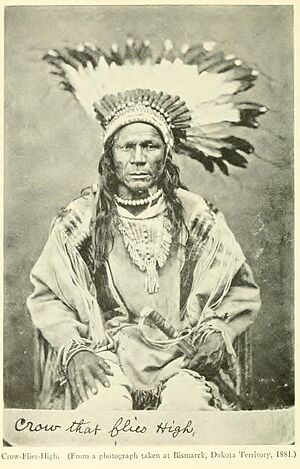Fort Buford facts for kids
Quick facts for kids |
|
|
Fort Buford State Historic Site
|
|
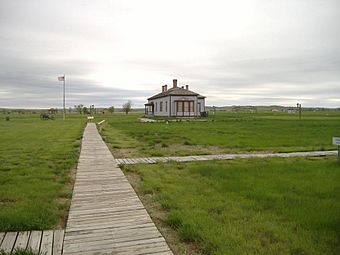
Fort Buford's 1872 Commanding Officer's Quarters
|
|
| Location | Williams County, North Dakota, SW of Williston near the confluence of the Yellowstone and Missouri Rivers |
|---|---|
| Nearest city | Williston, North Dakota |
| Built | 1866 |
| NRHP reference No. | 75001308 |
| Added to NRHP | April 1, 1975 |
Fort Buford was an important United States Army Post located where the Missouri River and Yellowstone River meet in what is now North Dakota. It was a key place in history, especially as the site where the famous Sitting Bull surrendered in 1881.
The fort was first set up on June 15, 1866, by a group of soldiers and civilians. They were ordered to build a post, mostly using adobe (sun-dried mud bricks) and cottonwood trees. A wooden stockade (a fence of strong posts) surrounded it for protection. The fort was named after Major General John Buford, a brave cavalry general from the Union Army during the American Civil War.
Contents
Early Challenges and Attacks
Right after the soldiers arrived, they faced attacks from Hunkpapa Lakota warriors, led by Sitting Bull. These attacks often happened when soldiers were cutting wood or trying to protect their cattle. Fighting could last for hours, with losses on both sides.
A Difficult Winter
The first winter at Fort Buford was very tough. Lakota warriors surrounded the post, cutting off access to the nearby Missouri River. This meant the soldiers had to dig shallow wells for water, which became contaminated. Many soldiers got sick with dysentery.
During December, a large group of Hunkpapa warriors repeatedly attacked and captured the fort's ice house and sawmill. They even fired on the main post. The soldiers had to use their powerful 12-pound cannons to push the attackers back. Captain Rankin's wife stayed at the fort through all these dangers, showing great courage.
The "Fort Buford Massacre" Hoax
Because the fort was so isolated and under constant attack, communication was difficult. This led to a strange event called the "Fort Buford Massacre" hoax. In April 1867, newspapers across the country reported that the fort had been destroyed, and Captain Rankin and his wife had been captured or killed.
Many newspapers spread these false stories, even accusing the Army of covering up the "massacre." However, Captain Rankin himself eventually wrote to the war department, proving the reports were untrue. This showed how easily false news could spread in those days.
The most intense attacks from the Lakota lasted until May 1867. After that, the Missouri River thawed, allowing sternwheeler steamboats to bring more soldiers and supplies. This made the fort much stronger and allowed for better buildings to be constructed.
Building and Expanding the Fort
With more soldiers arriving, Fort Buford grew significantly between 1867 and 1868. It expanded from a small, one-company post to a much larger fort for five companies. The south side of the fort was protected by long adobe barracks buildings and the Missouri River, which acted like a natural moat.
During this time, the Army bought an old fur trading post called Fort Union, located nearby. They took parts of it apart to use the wood at Fort Buford. This old wood was much better quality than the fresh cottonwood available along the rivers.
A Larger Fort for More Soldiers
The fort expanded again in 1871–1872 when Colonel William Babcock Hazen and his 6th Infantry Regiment arrived. It became a large infantry post, covering about a square mile, with many buildings for soldiers and civilians. By this time, the fighting had moved further west, so the fort no longer needed a surrounding stockade.
The original Commanding Officer's Quarters, built around 1871–1872, is still at the site today. It was Colonel Hazen's home for many years. A stone Powder Magazine was built in 1875 from local sandstone. It could hold over a million rounds of ammunition!
After the Battle of the Little Bighorn in 1876, Fort Buford became a crucial supply point for military campaigns. At its busiest, from 1876 to 1881, nearly 100 buildings and about 1,000 people occupied the post. Soldiers often stayed in tents on the parade ground while waiting for supplies.
Over the years, the fort saw many improvements. The adobe barracks were repaired and covered with wood to protect them from the weather. New kitchens and dining halls were added. However, by 1880, many of the old adobe buildings were falling apart and had to be replaced with new wooden structures.
In 1883, the Commanding Officer's Quarters was expanded with two new rooms. The last major changes happened in 1889, including a new, larger Commanding Officer's Quarters and attempts to install a water tower and water mains. Unfortunately, the pipes kept freezing in winter because they couldn't be buried deep enough.
Because the fort was so far away and built with basic methods, many of its original adobe and cottonwood buildings were always in danger of collapsing.
A Nearby Indian Village
Around 1870, some Hidatsa and Mandan people, led by Bobtail Bull and Crow Flies High, moved closer to Fort Buford. They came from a larger settlement called Like-a-Fishhook Village, about 100 miles downstream. These groups had disagreements with their old village leaders and wanted to avoid the new reservation system.
Since the Hidatsa people had never fought against the U.S. Army and were enemies of the Sioux, they were welcomed in the area. They felt safer from Sioux attacks by being close to the military fort. The soldiers also saw the value in having these neighbors and hired some as scouts, paying them regularly.
These scouts helped the army by carrying military mail to places like Poplar, Montana and Glendive, Montana. The Indian village stayed near the fort until 1884. At that time, the commanding officer decided to close the settlement due to its growing population and some social issues.
Fort Buford Today
Fort Buford was officially closed by the Army on October 1, 1895. This was because the region was becoming more settled, and the fort's buildings were in poor condition. In 1896, most of the remaining structures were sold off or torn down.
Only three buildings were left: the 1872 Commanding Officer's Quarters (where Sitting Bull surrendered), the 1875 stone Powder Magazine, and a Duplex Officer's Quarters. The Duplex later burned down in 1937.
In the 1990s, another original building, the Officer of the Guard/Officer of the Day building, was found being used as a pump house. It was moved back to its original spot. In 2004, a reconstructed adobe barracks was built on the site of an original barracks.
Today, only about 40 acres of the original one-square-mile fort are owned by the state of North Dakota. The North Dakota State Historical Society now manages Fort Buford as the Fort Buford State Historic Site, allowing visitors to learn about its fascinating past.
See also
- Fort Buford Stage Road
- Fort Union Trading Post National Historic Site
- Missouri-Yellowstone Confluence Interpretive Center
- Fort Dilts State Historic Site
- Fort Abraham Lincoln State Park
 | Selma Burke |
 | Pauline Powell Burns |
 | Frederick J. Brown |
 | Robert Blackburn |


