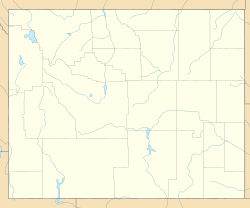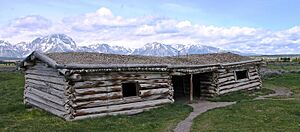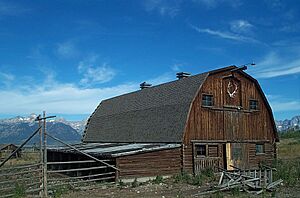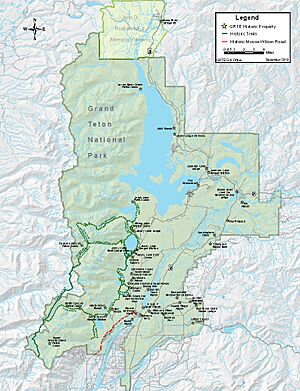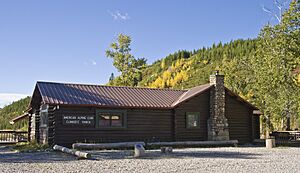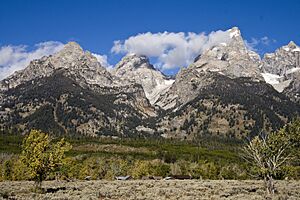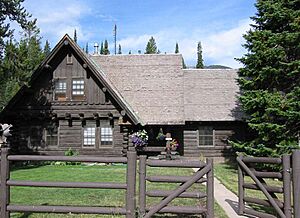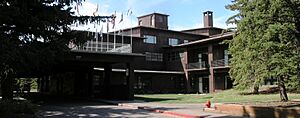Historical buildings and structures of Grand Teton National Park facts for kids
Quick facts for kids |
|
|
Grand Teton National Park Multiple Property Submission
|
|
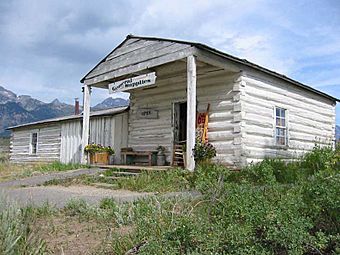
Menor's Ferry homestead
|
|
| Architectural style | NPS-Rustic style, local vernacular |
|---|---|
| MPS | Grand Teton National Park MPS |
| NRHP reference No. | 64500738 |
Grand Teton National Park is famous for its amazing mountains and wildlife. But did you know it also has many old buildings? These buildings tell the story of the people who lived and worked here long ago. Some were built by early settlers, like simple cabins. Others were large working ranches or "dude ranches" for tourists.
Many of these historic places are now protected. They are listed on the National Register of Historic Places. Some buildings are still used by the park today. Others were taken down to help the land return to its natural state. New buildings were also built by the National Park Service (NPS) for visitors. These often used a special "rustic" style that fit the natural surroundings.
Contents
Early Homes: Homesteads
The oldest human-made thing in Grand Teton National Park is a water ditch. It's called Mining Ditch and was dug around 1871-1872. It helped people look for valuable minerals. But these early prospectors didn't stay.
The first people to settle permanently in the valley arrived in 1884. They built homes and claimed land. The Cunningham Cabin is the oldest surviving home in the northern part of Jackson Hole. J. Pierce Cunningham built it in 1885. Around the same time, the town of Jackson was started in the south.
In 1892, William D. Menor started Menor's Ferry across the Snake River. He lived on the west side of the river. His ferry helped people cross until a bridge was built in 1927.
The Luther Taylor Cabins near Kelly were built starting in 1916. These cabins even appeared in the 1953 Western movie Shane!
The Manges Cabin was built by James Manges. He was one of the first settlers on the west side of the Snake River. His place grew into a working ranch. It later became the Elbo Dude Ranch. This ranch even had a racetrack! People worried that this development was too close to the beautiful mountains. This led to ideas about protecting the land. The Park Service bought the Elbo in 1956. Most of it was later taken down to let nature return. The Manges Cabin is the only part left.
Early homestead buildings were simple. They were made from local timber. They had basic foundations because the ground was stony. Log construction was common since there weren't many sawmills. This simple building style later became popular again for tourist places.
Big Farms: Working Ranches
As more people came, bigger ranches appeared. These ranches had many buildings for families and workers. They used milled wood and typical Western building styles. This showed that the valley was becoming more settled. By 1909, there were three sawmills.
One early rancher was Josiah David Ferrin, also known as "Uncle Si." He sold beef to the crews building the Jackson Lake Dam. His Elk Ranch once had 2,000 cattle on 400 acres. He sold his ranch in 1928.
In the early 1900s, Mormon settlers created a farming community. It was in the Antelope Flats area. This area became known as Mormon Row. It was a line of farms along the old Jackson-Moran Road. The farms had irrigation systems. Six farms once covered the land between the Gros Ventre River and Blacktail Butte. Famous farms included the Andy Chambers, John Moulton, and T.A. Moulton homesteads. The Andy Chambers Ranch is the most complete one left.
The Hunter Hereford Ranch started as a homestead in 1909. It was on the east side of Jackson Hole. In the 1940s, it became a hobby ranch for William and Eileen Hunter. Its beautiful location made it a movie set in the 1950s. The Park Service bought it in 1957. It still operated as a ranch even after Eileen Hunter passed away in 1969. Many of the working ranch buildings are still there.
Joe Pfeifer started a homestead near Mormon Row in 1910. His well-preserved buildings burned in a wildfire in 1994. But they were recorded before that.
Geraldine Lucas moved to Jackson Hole in 1912. She built a cabin and bought hundreds of acres. She was against the Rockefeller family buying land in the valley. After she died, her property was bought in 1944. It was used as a home for a manager until 1975. Then it became part of the Park Service.
Fun Stays: Dude and Guest Ranches
Dude Ranches
The first "dude ranch" in Jackson Hole was the JY Ranch. It used to be a working ranch. The Rockefeller family bought it as they started buying land in Jackson Hole. The last part of the JY became the Laurance S. Rockefeller Preserve in 2008.
The Bar B C Dude Ranch was the first ranch built specifically as a dude ranch. It started in 1912. It greatly influenced how other dude ranches were built. It also helped tourism grow in Jackson Hole. One of its owners, Struthers Burt, wrote about his experiences.
The White Grass Dude Ranch began in 1913. It was formed when two working ranches joined together. It was right at the foot of the Tetons. White Grass operated as a dude ranch until 1985. It was the longest-running dude ranch in the valley. After being empty for a while, White Grass was fixed up. It is now a center for historic preservation.
The Double Diamond Dude Ranch started in 1924. It first served mostly boys from wealthy Eastern families. Most of its buildings were destroyed by a wildfire in 1985. But the ranch's dining hall from 1945 still stands. This area is now called the Climbers Ranch. It is used by mountain climbers.
The Flying V Ranch started as a dude ranch in 1921. It was later bought by Gustav Koven and Paul Petzoldt. They wanted to run it as a climbing school. It was renamed the Ramshorn Dude Ranch. The Park Service bought it in 1956. Today, the Ramshorn houses the Teton Science School.
Another 1920s ranch was Leek's Lodge on Jackson Lake. It operated as a tourist spot into the 1970s. Most of its buildings were removed by the Park Service. The main lodge burned down in 1998, leaving only its chimney. The original Jackson Lake Lodge was also nearby. It was the first place in the valley with hot and cold running water! The current Jackson Lake Lodge replaced it in 1955.
The Triangle X Ranch started in 1926. It is the last dude ranch still operating in the park. The Turner family first tried to grow potatoes but then started guiding hunting trips. The Triangle X was both an outfitter and a dude ranch. The Triangle X Barn, built in 1928, is listed on the National Register.
The STS Dude Ranch was started in 1921. It was later bought by conservationists Olaus Murie, his wife Margaret (Mardie) Murie, and scientist Adolph Murie and his wife Louise. The Muries were important in starting The Wilderness Society. The Murie Ranch was named a special historic place in 2006. It is now a conference center for the Park Service.
Vacation Houses
Some ranches were private family getaways, not for guests. The 4 Lazy F Dude Ranch started in 1914. It was a working ranch first. Later, the Frew family bought it and used it as a family retreat. They also hosted a few special guests. It is still owned by the Frew family today.
The AMK Ranch, built in the 1920s on Jackson Lake, was a private retreat. Alfred Berolzheimer bought it in 1936. He made it much bigger and grander. The Brinkerhoff, also on Jackson Lake, was a pure vacation lodge. It was built in 1946 by an oil executive.
The Sky Ranch was built in 1953. It was a summer home for the Balderston family. They were friends with the Muries. William Balderston had worked on the Jackson Lake Dam project. He later became president of the Philco Corporation. He hired an architect to design his cabins and other buildings.
John Hogan bought a homestead in 1926. He used it as a guest ranch and fox farm. In 1930, the Snake River Land Company bought it. This company was buying land for the Rockefeller family to donate to the park. The main house was used as the company's headquarters. It later became a dormitory for Park Service workers.
Other important vacation homes include the Dick and Ethel Reimer House (1938) and the McCollister complex (1953-1987). Paul W. McCollister was a main developer of Teton Village. The Aspen Ridge Ranch (1910) and the Wolff Ranch (1940s) are also examples of these types of properties.
Tourist Camps
In the 1930s, more visitors came to the park by car. So, new places were built for these travelers. The Kimmel Kabins, started in 1937, are the last example of these "motor court" style lodgings. Their buildings are now used by Park Service staff.
Harry and Elizabeth Sensenbach were early pioneers in this market. They opened their home to car tourists. Their place was bought in 1946 and expanded into the Highlands guest ranch. The Park Service bought the Highlands in 1972 for employee housing.
The Signal Mountain Lodge was one of several projects by the Wort family. It started in the 1920s as a fishing camp. The Worts developed it after buying it in 1931. They added cabins and a small lodge. They sold the camp in 1940, and it got its current name.
Jimmy Manges, who built the Manges Cabin, also created a guest camp. He called it the X Quarter Circle X. It grew to twenty cabins by the 1940s. His nephew and his wife took over and improved the camp.
The 1925 Chapel of the Transfiguration was built for tourists. It was owned by St. John's Episcopal Church. The chapel was built near Menor's Ferry, in an area called Moose. The church's design highlights the beautiful Teton mountains outside. The Chapel of the Sacred Heart was built in a similar style in 1958.
Many dude ranches and guest ranches used a "rustic" style. They went back to log construction and Western details. This was to appeal to visitors looking for a simple, frontier-like experience.
Park Service Buildings
Early Park Development
Grand Teton National Park was created in 1929. At first, it only included the Teton Range and a small strip of land with lakes. Most of Jackson Hole was left out because ranchers didn't want to be part of the park. At the same time, the Rockefeller family started buying land in the valley. They planned to donate it to expand the park. This land was added to the park in 1950.
In the 1930s, the Park Service began building visitor centers and offices. The Jenny Lake Ranger Station was a main contact point for visitors. It included new buildings and some moved from other places. For example, the old Lee Manges cabin became the ranger station. The Park Service also built simple public restrooms, called "comfort stations." The White Grass Ranger Station was built in 1930.
The park also took over buildings from the U.S. Forest Service. These included the Leigh Lake Ranger Patrol Cabin and the Lower Berry Creek Patrol Cabin.
During the Great Depression, the Civilian Conservation Corps (CCC) helped the Park Service. A CCC camp was set up at Jenny Lake. The CCC built the Cascade Canyon and Death Canyon barns. They also built the Moran Bay and Upper Granite Canyon patrol cabins. These "barns" were actually patrol cabins. They were designed in the "rustic" style. The CCC also built three comfort stations.
The largest group of buildings from this time is the Old Administrative Area Historic District at Beaver Creek. This included the park headquarters, the superintendent's home, and other employee houses. They were built by the CCC between 1934 and 1939. The Moose Entrance Kiosk was also built nearby.
Private businesses also developed in the 1930s. Charles Wort built the Jenny Lake Boat Concession Facilities. His family later built the Wort Hotel in Jackson and the Signal Mountain Lodge.
Park Expansion
When the park expanded into Jackson Hole, new facilities were needed. The Mission 66 program started in 1955. It helped parks deal with many more visitors, especially those arriving by car. A new visitor center, office, and employee homes were built at Moose. This was near Menor's Ferry.
Around the same time, the Colter Bay Village complex was built on Jackson Lake. It offered camping, lodging, and boat services. The biggest new building was the Jackson Lake Lodge. This lodge was a modern take on the traditional park lodge. Architect Gilbert Stanley Underwood designed it. He had designed rustic lodges before. But for Jackson Lake Lodge, he used concrete and steel. He kept the rustic colors and textures. The main lobby offers a stunning view of Mount Moran. The Jackson Lake Lodge was named a special historic place in 2003.
Why These Buildings Matter
The historic buildings of Grand Teton National Park cover more than a century. They often share a "rustic" design style. This style was first used out of necessity. Later, dude ranch owners and the National Park Service used it on purpose. They wanted to create a look that reminded people of the old Western frontier. Grand Teton is special because it has so many buildings from before the park was expanded. These buildings are a legacy of the people who settled and lived in the valley.
Images for kids


