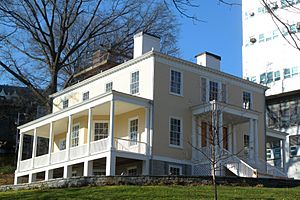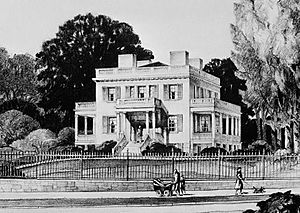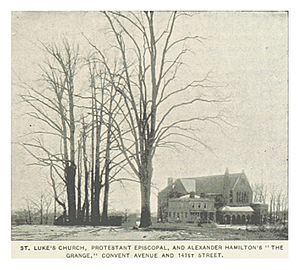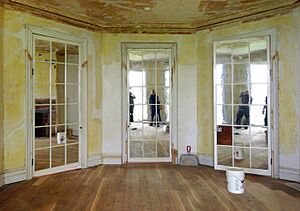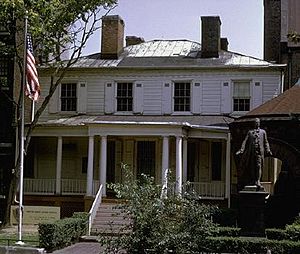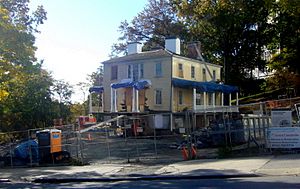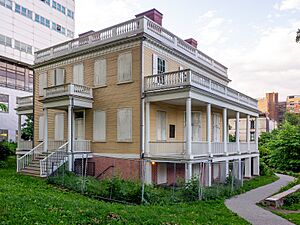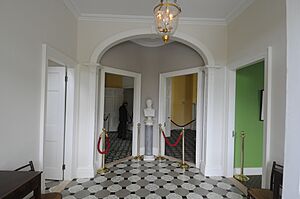Hamilton Grange National Memorial facts for kids
|
Hamilton Grange National Memorial
|
|
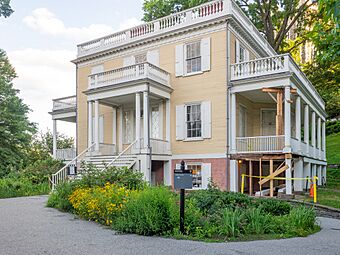
Hamilton Grange in 2019
|
|
| Location | West 141st Street and Hamilton Terrace, Manhattan, New York |
|---|---|
| Area | 1.04 acres (0.0042 km2) |
| Built | 1802 |
| Architect | John McComb Jr. |
| Architectural style | Federal style |
| Website | Hamilton Grange National Memorial |
| NRHP reference No. | 66000097 |
Quick facts for kids Significant dates |
|
| Added to NRHP | October 15, 1966 |
| Designated NHL | December 19, 1960 |
The Hamilton Grange National Memorial is a special historic house in New York City. It was the only home ever owned by Alexander Hamilton. He was one of the Founding Fathers of the United States. Today, it's a museum where you can learn about his life.
The house is located in St. Nicholas Park in the Hamilton Heights neighborhood of Manhattan. The National Park Service (NPS) takes care of it. Visitors can explore exhibits and rooms that look like they did in the 1800s.
Hamilton Grange has moved twice! It was first built near 143rd Street. In 1889, it moved to Convent Avenue. Then, in 2008, it moved again to its current spot in St. Nicholas Park. It is a New York City designated landmark and a U.S. national memorial. It is also listed on the National Register of Historic Places.
Alexander Hamilton bought the land for his estate in 1800. He asked architect John McComb Jr. to design his country home. The house was finished in 1802. Hamilton lived there for only two years before he died in 1804. His family owned the house for 30 more years.
Over time, the house was sold many times. It became a museum in 1930. The NPS took over in 1960. They worked for decades to move and restore the house. The Grange was closed for this big project from 2006 to 2011.
The Grange is a two-story house built in the Federal style. It has a basement, which was added in 2011. This basement now holds a gift shop and exhibits. The upper two floors are part of the original house. They include Hamilton's study, a parlor, and a dining room. The second floor had bedrooms. Most of Hamilton's original items were sold after his death. Many things you see in the house today are careful copies made in 2011.
Contents
Discovering Hamilton Grange's Locations
The Hamilton Grange has been in three different spots in the Hamilton Heights area of Harlem. All these places were once part of Alexander Hamilton's large estate.
The First Home Site
The house was first built near what is now 143rd Street. This was in the middle of Hamilton's original land. There were also small buildings like a barn and a chicken house nearby. Today, the Our Lady of Lourdes Church stands on this original spot.
The Second Home Site
In 1889, the house moved about 250 feet south. It went to 287 Convent Avenue. It stayed there for a long time, until 2008. After the house moved, children planted a flower garden at this spot.
The Current Home Site
The Grange's third and current home is at 414 West 141st Street. It is inside St. Nicholas Park. This spot is about 500 feet south of its second location. It is also next to the City College of New York campus. The house sits on almost one acre of land.
Alexander Hamilton's Life at the Grange
Alexander Hamilton was born in the 1750s on the island of Nevis. He came to New York City to study at King's College (now Columbia University) when he was 16. He became a military officer, a lawyer, and helped write The Federalist Papers. He married Elizabeth Schuyler in 1780. Hamilton was also the first United States Secretary of the Treasury.
After leaving his Treasury job in 1795, Hamilton and his family rented homes in Manhattan. He had never owned a house before.
Building a Dream Home
In 1798, Hamilton started planning a secret project in New York City. He bought 15 acres of land in 1800. He then bought 3 more acres in 1801. He also got rights to fish and hunt on his land. He and his wife's family, the Schuyler family, had been planning a permanent home for two years.
After buying the land, Alexander, Eliza, and their seven children moved into an old farmhouse there. Hamilton hired architect John McComb Jr. to fix up the farmhouse. McComb also designed a new country home for the family. The house was mostly finished by mid-1802. In total, the house and other buildings cost about $18,000.
Hamilton's Time in the House
The Hamilton family moved into their new home in August 1802. They called it "the Grange," named after his grandfather's estate in Scotland. This was the only house Hamilton ever owned. He planted 13 sweet gum trees in a circle, representing the Thirteen Colonies. He also planted a circular flower bed.
Hamilton worked in Lower Manhattan, which was a three-hour trip from his home. He traveled by stagecoach several times a week. His wife, Eliza, took care of the Grange when he was away. Friends and family often visited, including Gouverneur Morris and Rufus King.
Hamilton lived in the house for two years. He died on July 11, 1804. He was in debt because the Grange was so expensive. His wife, Eliza, eventually paid off the debts by selling some of the land. She owned the Grange until 1833.
Later Owners of the Grange
Eliza Hamilton sold the Grange in 1833. The estate was still over 32 acres. The house was sold several times over the next few years. The Ward family lived there from 1845 to 1876.
By the mid-1850s, the area around the house was becoming more populated. The oldest known picture of the house was taken around 1864. In 1876, a bank took over the house. By 1880, the house was starting to look run down.
The land around the Grange was divided into smaller plots in the 1880s. The house was in danger of being torn down to make way for new streets. Most of the old estate was developed into new buildings by the early 1900s.
The Grange and St. Luke's Church
St. Luke's Episcopal Church bought the land around the Grange in 1888. The church's leader, Isaac Henry Tuttle, saw the Grange and decided to save it. He wanted to use it as a temporary chapel.
Moving and Changes in the 1890s
In 1888, St. Luke's Church got permission to move the house. They moved it about 250 feet south to 287 Convent Avenue. The move started in December 1888 and was finished by June 1889. The original front and back porches were removed. The front porch was moved to the side of the house.
St. Luke's used the house for church services at first. The round rooms inside were turned into a chapel. The church later built a new building next to the Grange. After that, the Grange became the rectory, where the church leader lived.
By 1894, the house needed major repairs, including a new roof. Even though some thought it should be torn down, the church leader believed it could be fixed. The roof was repaired for $1,500.
Efforts to Preserve the House (1900s-1920s)
People started trying to move the Grange to a park in the early 1900s. They wanted to save it in a more natural setting. The Daughters of the American Revolution (DAR) put a special plaque on the house in 1907. They also asked the city to buy and preserve it.
In 1908, a law was passed to let the city move the house to St. Nicholas Park. But the house stayed where it was. The inside of the house was updated in 1909 and 1914. It had offices, meeting rooms, and living spaces.
The American Scenic and Historic Preservation Society (ASHPS) started talking about taking over the house in 1912. They wanted to preserve it. St. Luke's Church eventually saw the house as a problem. Some even suggested moving it to Chicago! But the ASHPS fought to keep it in New York.
The Grange as a Museum and Memorial
ASHPS Takes Over and Opens a Museum
The ASHPS bought the Grange in November 1924. Secret donors paid $50,000 for the house and set up a fund for its care. The ASHPS planned to turn it into a museum. They wanted to collect items related to Hamilton. At the time, the Grange was the only building left that was connected to Hamilton.
The society wanted to raise money for renovations. They started a fundraising campaign in 1929 and fixed the roof. More renovations happened in 1932-1933, adding electricity and painting part of the house. The house opened to the public in 1933. It displayed furniture and objects linked to the Hamilton family.
The museum was open every day and didn't charge for entry. A statue of Hamilton was moved to the Grange in 1936. By the 1940s, many people were donating old items to the museum.
Calls for Relocation and Restoration (1950s-1960s)
By 1949, people were suggesting moving the house to a park. The house was starting to look old and worn down. In 1955, the city government asked to move it to the City College of New York (CCNY) campus. A bill was passed to allow this, but the move didn't happen.
The Grange was still not moved by 1958. Many people wanted to move it to a park, but nothing was done. By the early 1960s, the house had few visitors and was sometimes broken into. It was falling apart.
The National Park Service Steps In
In 1960, the U.S. government named Hamilton Grange a National Historic Landmark. In 1962, Congress made it a national memorial. This meant the National Park Service (NPS) would take over. Congress set aside money to restore and move the house.
The NPS tried to move the house in 1964, but it was too expensive. Local residents also didn't want it moved. The New York Daily News said the Grange was crumbling because "too many people" were interested in saving it.
Hamilton Grange was added to the National Register of Historic Places in 1966. It was partly restored and reopened in 1967. The New York City Landmarks Preservation Commission (LPC) also made it a city landmark in 1967. They suggested moving it to St. Nicholas Park for a full restoration.
Challenges and Renewed Efforts (1970s-1990s)
Local groups used the house for meetings in the late 1900s. A report in 1972 suggested that the NPS should attract more visitors. It also said the house could be used to teach students. The Grange was closed for a big renovation in 1979. During this time, it was broken into several times.
The house reopened in 1983. In 1987, the NPS announced it would keep the house in place and renovate it for $3 million. But the house was almost empty inside. Local groups held tours to raise money for the project.
By the early 1990s, the house was in bad shape from neglect and weather. It had 40,000 to 70,000 visitors each year. But there was no parking or wheelchair access. The NPS closed the house to the public in 1992 because it was so damaged.
The NPS suggested moving the Grange again in 1993. Some local residents were against the move, saying it would disrupt the community. Others supported it, believing it would help restore the house and attract tourists. In 1994, a community board voted to let the move happen.
The NPS planned to move the mansion to St. Nicholas Park. This would put it in a more natural setting, like Hamilton's original estate. Congress gave some money for the move, but more was needed. The move was delayed because the NPS didn't control the park site yet. In 1999, a bill was signed to allow the city to give the NPS permission to use the park land.
The Big Move and Restoration (2000s)
In 2000, Congress passed a law to allow the relocation. The NPS set aside $11 million for the move in 2003. The house had about 1,000 visitors a month in 2004.
Hamilton Grange closed on May 7, 2006, to get ready for its move to St. Nicholas Park. The house was carefully taken apart in sections. It was raised on hydraulic jacks over 20 days in 2008. The house was lifted about 35 to 40 feet high. Then, it was moved on rollers to wooden stilts.
The NPS hired a special company to move the house in one piece. On June 7, 2008, the house was rolled half a block south and then one block east to its new spot in St. Nicholas Park. This took six hours. There were some disagreements about which way the house should face. A judge decided it should face northeast to avoid damage.
After the house was on its new foundation, workers began restoring it. The government provided more funding. The porches were rebuilt, and the main entrance was put back in its original place. Architects spent 18 months making sure the restoration was historically accurate. The grounds were landscaped with 13 sweet gum trees, a rose garden, and paths. The project cost $14.5 million in total.
Reopening and Popularity (2010s-Present)
The Grange reopened to the public on September 17, 2011. A ceremony was held with Hamilton's descendants. At first, only some of the first-floor rooms were open. The new basement floor has a visitor center.
The house had 21,000 visitors in 2014. Its popularity grew a lot after the Broadway musical Hamilton opened in 2015. Many people who saw the musical then visited the Grange. It had 35,000 visitors in 2015 and 85,603 in 2017.
Hamilton Grange's Design
John McComb Jr. designed Hamilton Grange in the Federal style. It's one of the few homes he designed that still exists. The Grange looked different from many of his other buildings. It had a unique design that made it seem "squat and somewhat clumsy." McComb was still trying out different styles when he built it.
Alexander Hamilton, his wife Eliza, and her father Philip all helped with the design. They used ideas from other buildings and design books. For example, the round rooms might have been inspired by the Morris–Jumel Mansion.
The house has two stories and a basement at ground level. It weighs about 298 tons. The front of the house, where the main door is, now faces northeast. It used to face west-southwest. The house is rectangular, about 46.5 by 50 feet. It has porches on the front and back, and covered walkways (piazzas) on the sides.
Outside the House
Walls and Windows
The house's foundation is now made of stone, with a basement at ground level. The front of the house has smooth siding. The back and sides have overlapping wooden boards called clapboard siding. There are decorative boards at the corners.
Most windows are double-hung, meaning they slide up and down. There are also larger, triple-hung windows on the sides. These windows have shutters. A decorative band, called an entablature, runs around the top of the house.
The original front porch had two pairs of columns. It had wooden floors and railings. The front door is in the Federal style, with windows on the sides and a curved window above it. When the house moved to Convent Avenue, a side door became the main entrance. The original front door was sealed. Both porches were put back in their original places in 2011.
The covered walkways (piazzas) on the sides are similar. Each has six columns and two half-columns that hold up a small roof. When the house was at Convent Avenue, one piazza was the main entrance. Now, both piazzas are raised above the basement.
Roofs and Chimneys
The main part of the house has a gently sloped roof. It used to have a decorative railing around it. The roof was likely covered with lead at first. It was later changed to tin and then metal. Copper gutters are at the edges of the roof.
The roof has two fake wooden chimneys at the front. It also has two working brick chimneys at the back. These chimneys were repaired in the 1970s. Their placement affected where the fireplaces could be built inside.
The piazza roofs were originally almost flat. They were covered with red tin. Later, steeper roofs were added to help with drainage. The piazza roofs were covered with copper in 1929 and stainless steel in the 1970s.
Inside the House
The house originally had 18 rooms. The first floor was for guests, and the second floor had private bedrooms. A staircase connects the first and second floors. There's also a staircase to the attic. The house got running water in 1845, electricity in 1933, and gas heating in 1967.
The inside of the house has decorations influenced by the Adam style. The walls are insulated with brick and plaster. The ceilings have decorative plaster moldings. The floors are made of spruce wood. There are several fireplaces with marble or wooden mantels. The interior design is mostly simple, except for the fireplaces and an arch on the first floor.
Basement
The original basement was used for cooking. It had a kitchen and two fireplaces. This basement was removed when the house first moved.
The modern basement has a theater and an exhibition space. It also has a visitor center. This area used to be the ironing room and kitchen of the original basement.
First Floor
The main staircase was originally on the left side of the house. It led to the second floor and the basement. When the house moved to Convent Avenue, the entrance and stair hall moved to the front-left corner. The current staircase is now on the left of the foyer.
Hamilton's study is at the front-right corner of the house. It's a small room, about 12.67 by 12.67 feet. This is because Hamilton had a larger office downtown. The study still has most of its original decorations. The walls are painted bright green. There's a desk and bookshelves with some of Hamilton's books.
Behind the entrance are two identical round rooms. The one on the left is the parlor, likely used as a drawing room. It has three tall windows and a fireplace. The walls are painted yellow. The room on the right is the dining room. It looks very similar to the parlor. These rooms had views of the Hudson River and the Harlem River.
A hallway leads from the round rooms to the back of the house. The rooms at the back corners were probably bedrooms. Their original uses are not fully known.
Second Floor
The second floor originally had separate bedrooms for Hamilton, his wife, their daughters, and their two oldest sons. This floor is now closed to the public and used by staff. It has a hallway running from front to back, with three rooms on each side. Many original decorations, like woodwork and plasterwork, are still there.
The rooms on the second floor were changed over time. Some had closets or stairs to the attic. The rooms at the back were divided into smaller spaces before 1820. This was probably to give each of Hamilton's children their own bedroom.
Visiting Hamilton Grange
Most of Alexander Hamilton's original belongings were sold after his death. They went to places like the Smithsonian Institution and the New York Public Library. When the house first became a museum in the 1930s, it had portraits of Alexander and Eliza Hamilton. It also had a pair of guns Hamilton brought to his famous encounter with Aaron Burr.
Today, many items in the house are copies. But a few original things remain. These include a mourning scarf from 1804 and a piano from the 1790s. The modern exhibits show some of Hamilton's old books, papers, and furniture. They also have drawings of the house. In the dining room, you can see 18th-century teacups and a copy of a wine cooler given by George Washington. The parlor has five original chairs. There's also a statue of Hamilton in the entrance hall.
The first floor and basement of the house are open from Wednesdays through Sundays. The NPS offers guided tours for up to 15 people. You can also explore the house on your own. Only four rooms are usually open to the public. The second floor is for staff only. The NPS also has a junior ranger program for kids at the memorial.
Images for kids
See also
 In Spanish: Granja de Hamilton para niños
In Spanish: Granja de Hamilton para niños
 | Jewel Prestage |
 | Ella Baker |
 | Fannie Lou Hamer |


