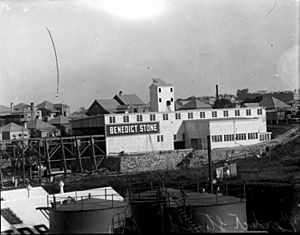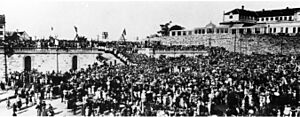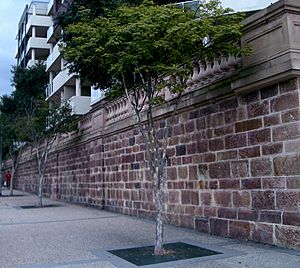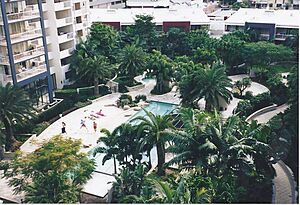Holy Name Cathedral, Brisbane facts for kids
Quick facts for kids Holy Name Cathedral |
|
|---|---|
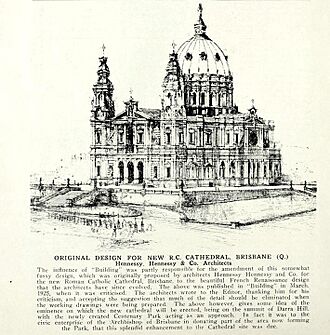
Holy Name Cathedral, original design of 1925
|
|
| General information | |
| Type | Cathedral (never completed) |
| Architectural style | English Baroque |
| Address | Gotha and Gipps, Ann and Wickham Streets, Fortitude Valley, Queensland |
| Country | Australia |
| Coordinates | 27°27′35″S 153°01′58″E / 27.4596°S 153.0327°E |
| Construction started | 14 September 1928 |
| Construction stopped | c. 1930s |
| Owner | Roman Catholic Archdiocese of Brisbane |
| Design and construction | |
| Architect | Jack Hennessy |
| Architecture firm | Hennessy, Hennessy & Co |
| Main contractor | Concrete Constructions |
The Holy Name Cathedral was a huge Roman Catholic church planned for Brisbane, Queensland, Australia. It was designed by a company called Hennessy, Hennessy & Co. The design was inspired by famous churches like St Paul's in London.
This cathedral was meant to be the largest church building of any Christian group in the Southern Hemisphere. James Duhig, who was the Archbishop of Brisbane, was the main person pushing for this big project.
The first design was made in 1925. Building work started in 1927. In the 1930s, church services were even held in the crypt chapel on the site. This crypt was the only part of the cathedral that was ever built. No more construction happened after that. When Archbishop Duhig passed away in 1965, the project lost its main supporter. It was officially given up in the 1970s.
The Archdiocese sold the land to developers in 1985. The crypt was then taken down, and an apartment complex was built there. Today, only the outer wall along Ann Street and part of Gotha Street remain. These walls were added to the Queensland Heritage Register in 1992 because of their historical importance.
Contents
Archbishop Duhig: The Builder
In his early years as Archbishop, James Duhig started many building projects. He built churches, hospitals, and schools all over his area. This earned him the nickname "Duhig the Builder."
Some of his projects included the Convent of the Sacred Heart and St Vincent's Hospital. He also built the Church of Saint Ignatius Loyola in Toowong in the 1920s. Another project was the Corpus Christi Church in Nundah in 1926.
In Brisbane, he also ordered the building of the Villa Maria Convent in Fortitude Valley. This was built between 1927 and 1928. Duhig also improved the existing Cathedral of St Stephen, Brisbane. He added an apse and sanctuary to it in 1922.
Choosing the Cathedral Site
The land chosen for the Holy Name Cathedral was partly where the Bishop's house stood. It was on a small hill just outside the city center. This area is in the inner suburb of Fortitude Valley. The site was bordered by Gotha, Gipps, Ann, and Wickham Streets.
A house called "Dara" was built on this spot in 1850. In 1859, it became the home of Brisbane's first Catholic Bishop, James Quinn. In 1890, a bigger house with the same name was built for the second bishop, Robert Dunne. Archbishop Duhig lived there from 1917 until he had it taken down for his cathedral project.
The back part of the land, on Gipps Street, was owned by Simon Kreutzer. This is where the cathedral's crypt was eventually built. Kreutzer sold this land cheaply to the Brisbane Town Council. It was thought to be a possible spot for a new town hall.
However, Charles Moffatt Jenkinson, who was the mayor of Brisbane in 1914, decided to build the Brisbane City Hall at Albert Square. This area is now known as King George Square. To make sure this decision stuck, he sold the Fortitude Valley site to the Catholic Archdiocese. This allowed them to build their cathedral there.
Cathedral Design Details
The Holy Name Cathedral was designed by the Sydney-based architecture firm Hennessy, Hennessy & Co.
It was planned to be "the largest sacred building in the Commonwealth." It was meant to be about 100 meters (330 feet) long. It would have been about 67 meters (220 feet) wide and 82 meters (270 feet) high. The cathedral was designed to hold 4,000 people.
This would have been a little smaller than Saint Joseph's Oratory in Montreal, Canada. That church is about 105 by 65 meters (344 by 213 feet). Construction on St Joseph's had just started in 1924. The original design for St Joseph's from 1914 looks very similar to the Holy Name Cathedral.
A magazine called Building published plans on September 12, 1927. These plans showed the first design from 1925. This first design was described as "somewhat fussier" than the final design shown in the 1927 plans.
The Holy Name Cathedral, Brisbane design as published 1927:
Benedict Stone: A Special Material
Benedict stone was a special building material. It was a mix of cement and crushed Brisbane tuff, which is a type of rock. It was used on the outside of buildings, called facades. It was a cheaper choice than using solid stone for the whole building.
Benedict Stone (Qld) Pty Ltd made this material. Archbishop James Duhig started this company. He wanted to make the stone needed for the Holy Name Cathedral. The idea for this product came from an American company in the early 1900s. Duhig got permission to use the idea and opened the Benedict Stone factory in Bowen Hills on August 9, 1929.
In February 1930, a company called Colonial Mutual Life (CML) loaned Duhig a large sum of money. This loan was secured by his properties, including the stone factory. A close relationship grew between CML, Duhig, and Jack Hennessey, the architect. CML used Benedict stone to build some of their offices in Australia. This helped Duhig pay back some of his loan. CML also hired Hennessey and Concrete Constructions (Qld) Ltd. These were the same architect and builder Duhig used for the Holy Name Cathedral.
Construction Begins and Stops
The concrete foundations for the cathedral were laid in 1927. The first stone, called the foundation stone, was placed on September 14, 1928. A special visitor from the Pope, Cardinal Cerretti, laid the stone. About 35,000 people came to watch this important event.
However, the Great Depression started in late 1929. This made it very hard to raise money for the cathedral. Fundraising efforts stopped. Also, some money was lost because of bad investments in oil shares from the Roma oil wells. Because of these money problems, the big dream of the cathedral did not come true.
Even so, Duhig managed to raise enough money to build a crypt on the site. A crypt is an underground room, often used for burials or as a chapel. This crypt was finished in 1934. In August 1935, Archbishop Duhig blessed the main altar in the crypt. But after this, fundraising efforts quickly stopped again.
Why Construction Ended
The Holy Name Cathedral project faced more problems over time. In 1949, the architect, Jack Hennessy, sued for money he was owed. In 1950, the court ordered that he be paid a large sum.
The cathedral was never completed. In 1985, the Archdiocese sold the land to property developers. An apartment complex called "Cathedral Place" was then built on the site.
The outer walls of the cathedral, which had decorative railings on top, were kept. These walls are along Ann Street and part of Gotha Street. These remaining parts of the cathedral were officially recognized as heritage-listed in 1992.
Today, St Stephen's Cathedral in Brisbane's city center is still the main church for the Catholic Archbishop of Brisbane. The foundation stones from the Holy Name Cathedral were moved. They are now placed in St Stephen's Cathedral, near the entrance to the Eucharist Chapel.
See also
 In Spanish: Catedral del Santo Nombre (Brisbane) para niños
In Spanish: Catedral del Santo Nombre (Brisbane) para niños
 | Janet Taylor Pickett |
 | Synthia Saint James |
 | Howardena Pindell |
 | Faith Ringgold |





