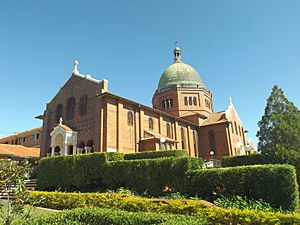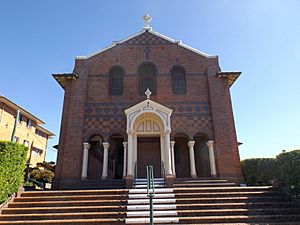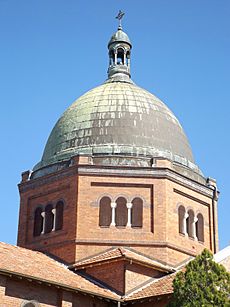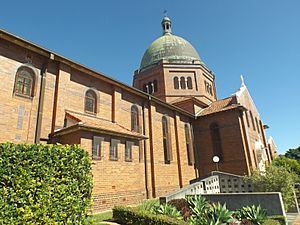Corpus Christi Church, Nundah facts for kids
Quick facts for kids Corpus Christi Church |
|
|---|---|

Corpus Christi Church and gardens in 2015
|
|
| 27°24′14″S 153°03′27″E / 27.404°S 153.0575°E | |
| Country | Australia |
| Denomination | Roman Catholic |
| History | |
| Status | Church |
| Founded | 14 June 1925 |
| Consecrated | 21 November 1926 |
| Architecture | |
| Functional status | Active |
| Architect(s) | Hennessey, Hennessey, Keesing and Co |
| Architectural type | Church |
| Style | Romanesque Revival |
| Years built | 1925–1926 |
| Construction cost | £16,840 |
| Specifications | |
| Materials | Brick, terracotta tiles, copper-sheeted dome |
| Administration | |
| Parish | Banyo Nundah |
| Archdiocese | Brisbane |
Corpus Christi Church is a beautiful Roman Catholic church located at 65 Bage Street in Nundah, Brisbane, Australia. It's a special building because it's listed on the Queensland Heritage Register, which means it's an important historical site. The church was designed by a company called Hennessey, Hennessey, Keesing and Co and was built between 1925 and 1926.
Contents
History of the Church
The Corpus Christi Church was built for the Roman Catholic community in Nundah. Before this grand church, they used a smaller wooden church somewhere else. This new church was built under the guidance of Archbishop James Duhig. He wanted to build many impressive Catholic churches in Brisbane on high places so they would stand out.
Some people believe that Corpus Christi Church was designed as a smaller version of the Holy Name Cathedral. That larger cathedral was being planned at the same time. The architects for both projects were Hennessey, Hennessey, Keesing and Co.
Early Days in Nundah
Nundah was first settled in 1838 by missionaries. By the 1860s, many German immigrants lived there. The first Lutheran and Methodist church services in Queensland were held in Nundah.
The Catholic community in Nundah started meeting in 1903 to plan their own church. On June 19, 1904, Archbishop Robert Dunne blessed their first church, called The Church of the Real Presence. It cost about £600, which was a lot of money back then! This first church was located at the corner of Duke Street and Buckland Road.
Growing Community Needs
By 1915, the Catholic community in Nundah had grown a lot. They needed a school for their children. The Sisters of St Joseph of the Sacred Heart came to Nundah to open this new school. The church had already bought land on a hill, which was a better spot for a church. This land had a large house called Marsten, which the sisters used as the first school and convent.
A house for the priest, called a presbytery, was built on the Marsten grounds after 1920. Father Jordan was the first parish priest and stayed until 1941. Before him, priests had to cycle from another area to say mass. A spot near the school and presbytery was chosen for the new, bigger church.
Archbishop Duhig's Vision
Archbishop Duhig had a big plan to make the Catholic Church stronger in Brisbane. He wanted to build many churches, especially on hilltops. By 1940, he had helped build 46 new churches in Brisbane since 1912. These included churches like St Joseph's at Kangaroo Point and St Agatha's at Clayfield.
Duhig often chose the same architects, like Hennessey and Hennessey, who designed Corpus Christi. He believed that building grand churches showed the strength and wealth of the church. Corpus Christi Church was meant to be an important part of this network of churches around Brisbane.
Design and Construction
Some people say Corpus Christi Church was a smaller version of the Holy Name Cathedral. Both buildings, designed by Hennessey and Hennessey, were inspired by St. Peter's Basilica in Rome. St. Peter's Basilica is famous for its large dome with a lantern and cross on top.
The foundation stone for Corpus Christi Church was laid on June 14, 1925. An amazing 20,000 people came to the event! They donated £2,000 towards building the church. The church was fully paid off by the 1940s.
The architects, Hennessey, Hennessey, Keesing and Co, had offices in Sydney, Brisbane, and Melbourne. Jack Hennessy, junior, one of the architects, was a friend of Archbishop Duhig. The church was built by a local contractor, Stanley Samuel Carrick, and cost £16,840. Corpus Christi Church officially opened on November 21, 1926. During the opening ceremony, eight rows of lights lit up the dome, making it shine brightly.
The original Marsten house was taken down in 1959 to build a new convent. The church itself is still very much the same as it was when it was built.
Church Design and Features
Corpus Christi Church is a brick building located on top of a hill in Nundah. This gives it great views to the north and east. Its design is inspired by the Romanesque Revival style, which means it looks strong and grand. Large trees and beautiful gardens surround the church.
Outside the Church
The church is built with different colored bricks, which creates cool patterns. It has a traditional Latin Cross shape when viewed from above. The roof is made of terracotta tiles.
The most striking part of the church is its copper-covered dome. This dome rises about 100 feet (30 meters) above the ground, right where the main parts of the church meet. On top of the dome is an eight-sided lantern with a Celtic cross on top. The dome sits on an eight-sided base, which has three arched windows on each side.
The brickwork on the outside has checker patterns and dark brick details. The walls also have shallow buttresses, which are supports that stick out slightly.
The main entrance on the eastern side has an open archway with a vaulted roof. This is supported by columns with fancy plaster designs. Inside this entrance is a porch with more columns. From here, wooden stairs lead up to a gallery. Large wooden doors open into the church. Above the main entrance are three round-topped windows with leadlight glass.
The entrances to the north and south sides of the church are similar to the main one. The western side of the church has a brick verandah with arches, matching the rounded shape of the back of the church.
Inside the Church
When you step inside, the first thing you notice is the coffered (paneled) ceiling of the dome. This dome is supported by four wide arches. One of these arches leads into the chancel, which is the area around the altar.
The chancel has a beautiful marble altar and a large Italian painting. On either side of the chancel are two smaller side chapels with religious statues. It's quite rare to see a marble altar rail still in place, but Corpus Christi has one. There are also two confessional booths on the north and south walls.
Above the eastern end of the church, there's a gallery with a large Whitehouse Brothers pipe organ. The floor inside is carpeted, and the walls are plastered brick. The ceiling is made of timber boards.
Why is it Heritage-Listed?
Corpus Christi Church was added to the Queensland Heritage Register on July 6, 1995. This means it's recognized as a very important historical place.
Here are the main reasons why:
- It shows how Queensland's history changed: The church was built when the Catholic Church was growing quickly in Queensland. It shows how they wanted to create a strong presence, especially in areas where other religions were more common.
- It's important for its beautiful design: The church is a great example of a church built between the two World Wars. Its Romanesque Revival style, with its famous dome and patterned brickwork, was a favorite of Archbishop Duhig.
- It's important to the community: The church is a very important symbol for the Catholic community in Nundah.
- It's connected to important people: The church has a special link to Archbishop James Duhig and the architects Hennessey and Hennessey, who were very important figures in Queensland's history.




