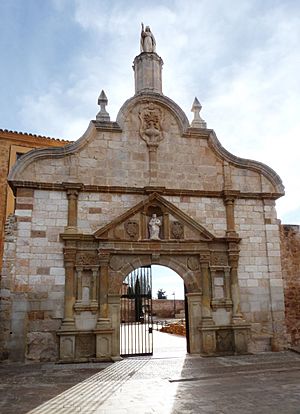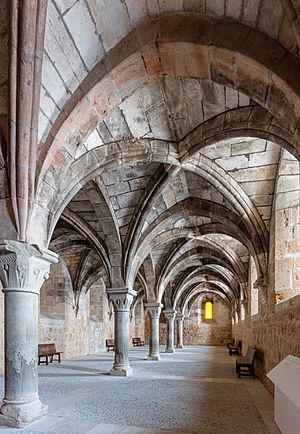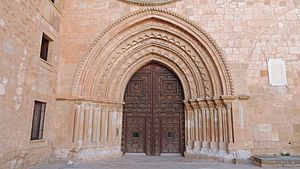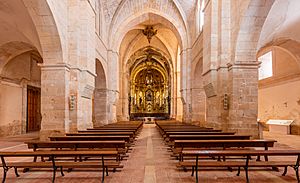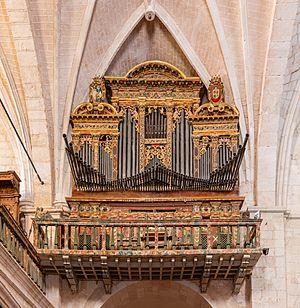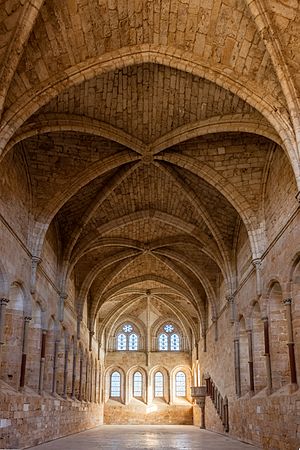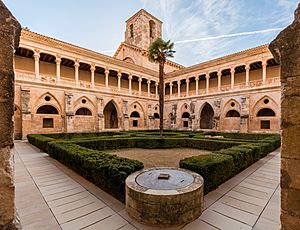Monastery of Santa María de Huerta facts for kids
Quick facts for kids Monastery of Santa María de Huerta |
|
|---|---|
| Native name Spanish: Monasterio de Santa María de Huerta |
|
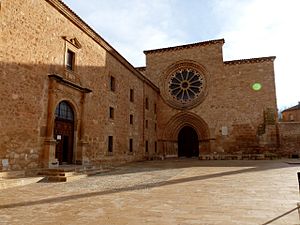 |
|
| Location | Santa María de Huerta, Spain |
| Official name: Monasterio de Santa María de Huerta | |
| Type | Non-movable |
| Criteria | Monument |
| Designated | 1882 |
| Reference no. | RI-51-0000033 |
| Lua error in Module:Location_map at line 420: attempt to index field 'wikibase' (a nil value). | |
The Monastery of Santa María de Huerta is a large Cistercian monastery. It is located in Santa María de Huerta, a town in the Province of Soria, Spain. This area is part of the Castile and León region.
King Alfonso VII of León and Castile laid the first stone of the main building in 1179. The monastery was declared a national monument in 1882. This means it is a very important historical site in Spain.
Contents
History of the Monastery
How the Monastery Began
King Alfonso VII of León and Castile started the monastery. He made a promise during a battle in Coria. In 1142, the king brought Cistercian monks from Berdoues in France. Their leader was Abbot Rodulfo.
They first lived in a simple building in a place called Cántabos. But there wasn't enough water there. So, in 1162, they moved to lands near the Jalón river.
Building the New Monastery
Saint Martin of Hinojosa became the fourth abbot of the monastery. He was also made a bishop but chose to return to the monastery. He worked hard to change the old building. He made it much bigger and gave it true Cistercian features. This is the building we see today.
King Alfonso VII laid the first stone of this new building on March 20, 1179. It is thought that a master builder from the cathedral of Sigüenza led the work. The building grew quickly. This was thanks to the king's help and many generous gifts.
Important Supporters
Rodrigo Jiménez de Rada, the archbishop of Toledo, was a big supporter. He was Saint Martin of Hinojosa's nephew. In 1201, he asked to be buried at the monastery. Over the years, the monastery received many gifts. This made it very rich. Many important meetings of the Cistercian Order were held here.
The lords of Molina also supported the monastery. They chose it as their burial place. This included Count Manrique Pérez de Lara and his son Pedro. Kings Alfonso II of Aragon and Peter II of Aragon also helped the monastery.
In 1215, Martín Muñoz paid for the refectory (dining hall) to be built. In the 1500s, the monastery got help from Charles V, Holy Roman Emperor and Philip II of Spain. More buildings were added, making the monastery even larger.
Changes Over Time
In 1833, the monks were forced to leave. This was due to new laws in Spain. Only the church remained open as a local parish. Enrique de Aguilera y Gamboa, the Marquis of Cerralbo, studied the monastery in detail. He helped share its history and list its artworks. His work saved the monastery from falling apart. In 1882, it was named a national monument.
Since 1930, the monastery has been home to Trappists monks. These are Cistercian monks who follow strict rules. Today, the Abbot is Dom Isidoro Anguita. About 24 brothers live in the community.
Exploring the Monastery
The Outer Walls and Entrance
A wall with eight towers surrounds the main buildings. These include the church, cloisters, and workshops. In the 1500s, the entrance was improved. It has an image of the Virgin Mary above the door. In 1771, the door was made even grander. It has a vase of lilies, a symbol of purity linked to the Virgin Mary.
The entrance leads to a courtyard. On the left is the Casa Curato, which used to be the abbot's room. Across the courtyard is the church's front. It has a large rose window and a pointed arch door. The monastery buildings were mostly built in the late 1100s. Some parts, like the cellar and church, have been changed over the centuries.
The Church Building
King Alfonso VII laid the church's first stone in 1179. The church was built quickly, starting from the eastern end. Most of the church was finished in the 1200s. The central part of the roof was changed in 1632. In the 1700s, a decorative ledge was added. A beautiful iron gate was also put in. This gate separates the monks' area from the public parish area.
The outside of the church looks very simple. This is typical of Cistercian architecture. It has strong supports called buttresses. The church has three main sections (naves) and a transept (a cross-shaped part). It also has five chapels with pointed arches. The central chapel is round, and the others are rectangular. This design was also used in other Cistercian monasteries.
Inside the Church
- The main altar has a large Baroque altarpiece. It was made by Félix Malo in 1766. On either side are marble containers from the 1600s. They hold the remains of Bishop Ximénez de Rada and Abbot Martin of Hinojosa. The tombs of the dukes of Medinaceli are also here. Large paintings from the 1700s show scenes from a battle.
- In the south part of the church, there are two large oil paintings. They show King Alfonso VII and King Alfonso VIII. There are also two old stone tombs of the Hinojosa family. This part of the church leads to the Chapel of Nuestra Señora del Destierro. This chapel was built between 1747 and 1750. It was meant to hold holy objects.
- A Romanesque statue of the Virgin Mary is kept here. People say Jiménez de Rada carried it during a battle. A copper staff found in Abbot St. Martin of Hinojosa's tomb is also here. From the north part of the church, you can go to the tower. This tower was built in the 1100s. It has a spire added in the 1600s.
- The tower leads to a room that was once a chapter house. In the 1500s, it became a sacristy (a room where priests prepare). Further north is the Chapel of Profundis. Monks' bodies were placed here before burial. It might have been a library or workshop before. The choir area has beautiful walnut seating from the 1500s.
The Refectory (Dining Hall)
The refectory is the monastery's dining hall. Its entrance is on the north side of the cloister. It was built in the 1100s. The entrance has a triangular top (pediment) and a rose window. It looks much like the main church door.
The refectory is considered a masterpiece of the monastery. Its construction started in 1215. Martín Nuño de Hinojosa paid for it. It is a large room with beautiful vaulted ceilings. It has many pointed arched windows that let in a lot of light.
One wall has a staircase built inside it. This staircase leads to a pulpit or reading stand. A monk would read to his companions from here while they ate. Art historians say this refectory is one of the most beautiful in Spain and even in Europe.
Next to the refectory is a huge kitchen. It has a very large square oven in the center. This oven is supported by four pointed arches. It is a great example of Spanish oven design.
The Cloisters (Walkways)
From the left side of the church, you can enter the cloister called de los Caballeros. A cloister is a covered walkway, usually around a courtyard. This one was named "of the Knights" because noble families were buried here. It is a good example of a Cistercian Gothic cloister.
From this lower cloister, a grand staircase leads to the upper cloister. This staircase was built in 1600. The upper cloister is a Renaissance style work. It was built between 1533 and 1547. Its walkways have low arches and decorative railings. They are decorated with medallions, giving names to each section:
- Gallery of Kings (starting with Henry I of Castile)
- Gallery of Apostles
- Gallery of Adalides (military leaders)
- Gallery of Prophets
Inside these walkways, you can see busts (head and shoulders statues) of monks. These monks were known for their good deeds or other important reasons.
The monastery's library from the 1100s is accessed from the upper cloister. It is a large room decorated in the style of the 1600s. It once held about 4000 books. Many of these books are now in the public library of Soria.
From the lower cloister, you can reach another cloister called de la Hospedería. This cloister was built around 1582. It was designed in the Herrerian style. One side had rooms for pilgrims. These pilgrims were traveling on the Way of St. James.
The chapter house in this cloister is from the 1100s. It was once called the "stable of Alfonso VIII." However, historians believe this name is incorrect. Its original purpose is not fully known. The western part of this cloister had a wine press and a granary (a place to store grain).
Gallery
-
Old warehouse or cella of the Cistercian monastery of Santa María de Huerta.
See also
 In Spanish: Monasterio de Santa María de Huerta para niños
In Spanish: Monasterio de Santa María de Huerta para niños
 | Emma Amos |
 | Edward Mitchell Bannister |
 | Larry D. Alexander |
 | Ernie Barnes |


