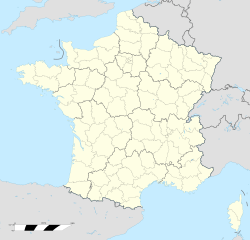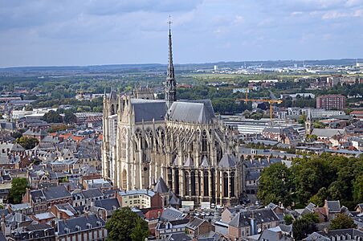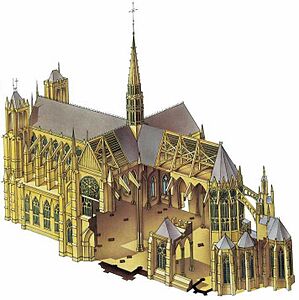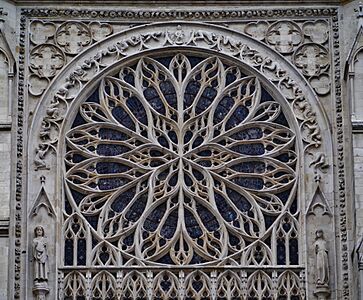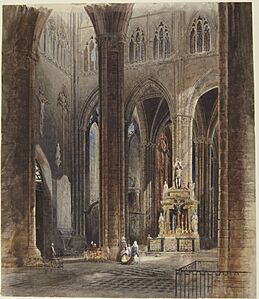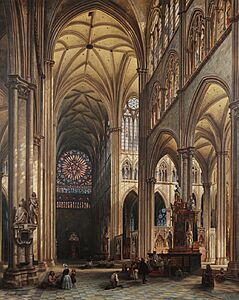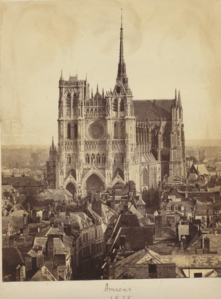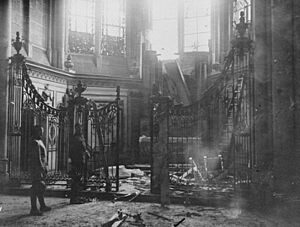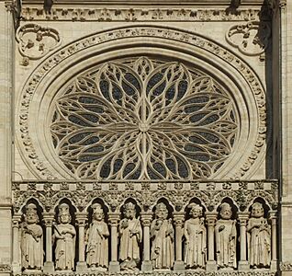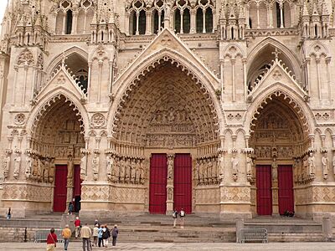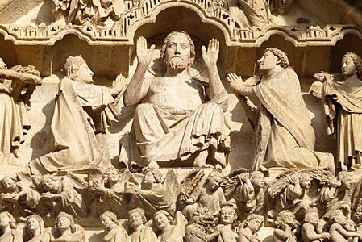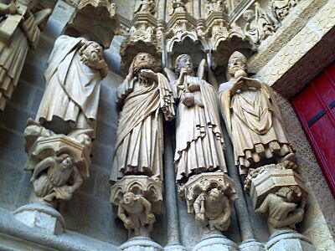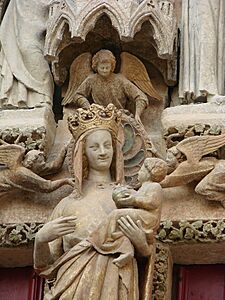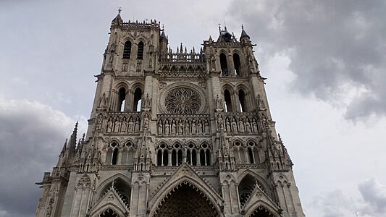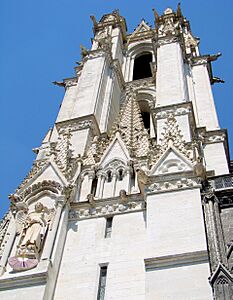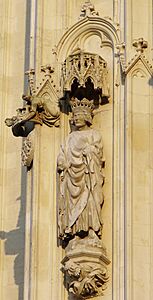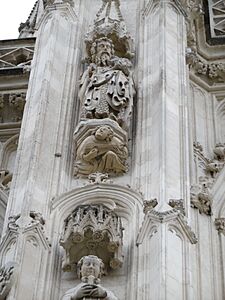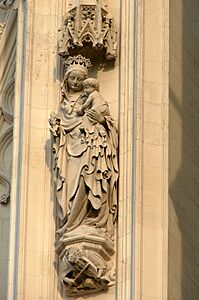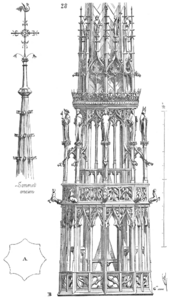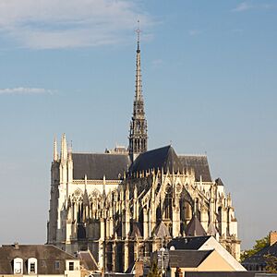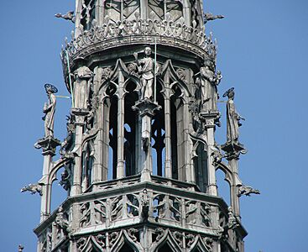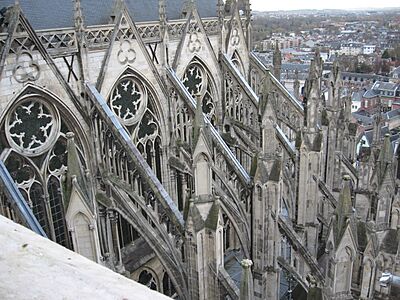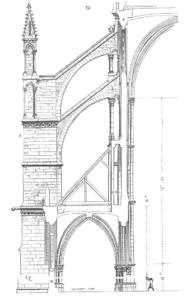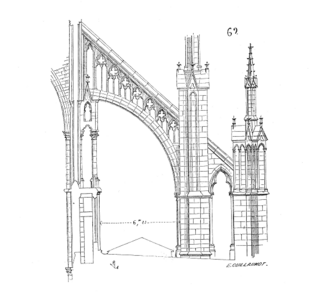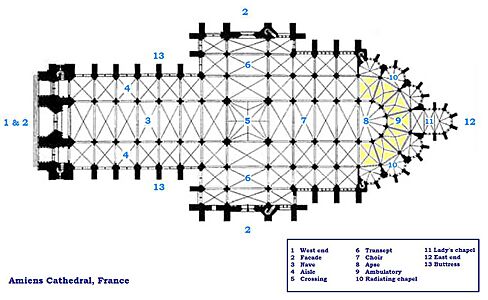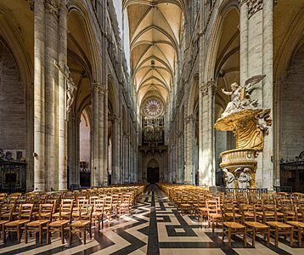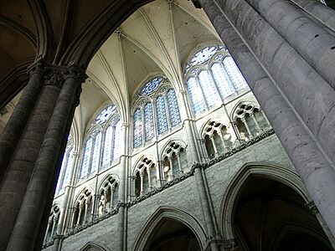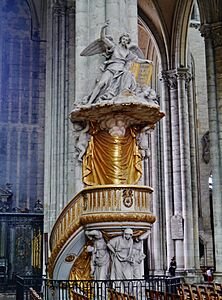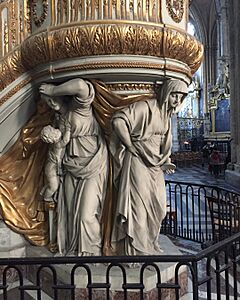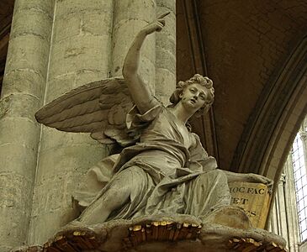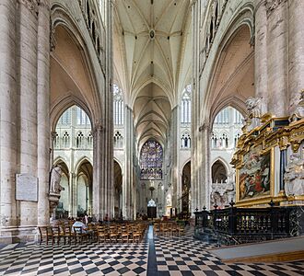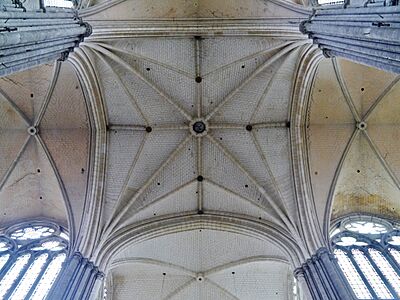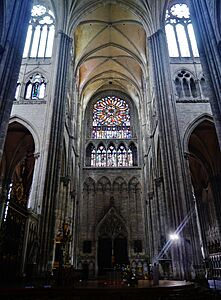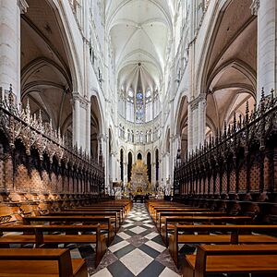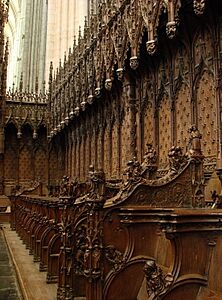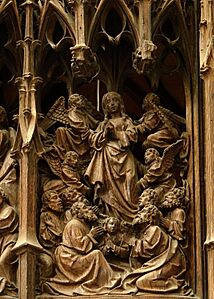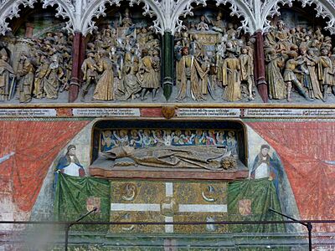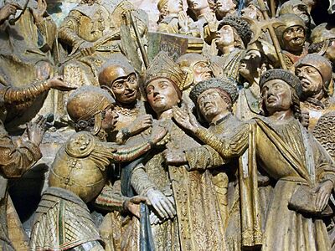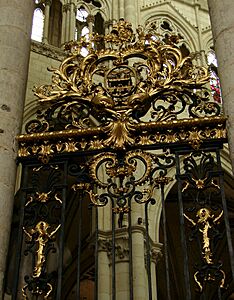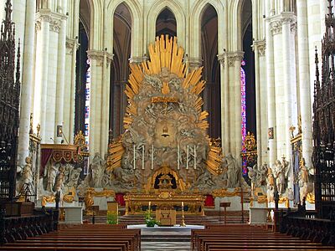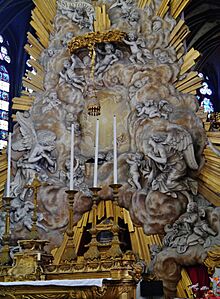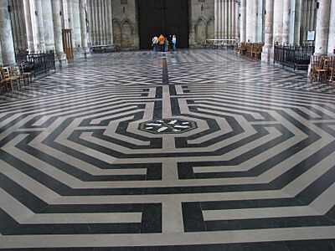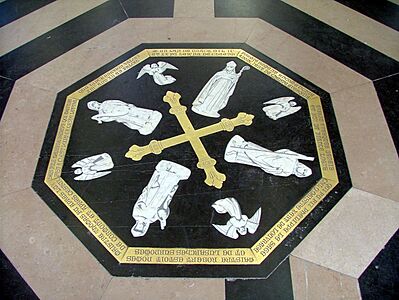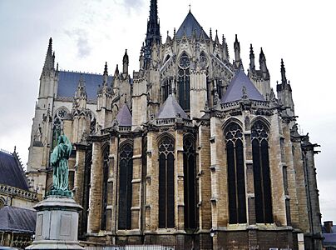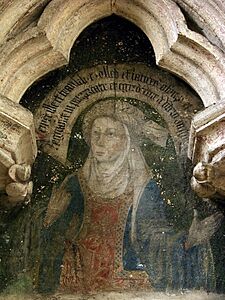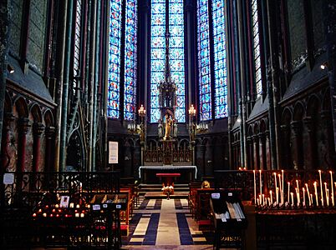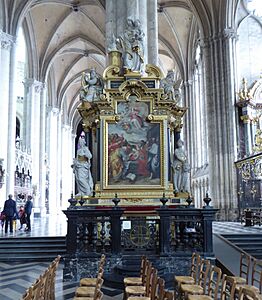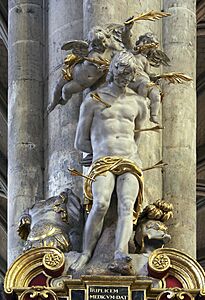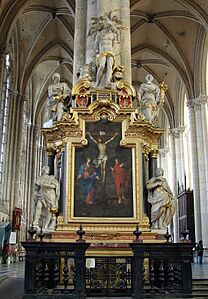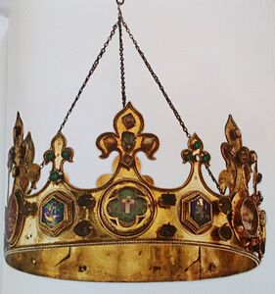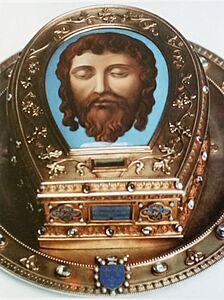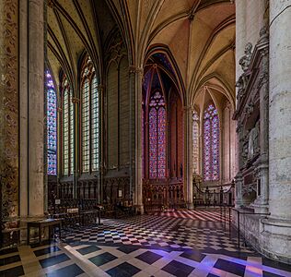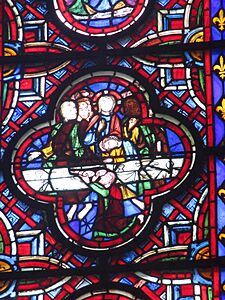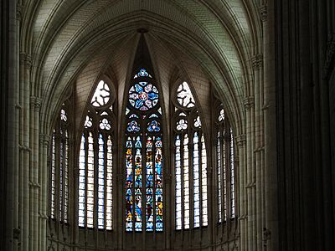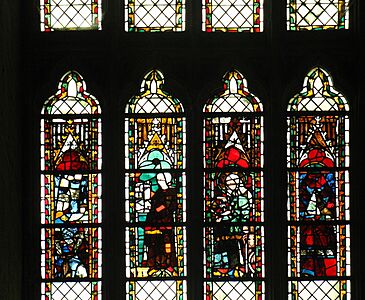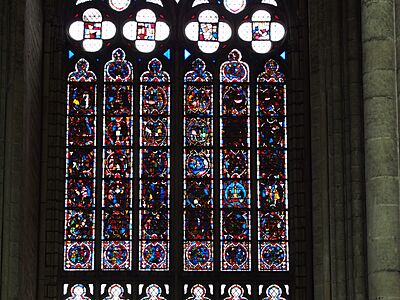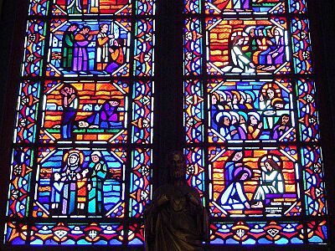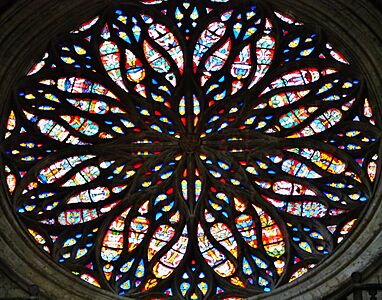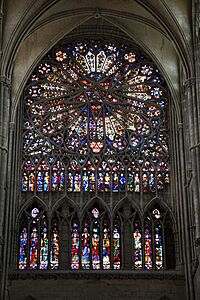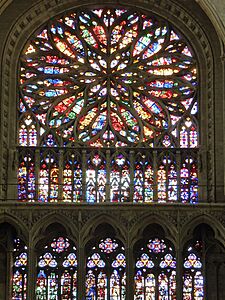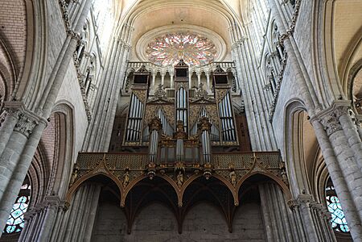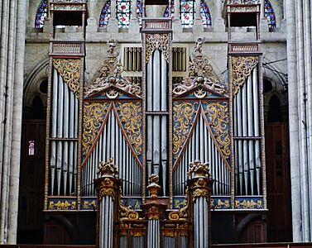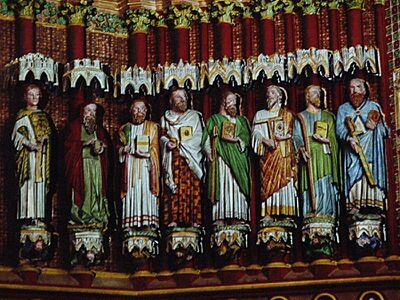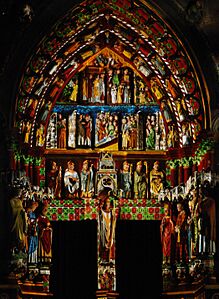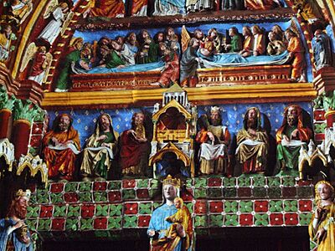Amiens Cathedral facts for kids
Quick facts for kids Amiens Cathedral |
|
|---|---|
| Cathedral of Our Lady of Amiens | |
|
French: Notre-Dame d'Amiens
|
|
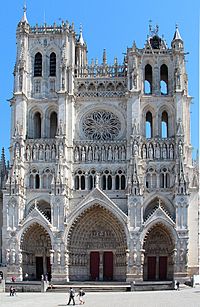
Amiens Cathedral
|
|
| 49°53′42″N 2°18′08″E / 49.89500°N 2.30222°E | |
| Location | Amiens |
| Country | France |
| Denomination | Roman Catholic Church |
| History | |
| Status | Cathedral |
| Relics held | Alleged head of John the Baptist |
| Architecture | |
| Functional status | Active |
| Architect(s) | Robert of Luzarches Thomas and Regnault de Cormont |
| Style | Rayonnant |
| Years built | c. 1220–1270 |
| Specifications | |
| Length | 145 m (476 ft) |
| Width | 70 m (230 ft) |
| Nave width | 14.60 m (47.9 ft) |
| Height | 42.30 m (138.8 ft) |
| Other dimensions | Façade: NW |
| Floor area | 7,700 square meters |
| Number of spires | 1 |
| Spire height | 112.70 m (369.8 ft) |
| Administration | |
| Diocese | Amiens |
| Province | Reims |
The Amiens Cathedral (its full name is Cathedral Basilica of Our Lady of Amiens) is a huge Roman Catholic church in France. It's the main church for the Bishop of Amiens. You can find it in Amiens, a city in the Picardy region of France, about 120 kilometers (75 miles) north of Paris. It sits on a small hill overlooking the River Somme.
This cathedral was built very quickly for a Gothic church, mostly between 1220 and 1270. This means it has a very unified style. Amiens Cathedral is a great example of the High Gothic period and the Rayonnant style. Rayonnant is a type of Gothic architecture that uses lots of thin stone supports and huge windows to let in more light.
The builders wanted to make the inside as big as possible and bring in tons of light. Because of this, Amiens Cathedral is the largest in France. It's so big it could fit two cathedrals the size of Notre Dame of Paris inside!
Since 1981, the cathedral has been a UNESCO World Heritage Site. Even though it has lost many of its original stained glass windows, Amiens Cathedral is famous for its amazing 13th-century Gothic sculptures. You can see these on the main west front and the south entrance. There are also many colorful sculptures from later times inside.
Contents
History of Amiens Cathedral
How Christianity Came to Amiens
Local stories say that Christianity arrived in Amiens in the 200s AD. Two Christian heroes, Firmin the Martyr and Firmin the Confessor, are said to have brought it. Saint Martin was even baptized in Amiens in 334.
Early churches were destroyed by invaders. But the church started again around 498 AD. The first Bishop of Amiens, Edibus, was part of a church council in 511. Records mention an early cathedral on this spot, but we don't have archaeological proof.
Early Cathedrals and a Special Relic
A fire destroyed the early churches and much of the town. A new Romanesque-style cathedral was built between 1137 and 1152. This cathedral hosted the wedding of King Philip II of France in 1193.
In 1206, Amiens received a very important relic: the supposed head of John the Baptist. It was bought in Constantinople. This relic made Amiens a major place for pilgrims to visit, bringing in a lot of money. The original container for the relic was destroyed during the French Revolution. But a new one was made in 1876, using some of the original rock crystal. You can see it in the cathedral's treasury today.
Building the Great Cathedral
Another fire destroyed the Romanesque cathedral in 1218. A master-builder named Robert of Luzarches created the plan for a new Gothic cathedral. In 1220, Bishop Evrard de Fouilloy laid the first stone.
Luzarches changed how Gothic buildings were made. He used stone pieces of standard sizes, making construction faster. He was the architect until 1228, followed by Thomas de Cormont until 1258. Thomas's son, Renaud de Cormont, continued as architect until 1288.
The building was done from west to east, starting with the nave (the main part of the church). The Cormonts gave the cathedral its impressive size and balance. The nave was finished in 1236. By 1269, the upper windows of the choir were in place. The arms of the transept (the cross-shaped part) were done by the end of the 1200s. The facades and upper towers were completed in the early 1300s.
Making it Stronger (1400s)
The first flying buttresses (supports on the outside) around the choir were placed too high. This meant they didn't push back enough against the outward force of the ceiling. This put too much stress on the columns. The building was saved when builders added a second, stronger row of flying buttresses lower down on the outer wall.
In 1497, cracks appeared in the main pillars of the transept crossing. Experts tried repairs, but the cracks continued. The problem was finally fixed in 1498 by Pierre Tarisel. He installed a wrought iron chain around the pillars. The chain was put in hot so it would tighten as it cooled, like a belt. This chain is still there today! In 1503, Tarisel did similar work to strengthen parts of the choir entrance.
Changes Over Time (1500s–1700s)
In the 1500s, the cathedral was damaged by fires, storms, and a nearby gunpowder explosion. But it didn't suffer major harm. It also changed to fit new styles. A new rose window, in the fancy Flamboyant Gothic style, was added in the west transept.
In the 1700s, more changes were made to follow new church rules. The old medieval screen between the choir and nave was replaced with an iron screen. This allowed people in the nave to see the altar. The altar itself was changed, and many old decorations were removed. More work was also done to strengthen the flying buttresses.
Revolution and Restoration (1800s)
During the French Revolution, the cathedral was badly damaged. Many sculptures were broken, and heads were knocked off statues. Furniture and treasures were stolen. Part of the cathedral was even used to store things for revolutionary parties.
The cathedral became a church again in 1800. Restoration work started in 1802. In 1849, Eugène Viollet-le-Duc took over the restoration. He had a big plan to make the building look as much like its medieval self as possible. He added sculpted gargoyles and other Gothic features. Viollet-le-Duc worked on the cathedral almost constantly until 1874.
Protecting and Restoring (1900s)
The stained glass windows were removed for safety during both World Wars. The church itself only had minor damage. However, in 1920, some windows stored in a workshop were destroyed by fire.
Between 1973 and 1980, the flèche, or spire, was fully restored. In 1981, the cathedral was named a UNESCO World Heritage Site. Restoration of the west front was finished in 2001. This work even uncovered traces of the original paint on the sculptures!
Timeline of Amiens Cathedral
- 346 – First mention of a bishop in Amiens.
- 1137–52 – A Romanesque cathedral is built.
- 1206 – The supposed skull of Saint John the Baptist arrives from Constantinople.
- 1218 – The Romanesque cathedral is destroyed by fire.
- 1220 – The first stone of the Gothic cathedral is laid.
- c. 1240 – The nave (main part) is completed.
- c. 1269 – The chevet (east end) is likely finished.
- c. 1284–1305 – The roof is built over the chevet, transept, and nave.
- 1498 – Iron chains are added to strengthen the triforium.
- 1508–1519 – The choir stalls are put in place.
- 1528 – The spire is destroyed by lightning.
- 1755- The choir screen is removed.
- 1793–1794 – During the French Revolution, much is destroyed.
- 1802 – The church is returned to the Catholic Church.
- 1849–1874 – Eugène Viollet-le-Duc oversees major restoration.
- 1914–1918 – Stained glass is removed for safety during World War I.
- 1981 – The cathedral is declared a UNESCO World Heritage Site.
- 2001 – Restoration of the west front reveals original paint.
Outside the Cathedral
West Facade and Entrances
The west front of the cathedral was built quickly between 1220 and 1236. This gives it a very unified look. The rose window level was finished around 1240. The upper parts of the towers took longer, not finishing until the 1300s.
The facade has three deep entrances with pointed arches. Above these are two galleries. The upper one is the Gallery of Kings, with 22 life-size statues of French kings. Most of these statues were added during Viollet-le-Duc's restoration. Above the gallery is the beautiful rose window. Its stone framework is from the 1500s. Above the rose window is the Musicians or Bellringers gallery, rebuilt in the 1800s.
The central entrance shows the Last Judgement. The left entrance is for Saint Firmin, a martyr. The right entrance is for the Virgin Mary. Each entrance has a carved area called a tympanum. The central tympanum shows Christ judging people. On his right, good Christians go to Paradise. On his left, sinners go to hell. Recent cleaning showed traces of red paint on Christ's hands, where nails were driven during his crucifixion.
Statues of local saints like Saints Victoricus and Gentian are also in the tympanum.
Bell Towers
The upper parts of the west facade towers were built later and are different heights. The south tower (on the right when facing the cathedral) is shorter and was finished around 1366. The north tower was completed in 1406 and is decorated in the late Gothic Flamboyant style. The detailed Bell-Ringers or Musicians Gallery connects the two towers at the roof level. It was largely rebuilt in the 1800s by Viollet-le-Duc.
The Beautiful Pillar (Beau Pilier)
A unique part of the towers is the Beau Pilier (Beautiful Pillar). This support was added in the 1300s where the north tower meets new chapels. Bishop Jean de la Grange, a key advisor to King Charles VI of France, ordered this pillar and chapels.
The pillar has nine statues. They show important political, religious, and military figures of the time. At the bottom are Cardinal de la Grange, Bureau de la Riviere, and Admiral Jean de Vienne. Above them are King Charles VI, his son the Dauphin, and his younger son. Even higher are statues of John the Baptist, the Virgin Mary, and Saint Firmin.
The Spire (Flèche)
The first spire, or flèche, over the center of the cathedral, was destroyed by lightning in 1528. But a new one was built in 1533 from wood covered with gilded lead. It was often damaged by storms and repaired. Unlike the spire of Notre Dame in Paris, it was never fully redesigned. It still has much of its original 16th-century wood frame. From the ground to the rooster at the top, the spire is 112.70 meters (370 feet) tall.
The lead statues on the spire show Christ, Saint Paul, Saint Firmin, Saint John the Evangelist, the Virgin Mary holding baby Jesus, Saint John the Baptist, Saint James the Great, and Saint Peter.
-
The flèche as drawn by Viollet-le-Duc
Flying Buttresses
Flying buttresses are arched supports on the outside of the cathedral. They allowed the walls of the nave and choir to be built incredibly high. These arches reach over the lower parts of the cathedral to support the upper walls. They push back against the outward force of the vaulted ceiling. This means the walls between the buttresses can be thin and filled with large windows. Heavy stone pinnacles (pointed tops) were added to the buttresses for extra stability.
The buttresses of the nave are older, from around 1230. Each has two arches, one above the other, that connect to the nave wall. The choir buttresses are a bit newer, finished around 1260, and have a different design. They also have channels on top to carry rainwater away from the building, spitting it out from carved gargoyles.
Inside the Cathedral
The nave and transept were where people gathered for worship. The choir was for the clergy (church leaders). At Amiens, the nave is like those in Chartres Cathedral and Soissons Cathedral. It has three levels:
- The grand arcades (main arches) at the bottom.
- The triforium (a middle gallery).
- The clerestory (upper windows) at the top.
The grand arcades are very tall, taking up half the wall's height. The pillars are 18 meters (59 feet) high. They are made of huge columns with four thinner ones around them. These thinner columns continue up to support the vaulted ceiling. The walls beneath the vaults are 42 meters (138 feet) tall. Only Beauvais Cathedral is taller, but its vaults partly collapsed.
The Pulpit
The Baroque pulpit (a raised stand for preaching) is on the north side of the nave. It was installed in 1773 and is made of painted and gilded wood. Statues representing Faith, Hope, and Charity support the pulpit. Behind it is gilded stone drapery. The top of the pulpit looks like clouds supported by stone angels. On top of the "clouds" is a larger angel pointing to heaven, holding a book that says, Hoc fac et vives (Do this and you shall live).
The Transept
The transept crosses the church in the center and is 70 meters (230 feet) long. The middle of the transept, where it meets the nave, has a huge star-shaped vault. This is one of the earliest in France. It's supported by four massive pillars. Like the nave, it has three levels: arcades, triforium, and clerestory.
The triforium and clerestory are completely filled with stained glass, making the center of the cathedral very bright. The rose windows were added later. The north rose window is in the Rayonnant style. The south rose window is newer, in the Flamboyant style. The spire over the central crossing was added between 1529 and 1533.
The Choir
The choir stalls, from the early 1500s, are among the cathedral's greatest treasures. The upper rows were for the Canons (senior clergy), and the lower rows for the Clerks. The King's representative sat in the first seat on the north side. The dean (the head clergyman) sat in the first seat on the south side.
The stalls are decorated with over four thousand carved figures. The armrests, carvings, and canopies are also richly decorated. You can see carved animals (real and mythical), figures from the Bible, and images of jobs and trades from the city. One hundred ten of the original 120 stalls are still the original 16th-century carvings.
The ambulatory (a walkway) around the choir is beautifully decorated with colorful sculptures and many chapels. One of the richest is the Drapers' chapel. The cloth industry was very important in medieval times, especially in northern France. Cloth merchants loved to show off their wealth. Another striking chapel is dedicated to St Thomas of Canterbury.
The interior has art and decorations from every period since the cathedral was built. There are notable Baroque paintings from the 1600s by artists like Frans II Francken and Laurent de La Hyre.
The Choir Screen (1400s–1500s)
Some of the most famous art in the cathedral are the colorful sculptures in the ambulatory. They are on the outer walls of the choir's enclosure. They show the lives of Saint Fermin (south side, 1490-1530) and John the Baptist (north side, 1531). Both were important to the cathedral. The supposed head of John the Baptist was a key relic. Saint Fermin was thought to be the first bishop of Amiens. Another group of colorful sculptures shows Christ clearing the Temple. Tombs of bishops are also found here.
The Altar
In the mid-1700s, the center of the cathedral was completely redesigned in the Roccoco style. This was to follow new church rules and changing tastes. A new floor of colored marble was installed, along with a new main altar. In 1768, the "Gloire" was added behind the altar. This is a huge Baroque screen of carved and gilded wood. It shows heaven, filled with sculptures of cherubs and angels.
The Labyrinth
Many early Gothic cathedrals had a labyrinth in the center of the nave floor. You can find them in cathedrals like Sens, Chartres, and Reims. It stood for the challenges and twists on the journey to salvation. But it also showed that with determination, the journey was possible. On special holidays, pilgrims would follow the labyrinth on their knees. The Amiens labyrinth is 240 meters (787 feet) long. The architect Rene de Cormont first laid it out in 1288. The labyrinth you see today is an exact copy from the 1800s.
The East End and Chapels
The east end of the cathedral still looks much like its original medieval design. It holds the choir, the area for the clergy. It's surrounded by a very detailed carved wooden screen. Seven chapels are arranged in a semicircle around the apse (the rounded end). A walkway called an ambulatory lets visitors walk around these chapels behind the choir.
The semicircular wall at the east end was a new step in Gothic design. The upper walls of the clerestory and the triforium below them were completely filled with glass. The arches were pointed, making the space feel very tall. This allowed a lot of light to enter from different heights and directions. Light also filtered down into the ambulatory from the upper levels.
The Lady's Chapel, dedicated to the Virgin Mary, is at the very end of the cathedral. It was for the servants of the Canons. The first chapel on the south side is for Saint Eloi. It now serves as the entrance to the cathedral treasury. Its main decoration is eight paintings of the Sibyls from the 1500s.
Three chapels in the east end were completely redone by Viollet-le-Duc in the 1800s. He tried to make them look like their medieval originals. These are St. Theodisius, The Lady's Chapel, and Saint Jacques (or the Sacred Heart). Viollet-le-Duc designed all the furniture and decorations, including the gilded bronze altar in the Chapel of the Sacred Heart.
Side and Transept Chapels
Besides the chapels at the east end, there are small chapels along both sides of the nave and at the corners of the transept. Their original decorations were replaced in the 1700s. Each chapel is for a specific saint. They have large paintings, altars, and stone and wooden statues, all from the 1700s. Ornamental iron screens and gates close off the chapels.
In the north transept, the Chapel of Saint Peter was built after a plague in Amiens in 1667–68. It was finished in 1709 by Gilles Oppenord, a pioneer of the Rococo style.
On the east side of the north transept is the Chapel of Saint Sebastian. It has a sculpture by Nicolas Blasset from 1627. It shows Saint Sebastian with figures of Justice, Peace, and Saint Roche. A sculpture of Saint Louis was added in 1832.
On the west wall of the north transept are four scenes carved in high relief. They show Christ driving merchants from the Temple, made in 1523.
Another early work in the transept is the altarpiece of the Chapel of Our Lady of the Red Pillar. This is a collection of sculptures and paintings around a main pillar. Nicolas Blasset completed it in 1627. The painting of the Assumption of Mary is by François Franken. Blasset also made the sculptures of Saint Sebastian, the Virgin Mary, David and Solomon, and Judith and Saint Genevieve.
The south transept has the Chapel of Saint Peter and Saint Paul. It has statues of these saints from 1749. It also has an altarpiece with a painting of the Adoration of the Magi from the early 1700s.
Colorful carvings showing the vow of John the Baptist, made in 1511, are on the west wall of the south transept.
-
Saint Sebastian, by Nicolas Blasset in the Chapel of the Green Pillar
Treasury
The treasury is located at the east end of the cathedral, near the sacristy. The collection of special containers for relics and other valuable items was scattered in 1793 during the Revolution. But over time, some treasures were returned, some were remade, and others were donated.
Important items include the Crown of Paraclet, made around 1230–1240. It was saved from a monastery not far from Amiens. It holds what are believed to be relics from the Passion of Christ. These are set into a gilded and enameled crown decorated with jewels and pearls. A beautiful 15th-century statue of the Virgin Mary and Child, made of colorful wood, is also in the treasury.
Other interesting items are in the chapels along the nave and transept. The main reason the cathedral was built was to house the supposed head of John the Baptist. It arrived on December 17, 1206. The head was part of the treasures taken during the Fourth Crusade, which attacked Constantinople. A fancy reliquary (container) was made for the skull. The original skull and reliquary were lost during the Revolution. But a 19th-century copy was made and is displayed on the north aisle.
-
Virgin and Child, polychrome wood (15th c.)
-
Copy of the reliquary made for the head of Saint John the Baptist (19th century)
Stained Glass Windows
Only a few of the original stained glass windows remain. Many were removed during the cathedral's remodeling in the 1700s. Others were destroyed by attacks, hurricanes, or a gunpowder explosion. A large group of early windows, removed for safety during World War I, were destroyed in 1920 when their storage workshop burned down.
Some of the oldest glass, from around 1269, is in two windows at the east end of the cathedral. These windows show a clergyman presenting the stained glass to the Virgin Mary. Angels hold crowns over the figures.
Very early glass panels, from about 1300, can be seen in the triforium (middle level) windows in the apse. They show a procession of large saints, apostles, prophets, and bishops. They stand out against a light-colored glass background.
A few other original 13th-century panels, including one of King David, are in the Chapel of Saint Francis of Assisi.
The upper windows of Amiens Cathedral were special because they filled the entire wall space. Thin stone supports and huge buttresses outside allowed the windows in each section to merge into one giant window. This filled the nave below with light.
Most of the stained glass in the cathedral is from the 1800s. The window in the Chapel of Saint Theodosius was made in 1854 and given by Emperor Louis Napoleon. The bottom parts of the window show the Emperor, Empress Eugenie, the Bishop of Amiens, and Pope Pius IX. The cathedral also has some 20th-century Art Deco glass. These are in the Chapel of Sacré Coeur, made in 1932–1934 by Jean Gaudin.
-
Art Deco stained glass by Jean Gaudin (1933)
Rose Windows
The three large rose windows each show a different time period of the cathedral's building.
- The rose window on the west facade is the oldest, from 1221 to 1230. It's from the High Gothic period and shows Jesus Christ with symbols from the Apocalypse.
- The rose window of the north transept has the radiating (like sun rays) stone patterns of the Rayonnant Gothic style.
- The rose window of the south transept is the newest, from 1489 to 1490. It has the curves and reverse curves of the late Gothic Flamboyant style. It shows fourteen angels with their heads towards the center.
-
High Gothic rose window of the west facade (1221–1230)
Organ
The first organ in the cathedral was a gift from Alphonse Lemire, an official in King Charles VI of France's court. It was installed on the inside of the west wall, below the rose window, between 1442 and 1449. Only the wooden gallery, richly decorated with Flamboyant Gothic carvings, remains from this organ. The current pipes and case were put in in 1549, with additions in 1620. It was restored in the 1800s and again before World War II.
Light Show – The West Front in Color
During laser cleaning in the 1990s, workers found traces of the original colorful paint on the west front. Experts figured out the exact colors used in the 1200s. Now, special lighting techniques project these colors directly onto the facade. This recreates how it looked in the 13th century without touching the stone. When projected on the statues, it's an amazing display that makes the figures seem to come alive!
You can best experience the full effect of the colors by seeing it in person. There are Son et lumière (sound and light) shows on summer evenings, during the Christmas Fair, and over the New Year.
Notable Burials and Memorials
- Elisabeth, Countess of Vermandois, wife of Philip I, Count of Flanders
- Charles de Hémard de Denonville, a Catholic bishop and cardinal
- Antoine de Créqui Canaples (heart only), a Catholic bishop and cardinal
Memorials
- The cathedral's south door has eleven memorial tablets. These remember the soldiers who died in World War I, especially those who fought in the Battle of the Somme (1916). Most of these are from the British Empire and dominions (countries like the Republic of Ireland, Canada, Australia, and New Zealand today).
- Important people remembered include French World War I general Marie-Eugène Debeney, British Army officer Raymond Asquith, and French World War II general Philippe Leclerc de Hauteclocque.
See Also
 In Spanish: Catedral de Amiens para niños
In Spanish: Catedral de Amiens para niños
- High Gothic
- Rayonnant
- Gothic Architecture
- Gothic cathedrals and churches
- List of Gothic cathedrals in Europe
- List of tallest structures built before the 20th century


