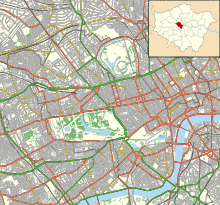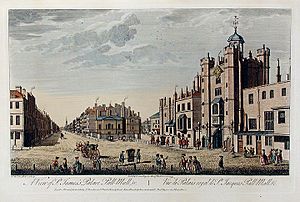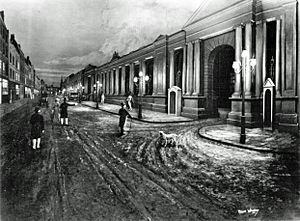Pall Mall, London facts for kids
 |
|
|---|---|
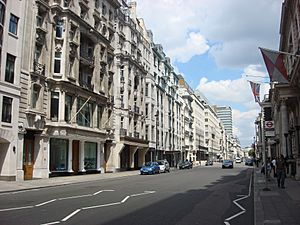
Pall Mall in 2009
|
|
| Length | 0.4 mi (0.6 km) |
| Location | Westminster, London, United Kingdom |
| Postal code | SW1 |
| Nearest train station | |
| Coordinates | 51°30′25″N 0°07′59″W / 51.506944°N 0.133056°W |
| East end | Haymarket |
| West end | St James's Street |
| Construction | |
| Commissioned | July 1661 |
| Inauguration | September 1661 |
| Other | |
| Known for |
|
Pall Mall is a famous street in the St James's area of Central London. It connects St James's Street to Trafalgar Square. The street's name comes from "pall-mall," a ball game popular in the 17th century. This game was similar to croquet. The name itself comes from the Italian words pallamaglio, meaning "ball-mallet."
The area around Pall Mall was developed during the time of King Charles II. It became known for fancy homes and high-end shops. Later, in the 19th century, it became famous for its gentlemen's clubs. Some of these clubs, like the Reform Club, Athenaeum, and Travellers Club, are still there today. The War Office, which managed the British army, was located on Pall Mall for many years. The Royal Automobile Club has also had its main office here since 1908.
Exploring Pall Mall's Location
Pall Mall is about 0.4 miles (0.64 kilometers) long. It runs east through the St James's area. The street starts at St James's Street and goes past Waterloo Place. It then continues towards the Haymarket and becomes Pall Mall East, leading to Trafalgar Square.
The street numbers go up on the north side from east to west. Then they continue on the south side from west to east. Pall Mall is part of the A4 road, a major route in London. However, it is not typically used as a main road for through traffic.
History of Pall Mall Street
Early Beginnings and the Pall-Mall Game
Pall Mall was built in 1661. It replaced an older road that ran slightly to the south. This old road went from the Haymarket to St James's Palace, a royal home. Historians believe a road has been in this spot since Saxon times.
The game of pall-mall, similar to croquet, arrived in England in the early 1600s. King James I introduced it. His sons, Henry and Charles, enjoyed playing it. In 1630, London's first pall-mall court was set up. It was called St James's Field.
After King Charles II returned to London in 1660, a new pall-mall court was built. This court was in St. James's Park. The old road was dusty from coaches, which bothered players. So, in July 1661, the old road was closed. The long, narrow pall-mall court was perfect for a new road. This new road would lead to St James's Palace.
The new road opened in September 1661. It was first named Catherine Street, after Catherine of Braganza, King Charles II's wife. But it quickly became known as Pall Mall Street or the Old Pall Mall. The pall-mall playing field was a popular place for fun. Samuel Pepys, a famous diarist, wrote about visiting it often. By 1665, he used "Pell Mell" to mean both the game and the street.
Buildings from the 17th and 18th Centuries
In 1662, Pall Mall was chosen for important improvements. It was one of several streets to be "repaired, new paved or otherwise amended." This was part of the London and Westminster Streets Act 1662. The Earl of St Albans helped oversee this work. Old buildings that were too close to the road were removed.
The street saw a lot of building between 1662 and 1667. The Earl of St Albans leased a large area of land. He planned out St James's Square and several other streets, including Jermyn Street. This location was very convenient for the royal palaces. Houses were built on the north side of Pall Mall.
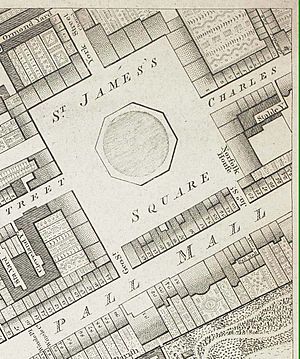
The Crown (the King) owned most of the land on the south side of the street. However, No. 79 was given to Nell Gwyn's family in 1676 or 1677 by King Charles II. The buildings on the south side of Pall Mall were grander. This was because the King's officials had stricter rules for their design. Some houses had their backs facing the new road. Residents asked to turn the old road into gardens, and this was allowed.
Other parts of the old road were also leased for building. For example, Marlborough House was built on land leased to Sir John Denham. The 18th-century bookseller Andrew Millar lived at 34 Pall Mall. No. 104 Pall Mall was rebuilt in 1761–62. It later became home to the Reform Club in 1836.
Later History and Famous Clubs
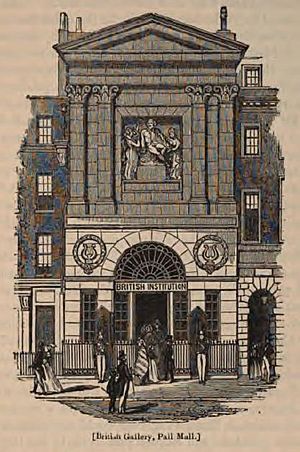
By the 1700s, Pall Mall was famous for its shops and grand homes. The Vulliamy family made clocks at No. 68. Robert Dodsley ran a bookshop at No. 52. He was the one who suggested the idea of a dictionary to Samuel Johnson. Many writers and artists also lived on Pall Mall.
Pall Mall was one of the first streets in London to have gas lighting. This experimental lighting was set up on 4 June 1807. Permanent gas lights were installed in 1820. The eastern part of Pall Mall was made wider between 1814 and 1818. Some houses were taken down to build the Royal Opera Arcade.
Pall Mall is very well known for its many gentlemen's clubs. These clubs were built in the 19th and early 20th centuries. The Travellers Club started in 1819. It moved to No. 106 Pall Mall in 1822. The Athenaeum Club moved to No. 107 Pall Mall in 1830. Its entrance hall was designed by Decimus Burton.
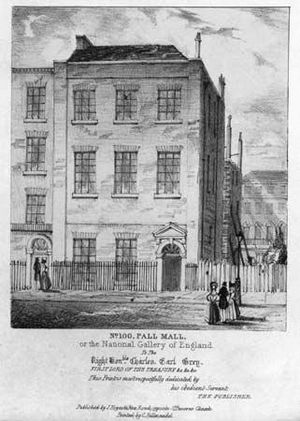
The Reform Club at Nos. 104–105 was founded in 1836. The Army and Navy Club at Nos. 36–39 started in 1837. Other famous clubs on Pall Mall include the United Service Club and the Royal Automobile Club.
Pall Mall was once a major center for fine art in London. In 1824, the Royal Academy, the National Gallery, and Christie's auction house were all located on the street.
The Crown Estate owns much of the land on the south side of Pall Mall. Marlborough House is next to St James's Palace. It was built for Sarah, Duchess of Marlborough in the early 1700s. Later, it became a royal residence. Today, it houses the Commonwealth Secretariat.
The War Office was located on Pall Mall from 1855 to 1906. Because of this, "Pall Mall" sometimes meant the War Office itself. The office later moved to Whitehall.
Two other important homes were on the street. Schomberg House, at Nos. 80–82 Pall Mall, was built in 1698. Buckingham House was the London home of the Dukes of Buckingham. It was rebuilt in the 1790s. This house was later demolished in 1908 to make way for the Royal Automobile Club.
Nos. 77-78 Pall Mall was home to the Marquess of Ailesbury from 1840. Later, it was used by Princess Helena and her husband, Prince Christian, as a royal residence until 1947. Today, No. 77 is used by the Oxford and Cambridge University Club.
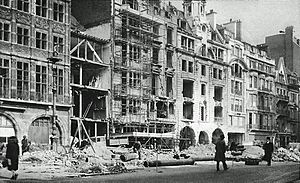
The Institute of Directors was founded in 1903. The former Midland Bank building at Nos. 69–70 Pall Mall was designed by Edwin Lutyens. The cigarette company Rothmans has its main office at No. 65 Pall Mall. P&O Ferries' main office is at No. 79.
See also
 In Spanish: Pall Mall para niños
In Spanish: Pall Mall para niños


