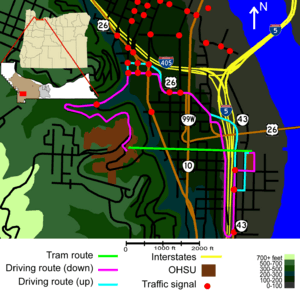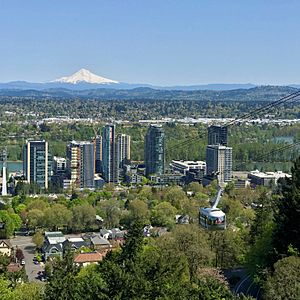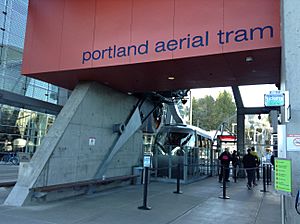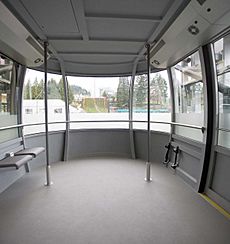Portland Aerial Tram facts for kids
Quick facts for kids Portland Aerial TramOHSU Tram |
|
|---|---|
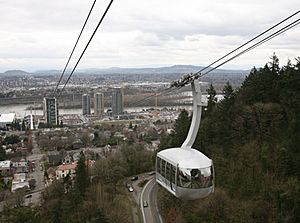 |
|
| Overview | |
| Status | Operational |
| Character | Bi-cable aerial tramway |
| Location | Portland, Oregon |
| Termini | South Waterfront neighborhood OHSU Hospital |
| No. of stations | 2 |
| Open | December 15, 2006 |
| Operation | |
| Owner | City of Portland Government |
| Operator | OHSU |
| Ridership | 10,000 per weekday. |
| Technical features | |
| Manufactured by | Doppelmayr |
| Operating speed | 22 mph (35 km/h) |
The Portland Aerial Tram, also called the OHSU Tram, is a special type of cable car system in Portland, Oregon. It connects the city's South Waterfront area with the main campus of Oregon Health & Science University (OHSU). This campus is located on Marquam Hill.
The Portland Aerial Tram is one of only two commuter cable car systems in the United States. The other one is in New York City. The tram travels about 3,300 feet (1,000 meters) horizontally. It also climbs about 500 feet (150 meters) vertically. A ride on the tram takes only three minutes.
OHSU, the City of Portland, and property owners in South Waterfront helped pay for the tram. Most of the money came from OHSU. The city owns the tram, and OHSU operates it.
Many passengers are connected to OHSU, like students or staff. But anyone can ride it! It is part of Portland's public transportation network. This network also includes the Portland Streetcar, MAX Light Rail, and TriMet buses. The tram opened in December 2006. By October 2007, one million people had ridden it. By January 2014, ten million people had ridden it. A round-trip ticket costs $5.15. However, it is free for OHSU patients and some visitors. OHSU employees and students ride for free with their ID badges.
The tram cost about $57 million to build. This was much more than first expected. This cost was one of the reasons for some disagreements about the project.
Contents
What is the Portland Aerial Tram?
How the Tram Route Works
The tram has two stations and one tower in the middle. Two tram cars move back and forth on parallel ropes. They are pulled by a main rope connected to an engine at the lower station. When one car is at the top station, the other is at the bottom station.
The lower station is in the South Waterfront area. It is next to an OHSU building. A stop for the Portland Streetcar is also nearby. This streetcar connects South Waterfront to downtown Portland.
The upper station is next to OHSU Hospital. This is on the university's Marquam Hill campus. The two stations are exactly east and west of each other. They are about 3,300 feet (1,000 meters) apart horizontally. They are also about 500 feet (150 meters) apart vertically. The tram can be as high as 175 feet (53 meters) above the ground.
The tram route goes over several major roads. These include Interstate 5, Barbur Boulevard, Naito Parkway, and Macadam Avenue. The middle tower is east of Interstate 5, near the South Waterfront station.
Because of this design, much of the tram ride is high above the ground. This makes the tram easy to see from far away. Riders also get great views of the city and the Cascade Mountains. If you don't take the tram, you have to drive a 1.9-mile (3.1 km) route. This road has many stoplights and turns. It goes up the side of the Tualatin Mountains to the hospital.
Tram Buildings and Cables
The lower station in South Waterfront holds the tram's engines. These are in a strong concrete basement. This station also has ticket areas and the control room.
The upper station is a tall steel and concrete tower. It stands 140 feet (43 meters) above the ground. This station holds the tram's counterweight. It is separate from the nearby OHSU Hospital. A bridge connects it to the hospital's ninth floor. The tram building is separate from the hospital. This is important so that tram vibrations do not affect delicate surgeries in the hospital.
The middle tower is 197 feet (60 meters) tall. It helps the tram gain height quickly after leaving the lower station. This ensures it clears Interstate 5. The tower is 22 feet (6.7 meters) wide and 20 feet (6.1 meters) long at its base. It gets narrower in the middle. The tower was built in Vancouver, Washington. It was then brought in three pieces by boat up the Willamette River.
The two stations and the middle tower use a lot of material. They contain almost 1,250 tons (1,130 metric tons) of steel and 450 tons (410 metric tons) of concrete.
Each tram car rides on two strong steel track ropes. There are four such cables in total. These ropes are pulled very tight. A fifth cable, called the haul rope, is a continuous loop. It goes around a wheel at the lower station. It connects to one car, then goes through a weighted wheel at the upper station, then to the other car, and finally connects back to itself. The haul rope is over 7,000 feet (2,100 meters) long.
Tram Cars: Jean and Walt
Each tram car weighs about 12 tons (11 metric tons). The inside of each car is about 25 feet (7.6 meters) long and 11 feet (3.4 meters) wide. Each car can carry over 13 tons (12 metric tons). There is enough space for 78 passengers and one operator.
The tram cars were built in Switzerland by a company called Gangloff AG. They were designed to look like "bubbles floating through the sky." The outside of the cars reflects light. This helps them blend in and not stand out too much to people below.
The two cars are named Jean and Walt. Jean is named after Jean Richardson. She was the first woman to graduate with an engineering degree from Oregon State University. Walt is named after Walt Reynolds. He was the first African-American person to graduate from OHSU. At that time, OHSU was known as the University of Oregon Medical School.
How the Tram Moves and Stays Safe
The tram has three separate ways to move. The main way is a powerful 450-kilowatt (600 hp) electric motor. There are also two diesel engines. One is a backup, used if the main power goes out. The other is for emergencies, to help people get off the tram safely. A 40-ton (36 metric ton) counterweight helps balance the weight of the cars. The tram can travel up to 22 miles per hour (35 km/h).
The tram has many safety features. These are designed to keep passengers and people on the ground safe. Operators in the tram cars can talk to the control room. Computer systems constantly check the ropes and engines. The tram was built to be safe in areas where earthquakes can happen. It can also run safely in strong winds up to 50 miles per hour (80 km/h).
When the Tram Operates
The tram runs from Monday to Friday, from 5:30 AM to 9:30 PM. On Saturdays, it runs from 9:00 AM to 5:00 PM. These times are in the Pacific Time. The tram is closed on Sundays and major holidays. However, it does offer afternoon service on some summer Sundays.
Riding the tram is free for OHSU employees, students, patients, and visitors. If you have a monthly or yearly pass for TriMet, C-Tran, or Portland Streetcar, you can also ride for free. A normal ride on the tram takes three minutes.
When the tram was first planned, officials thought it would carry about 1,500 people a day. They expected this number to grow to 5,500 by 2030. However, the tram quickly became more popular than expected. In its first 10 and a half months, one million people rode it. By 2016, it was carrying about 10,000 riders every weekday.
History of the Portland Aerial Tram
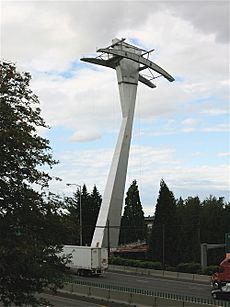
In late 2001, OHSU bought land in the South Waterfront area. They planned to build more facilities there. OHSU needed a way to connect its main campus on Marquam Hill to this new area. They looked at many options. These included shuttle buses, gondola lifts, tunnels, and even funiculars. In the end, the university decided an aerial tram was the best idea. They then asked the city for support.
Planning and Design of the Tram
In early 2002, a non-profit group called Portland Aerial Transportation, Inc. (PATI) was created. One of their first actions was to ask the Portland Bureau of Transportation (PDOT) to study the transport options. This study confirmed that an aerial tram was the best choice. PDOT also suggested a second tram. This tram would link Marquam Hill to a nearby transit center.
In July 2002, the city council agreed with these ideas. They asked PDOT and PATI to start designing the tram. They also asked them to work with people living in the nearby neighborhoods. This was to help reduce any negative effects of the tram. It also helped find other improvements for the neighborhood. One result of this was the Gibbs Street Pedestrian Bridge, which was finished in 2012.
A design competition began in January 2003. Four companies from different cities took part. The winner was a company from Los Angeles and Zurich. In November, PATI chose Doppelmayr CTEC to build and install the tram. The public first reviewed the project's progress in November 2003.
Building and Opening the Tram
Construction of the tram began in August 2005. Work on both stations and the middle tower happened that summer. Most of the building took place in 2006. The engines and other equipment were installed in the spring and early summer of 2006. Then, the cables were put in place in late summer and early fall.
On October 29, 2006, the tram's two cars arrived from Switzerland. They had been delayed for a week. The first test ride of the tram happened on November 9, 2006. Four construction workers were the first to ride it. They were safely attached to the roof and arm of the tram. Testing continued through November.
The tram opened for OHSU employees on December 15, 2006. It opened to the public on January 27, 2007.
Images for kids
See also
 In Spanish: Teleférico de Portland para niños
In Spanish: Teleférico de Portland para niños
 | Kyle Baker |
 | Joseph Yoakum |
 | Laura Wheeler Waring |
 | Henry Ossawa Tanner |


