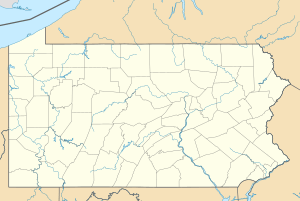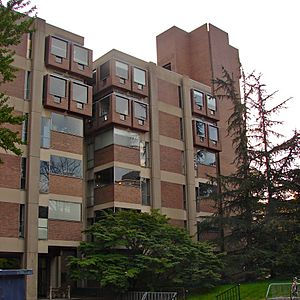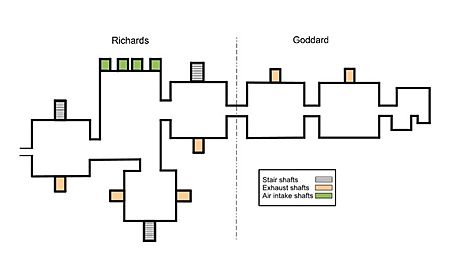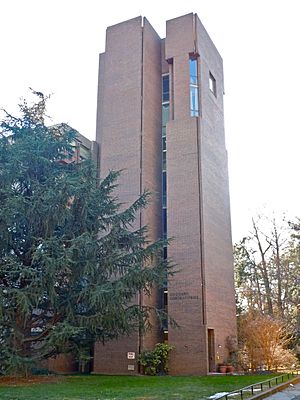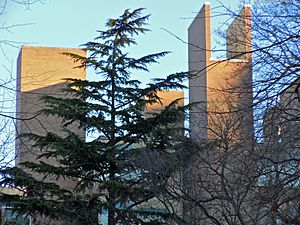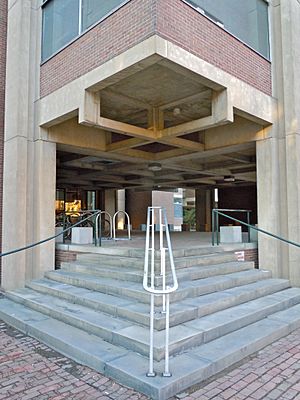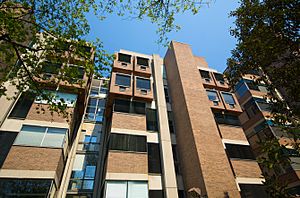Richards Medical Research Laboratories facts for kids
|
Alfred Newton Richards Medical Research Laboratories and David Goddard Laboratories Buildings
|
|
|
U.S. Historic district
Contributing property |
|
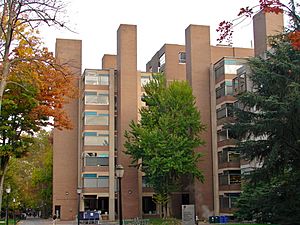
Richards Medical Research Laboratories in 2010
|
|
| Location | 3700-3710 Hamilton Walk, University of Pennsylvania, Philadelphia, Pennsylvania |
|---|---|
| Area | 2.8 acres (1.1 ha) |
| Built | 1965 |
| Architect | Louis Kahn |
| Architectural style | Modern |
| Part of | University of Pennsylvania Campus Historic District (ID78002457) |
| NRHP reference No. | 09000081 |
Quick facts for kids Significant dates |
|
| Added to NRHP | January 16, 2009 |
| Designated NHL | January 16, 2009 |
| Designated CP | December 28, 1978 |
The Richards Medical Research Laboratories are important buildings at the University of Pennsylvania in Philadelphia. A famous architect named Louis Kahn designed them. Many people think these buildings were a big step forward in his career.
The buildings look like a group of towers. Some towers hold laboratories, and one central tower holds things like stairs and air ducts. The brick parts on the outside look a bit like old Italian towers. Kahn had painted these towers before he designed the Richards Labs.
Instead of a hidden steel frame, the buildings use strong reinforced concrete. You can clearly see this concrete structure. It shows how the building holds itself up. The way it was built used new methods for concrete construction. This helped improve how buildings were made.
Even with some problems, these buildings changed modern architecture. They clearly showed "served" and "servant" spaces. They also reminded people of older buildings. The Richards Laboratories and the Goddard Laboratories are now a National Historic Landmark. Louis Kahn also designed the Goddard Labs.
Contents
History of the Richards Labs
In 1957, the University of Pennsylvania needed a new building for medical research. They chose Louis Kahn to design it. He was a respected professor at the university. Kahn was known for trying new ideas in modern architecture.
The building was finished in 1960. It was named after Alfred Newton Richards, a famous researcher. The building quickly became popular with architects. However, the scientists who worked there had some complaints.
Kahn was almost 60 years old when this building was completed. It was his first work to become famous around the world. In 1961, the Museum of Modern Art had a special exhibit just for this building. They called it "probably the single most important building built in the United States since the war." A well-known architecture professor, Vincent Scully, said in 1962 it was "one of the greatest buildings of modern times."
The David Goddard Laboratories were also designed by Louis Kahn. They were finished in 1965. The university sees them as separate buildings. But the Richards and Goddard Labs are connected. They look like one big building because their designs are similar. Many architecture experts see the Goddard building as the second part of the Richards project. It was named after David R. Goddard, a professor who helped plan and raise money for it.
Both the Richards Medical Research Laboratories and the David Goddard Laboratories became a National Historic Landmark on January 16, 2009. They are also part of the University of Pennsylvania Campus Historic District.
How the Buildings Look
The Richards building has three laboratory towers. They are arranged like a pinwheel around a central fourth tower. This central tower holds things like air systems, research animals, stairs, and elevators.
Each laboratory tower has eight floors. Each floor is a 45-foot (14 m) square. There are no stairs, elevators, or support columns inside the lab floors. Eight columns on the outside support each tower. These columns are placed at special "third-point" spots on each side of the floor. This design creates four corners on each floor that stick out without columns. Kahn filled these corners with windows. The support structure uses pre-stressed concrete parts. These parts were made somewhere else and put together on site with a crane.
Large vertical shafts are attached to the sides of the laboratory towers. Some shafts carry out air, and some hold stairwells. These shafts are a striking part of the building's outside. They are made from concrete and covered with brick.
The three laboratory towers have many windows and complex parts. But the central service tower has few windows. It is made from one solid piece of concrete. Four large air intake shafts are attached to its far wall. These shafts bring fresh air from near the ground to four air conditioning units on the roof. Three units provide air for the lab towers. The fourth serves the central tower itself.
The Goddard building has a similar design to Richards. Its two laboratory towers and service tower are connected in a straight line to the Richards building. The upper floors of Goddard have a research library. Reading areas in the library stick out from the building's side.
Emily Cooperman, an expert in historic preservation at the University of Pennsylvania, wrote the document to make these buildings a National Historic Landmark. She said that people immediately saw them as a new American architectural style. They offered a different way of designing buildings compared to International Modernism. This style was often seen in buildings by Ludwig Mies van der Rohe, like his Seagram Building.
This new design showed "served" and "servant" spaces clearly. It also brought back ideas from older buildings. The visible reinforced concrete structure showed its weight. These ideas were different from International Modernism. That style often used glass walls and structural steel to make buildings look light.
Thomas Leslie, who wrote a book about Louis Kahn, said the Richards building was very important. Even with its known problems, it inspired many designers.
Served and Servant Spaces
Robert McCarter, who wrote a book about Louis Kahn, said this building was a breakthrough. It was the first time Kahn clearly showed "servant" and "served" spaces. The "served" spaces are the laboratories where scientists work. The "servant" spaces are the separate shafts for air and stairs. They also include the two service towers. These towers hold elevators, animal rooms, and other support areas.
Kahn did not like labs where all rooms looked the same. He wanted to give service areas their own special look. By putting service areas in separate structures, Kahn also made the lab interiors more open. This idea has influenced many younger architects. For example, Richard Rogers used this idea in buildings like the Lloyd's of London building and the Centre Georges Pompidou in Paris. He even showed the service areas on the outside of those buildings.
Looking to the Past
Carter Wiseman, who wrote about Louis Kahn, said that modern architecture had reached a point where it was hard to create new ideas. He noted that there was "nowhere to go" after the simple designs of Ludwig Mies van der Rohe's Seagram Building. Kahn had been teaching that architects should not ignore the past.
With the Richards Medical Research Laboratories, Kahn showed a new path. The building was modern, but it also reminded people of old buildings. The towers, in particular, looked like the old towers of San Gimignano, Italy. Kahn had painted these towers years before. Wiseman said the Richards towers showed that history could still offer something to modern architecture.
Kahn visited Italy, Greece, and Egypt in the early 1950s. He was impressed by the thick, heavy materials used in old buildings. He decided to use concrete and masonry instead of the light materials common in modern architecture. So, the Richards building looks and feels like older buildings because of its concrete structure. It also uses red brick, a common material in older buildings, especially on college campuses. But it was rarely used in important modern buildings at that time.
How it was Built
Unlike buildings of International Modernism, which often had light steel frames hidden behind glass, the lab towers have concrete structures. You can clearly see these structures, and they openly show that they are holding up the building. August Komendant, an expert in pre-stressed concrete, engineered the structure. This was the first of several great buildings Kahn and Komendant worked on together. Two of their buildings won a major award from the American Institute of Architects.
The Richards building's structure uses 1019 pre-stressed concrete parts. These include columns, beams, and trusses. They were brought from a factory and put together with a crane, like children's blocks. They were then locked into place with special cables. Kahn wanted the structure to be visible. So, he showed these parts on the outside of the building and in the lab ceilings.
The concrete parts had to be very precise for the building to work. Komendant worked closely with the factory to make sure this happened. The largest difference between any two parts was only 1/16 inch (1.6 mm). Architectural Record magazine noted that this precision was more like cabinet making than concrete building.
The main entrance for the Richards building is in the middle lab tower. Kahn left the entire ground floor of that tower open as an entry porch. He exposed the structural parts in its ceiling. This way, people could see how the building was made. The Vierendeel trusses are especially interesting. They support each floor and have large openings. These openings allow pipes and ducts to easily run through the lab ceilings.
Problems with the Design
Even though architects praised the Richards Laboratories, the scientists working there found some problems. One issue was that Kahn did not have much experience designing research labs. He hoped the scientists would tell him what they needed. But he found they asked him more questions than they gave answers. Komendant remembered Kahn asking him, "Doctor, what is a medical laboratory?"
The building was for several departments. Kahn had to please many department heads who did not always agree. Also, the university realized too late that they did not have enough money for scientific equipment. So, they cut the building's budget at the last minute. These cuts included less insulation, no window blinds, and regular glass instead of insulated glass. This later led to complaints about too much heat and sunlight.
The most famous problem was the bright sunlight in many labs. Kahn loved natural light and always wanted to work by a window. He designed the labs to have lots of natural light. But the special screens he planned to use were cut from the budget. So, glare has been a constant issue. The people working there tried to fix it by taping paper to windows, hanging curtains, or putting shelves in front of windows. After this project, Kahn spent a lot of time trying to find ways to bring in natural light without glare.
Another problem came from Kahn's belief that scientists would work better in an open studio setting. He designed each floor as one large room. He thought scientists would keep it that way to share ideas. But most scientists preferred privacy. So, they put up walls on almost all floors. Kahn still thought his open design was a good idea, even after the walls were added.
Kahn left the pipes and ducts in the ceilings exposed. He did this partly for looks and partly to make it easy to change lab equipment. But several departments installed dropped ceilings anyway. Microbiology labs, which need to control dust, especially needed them. These walls and dropped ceilings messed up the planned air circulation. This problem was not fixed until the 1980s.
The Goddard building had a smaller budget. Kahn had to make some design changes that made it less interesting to architecture experts. The parts of the lab towers that stick out look simpler in the Goddard building. Also, the university made Kahn work with an engineering firm on Goddard. This meant he could not control the building process as closely. So, the finishing details were not as good. For example, plywood was used for concrete forms in Goddard. But Kahn used carefully chosen wood planks for Richards to create a nicer concrete look. As a result, the Goddard building "looks heavier" and "does not have the same elegant character" as the Richards building.
Images for kids
See also
 In Spanish: Laboratorios Richards para niños
In Spanish: Laboratorios Richards para niños
 | Aaron Henry |
 | T. R. M. Howard |
 | Jesse Jackson |


