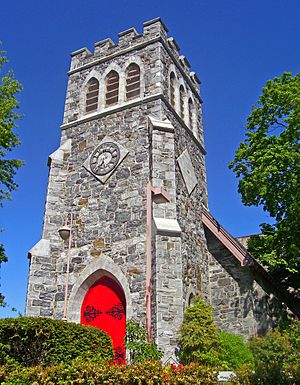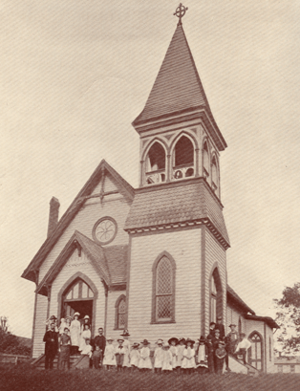St. Andrew's Episcopal Church (Brewster, New York) facts for kids
Quick facts for kids St. Andrew's Episcopal Church |
|
|---|---|

Front elevation and tower, 2008
|
|
| Religion | |
| Affiliation | ECUSA |
| Year consecrated | 1903 |
| Location | |
| Location | Brewster, NY, United States |
| Architecture | |
| Architect(s) | Edward Pearce Casey, Arthur Durant Sneden |
| Architectural type | church |
| Architectural style | Late Victorian Gothic |
| General contractor | A.W. Burritt Co. |
| Groundbreaking | 1900 |
| Completed | 1903 |
| Specifications | |
| Direction of façade | west |
| Materials | granite, slate |
| U.S. National Register of Historic Places | |
| Added to NRHP | November 23, 1998 |
| NRHP Reference no. | 98001427 |
| Website | |
| St. Andrew's Episcopal Church, Brewster, NY | |
St. Andrew's Episcopal Church was a historic church building located in Brewster, New York. It stood at the corner of Prospect and Michael Neuner streets. People started meeting for church services there informally in 1872. Ten years later, in 1882, it officially became part of the American Episcopal Church.
The church building you see in pictures was finished in 1903. It was recognized as an important historical place in 1998. This means it was added to the National Register of Historic Places. Sadly, the church held its last service in 2019 and closed its doors. This was due to fewer people attending and the high costs of keeping up the old building.
Contents
About the Church Building
The church building has a special shape, like a cross. Its walls are made of thick granite stone, about two feet (50 cm) thick. The tall tower and the main part of the church, called the nave, have strong supports called buttresses. The tower has a clock and big, red wooden doors at the entrance. The roof of the nave is covered in slate tiles. A large, heavy bell is kept in the tower.
On the south side, there is a wooden porch with another entrance. On the north side, a newer part called the Great Hall was added later. It was built with similar materials and design.
Inside the Church
Inside the main part of the church, the nave, you can see a special ceiling called a hammerbeam roof. Its wooden beams are made of shiny varnished pine. There are two rows of oak pews (church benches) with three walkways, called aisles.
The south side has a small chapel and a place for ashes, called a columbarium. On the north side, there are more pews and part of the pipe organ. In the area where the choir sings, you'll find the rest of the organ, the altar, and two decorative balconies. The beautiful stained glass windows along the walls show stories about Christ. The large window at the front shows Christ sitting on a throne. Some of these windows were made by artists who learned from Louis Comfort Tiffany, a famous glass artist.
Church Design and Style
Seth Howes was a very important person who helped pay for the church. He loved the small country churches he saw while traveling in England. He wanted the church in Brewster to look like them. He even asked for the special hammerbeam roof.
The architects, Edward Pearce Casey and Arthur Durant Sneden, designed the church to be simple and beautiful. They used smooth lines and avoided fancy decorations like gargoyles or flying buttresses. Even today, it is one of the few stone churches in Putnam County.
Church History
Early Years: 1800s
In 1872, people in Brewster started meeting in the town hall for Sunday school. This continued until the town hall burned down in 1880. Seth Howes, a wealthy man who had made his money in the circus and real estate, helped the community build a small wooden church. It opened in 1881. The next year, it officially became a church and parish within the Episcopal Diocese of New York.
Over the next ten years, the church started two smaller chapels in nearby towns. Seth Howes, who was building a large home nearby, offered to pay for a new, more stylish stone church. He used extra stone from his home construction.
He hired Edward Pearce Casey, known for his work on the Library of Congress, and Arthur Durant Sneden, a designer for the New York City Board of Education. Casey drew the main plans, and Sneden focused on the details. They followed Seth Howes' idea of making it look like English country churches.
New Beginnings: 1900s and Beyond
The new stone church was ready for Easter services in 1901. Seth Howes passed away just two weeks later. About two and a half months after it opened, a fire badly damaged the inside of the church. But it was carefully rebuilt exactly as it was before. The church was officially dedicated in 1903.
In the late 1920s, the church grew and started groups like a Women's Auxiliary and the St. Andrew's Guild. These groups helped the community. In 1961, the Great Hall was added. This was the only addition to the original church building. It provided space for community meetings and Sunday school.
In the 1980s, The Rev. Lawrence Larson helped the church reach out even more. Besides a nursery school, he helped start the Brewster Community Food Pantry with two other churches. Both of these programs are still helping people today.
In 2000, The Rev. Terri Heyduk became the church's first permanent female leader. She served until 2009. She also helped the church buy the house next door, which was used as a consignment shop for a while.
As mentioned earlier, the church closed in 2019. This was because fewer people were attending services, and the old building became too expensive to maintain.
See also
 | William Lucy |
 | Charles Hayes |
 | Cleveland Robinson |


