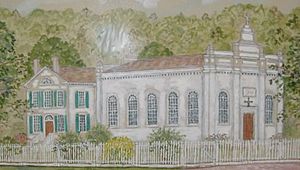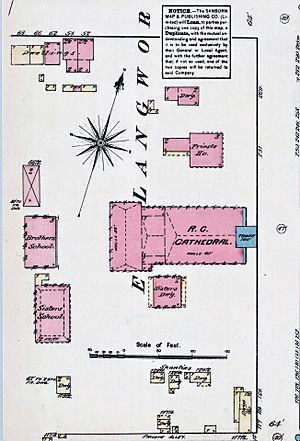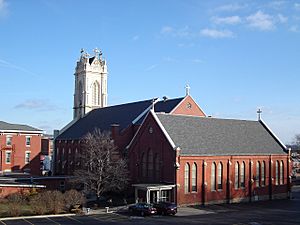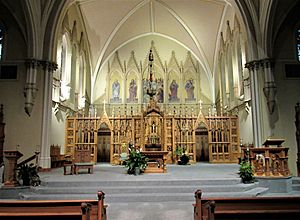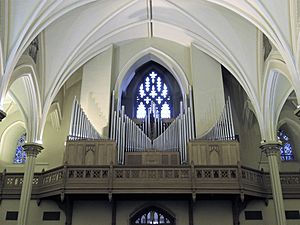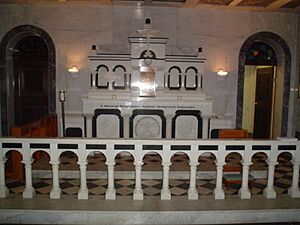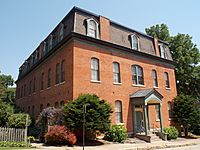St. Raphael's Cathedral (Dubuque, Iowa) facts for kids
Quick facts for kids St. Raphael’s Cathedral |
|
|---|---|
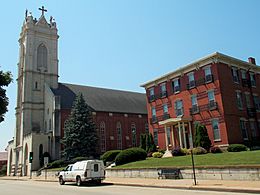
Cathedral and rectory
|
|
| Location | 231 Bluff St. Dubuque, Iowa |
| Country | United States |
| Denomination | Roman Catholic |
| History | |
| Status | Cathedral/Parish |
| Founded | 1833 (parish) |
| Dedication | Saint Raphael |
| Dedicated | July 7, 1861 |
| Architecture | |
| Functional status | Active |
| Architect(s) | John Mullany |
| Style | Gothic Revival |
| Groundbreaking | 1857 |
| Completed | 1861 |
| Specifications | |
| Length | 160 ft (49 m) |
| Width | 83 ft (25 m) |
| Height | 85 ft (26 m) (church) 130 ft (40 m) (tower) |
| Materials | Brick Limestone |
| Administration | |
| Archdiocese | Dubuque |
St. Raphael's Cathedral is a Catholic church in Dubuque, Iowa. It is a very important church called a cathedral, and it is also a regular parish church for local people. This church community is the oldest Christian group in the whole state of Iowa. The main church building, the rectory (where the priests live), the old convent (where nuns lived), and the old parochial school building are all special historic places. They are part of the Cathedral Historic District and are listed on the National Register of Historic Places.
Contents
History of St. Raphael's Cathedral
How the Church Started
St. Raphael's Church began in July 1833. The first settlers in the area met for Mass (a church service) in Patrick Quigley's home. Father Charles Felix Van Quickenborne, a Belgian Jesuit priest, helped them form a church community. At first, they didn't have a church building. They met in different homes for services. Father Quickenborne started planning for a church, but he left before it could be built.
Another priest, Father Charles Francis Fitzmaurice, arrived in 1834. He started collecting materials and money for the church. Sadly, he died in 1835 during a sickness outbreak. He didn't get to start building the church. For a while, the church members met in a small log cabin.
Father Samuel Charles Mazzuchelli, a Dominican priest, came to Dubuque later in 1835. He helped organize the church again and named it after the Archangel Raphael. Under his guidance, a stone church was built. Father Mazzuchelli even drew the plans himself! This building was used for the next 25 years. It was located just south of where the current cathedral stands today.
In 1837, Pope Gregory XVI created the Diocese of Dubuque. A diocese is a church area led by a bishop. In 1839, Bishop Mathias Loras arrived. He was the first Bishop of Dubuque. He had traveled to France to find priests and raise money for the new diocese. St. Raphael's then became the main church, or cathedral, for the diocese.
Growing and Expanding the Church
The next 20 years were a time of great growth for St. Raphael's and the Catholic Church in Iowa. Bishop Loras encouraged many Irish and German immigrants to move to Iowa. They were looking for more space and opportunities. Because of this, the church community grew much larger.
By 1845, St. Raphael's was often very full on Sundays. In 1849, there were many German families in the church. Because it was so crowded, Bishop Loras allowed the German families to start their own church, Holy Trinity parish. This church later became known as St. Mary's. In 1853, St. Patrick's Church was built. It was about 12 blocks north and served as a second church for Irish families. However, Bishop Loras made it a "mission" of St. Raphael's. This meant St. Raphael's still received some of its income, which Bishop Loras needed to build a new cathedral.
After St. Patrick's was built, Bishop Loras realized that adding more churches was only a temporary fix. He understood that St. Raphael's needed a much bigger building.
Building the Current Cathedral
The new cathedral was first planned for a different location. But as the city's businesses grew closer, Bishop Loras changed the plan. In 1857, construction began on land just north of the old church building. On July 5, 1857, a large crowd watched as the first stone, called the cornerstone, was laid.
The cathedral's design was inspired by Magdalen College in Oxford, England. The architect was John Mullany, who also designed other local buildings. He first planned the cathedral in the Romanesque Revival style. However, a financial crisis in 1857 forced a change. The church was then built in the Gothic Revival style instead. Even though Bishop Loras was not well, construction moved fast enough for him to celebrate the first Mass in the new cathedral on Christmas Day, 1857. He passed away two months later.
The main construction of the cathedral, without its full tower, was finished in 1861. Bishop Clement Smyth formally blessed and dedicated the church on July 7 of that year. Father Mazzuchelli, who built the first church, helped with the dedication. St. Raphael's is made of brick and sits on a stone foundation. The lower part of its 130-foot (40 m) central tower is made of limestone. Inside, the church has three main sections, called naves, separated by fourteen wooden columns. The sides of the church have seven sections, each with a tall, narrow window called a lancet window. There are also smaller windows near the side altars and three windows on each side of the chancel (the area around the altar). A large lancet window is above the main entrance. This window was part of the original design and was kept even when other plans changed.
The cathedral's tower was finally completed in November 1876. The original plans called for a much taller tower and spire (a tall, pointed roof). But cracks started to appear on the front wall when they began building it. So, instead of stone, the bell-chamber at the top of the tower was made of wood covered in metal painted to look like stone. New entrances were added to the sides of the tower. The main front of the church was covered with Portland cement to look like stone.
In 1882, Dubuque architect Fridolin Heer designed a chapel built at the back of the cathedral. This new building covered the three stained glass windows above the main altar. So, these windows were moved and placed above the altar in the new chapel. For almost 100 years, this chapel was known as the Blessed Sacrament Chapel.
More changes began in 1886, designed by architect J.J. Egan. These included new iron ceilings and lowering the tops of the columns. The inside walls were re-plastered. New Stations of the Cross (pictures showing Jesus's journey) were brought from Germany. A new balcony was added at the back of the church. A large arch was cut into the tower to let light from the lancet window brighten the main part of the church. The beautiful paintings (called frescos) in the church were finished by Luigi Gregori and his son Constantine. Bishop John Hennessy rededicated the cathedral on November 21, 1886. New stained glass windows, brought from London, were installed in 1889. Their openings in the main part of the church had been lowered.
In 1902, a special chapel for burials was built in the lower level of the cathedral. Under the floor in front of the altar in this chapel are vaults. These vaults hold the bodies of past Bishops and Archbishops of Dubuque. The altar and communion rail in this chapel are made of Italian marble.
Two more updates were made in the early 1900s, one in 1914 and another in 1936. A new, larger main entrance was built in 1966. This addition included new staircases. These replaced the old outdoor stairs that used to lead to the side entrances. Three new sets of doors were placed at street level. An elevator was also added to make the building easier for everyone to access. The area around the altar was also changed after new church rules from the Second Vatican Council. Archbishop James Byrne celebrated the first Mass in English at St. Raphael's.
Renovations in 1986
In 1986, the church had its biggest renovation in many years. It had been over 50 years since the last major update. The church also wanted to make changes to fit new architectural and church design ideas.
Work started in late summer and fall of 1986. The old Eucharistic Chapel was changed and became a gathering space for the church community. It was renamed the Cathedral Center. A new Eucharistic Chapel was created by adding a wooden screen. This screen was placed between the original main altar and a new altar that faced the people. Parts of the old communion rail were used in this new construction. The original main altar was kept because it was historically important. A new tabernacle (a special box for the Eucharist) was placed on it.
The dividers between the pews (church benches) were removed because they were a fire risk. Layers of old varnish were taken off the woodwork, and the light oak wood was refinished. The walls were painted a lighter color, and new indirect lighting was installed. A light green carpet was added throughout the building. Part of the Pietà altar was restored and became the new main altar in the sanctuary.
The platform where the altar is located was made larger. This allowed more parts of the Mass to happen closer to the people. The archbishop's special chair (throne) was replaced with a smaller, movable chair. This new chair allows him to face the people directly during Mass.
By November 1986, the renovations were finished. The bones of St. Cessianus were placed in the main altar during the first Mass in the newly renovated Cathedral. This Mass was celebrated by Archbishop Daniel Kucera on November 23, 1986. This tradition goes back to the early days of the Church. Back then, Mass was often celebrated over the tombs of saints. The bones of St. Cessianus, a Roman martyr from the 2nd century, are considered the special relic for the state of Iowa. Pope Gregory XVI gave them to Bishop Loras in 1838.
In 2005, a pool was added to the baptismal font. This allows for immersion baptism (where a person is fully dipped in water) for older children and adults. It was ready in time for the Easter Vigil that year.
Working with Other Churches
In 2010, St. Raphael's and St. Patrick's churches started working together. Archbishop Jerome Hanus made this happen. The two churches now share the same pastor (priest) and work closely on different programs.
Pipe Organ
The cathedral's large pipe organ was first built in 1890 by an unknown builder. It was rebuilt in 1937 by the Tellers-Kent Organ Company. It has 46 "ranks" (sets of pipes) and three manuals (keyboards). The organ has pipes in different areas, including the choir loft and along the southern wall near the front of the church. It also has a set of chimes.
Many of the organ pipes are visible, not hidden inside a case. They are arranged in an artistic way, making a beautiful display.
The organ console (where the organist plays) is in the choir area on the main level. It can be moved for different events, like Mass or concerts. In 1991, the organ was refurbished after several years of fundraising. This organ is one of the largest and best in Dubuque.
Burials
Many important church leaders are buried at St. Raphael's Cathedral:
- Bishop Mathias Loras
- Bishop Clement Smyth
- Archbishop John Hennessy
- Archbishop Francis J.L. Beckman
- Archbishop Henry P. Rohlman
- Archbishop James J. Byrne
- Archbishop Raymond Etteldorf
Other Buildings: Rectory, Convent, and School
The cathedral shares its historic status with the parish rectory and its former convent and school building. The rectory, which is next to the cathedral on the north side, was built around 1870. This three-story brick house is a great example of the Italianate style in the area. It has a low hipped roof, decorative brackets under the roof, simple window covers, and an entrance canopy. The main entrance has windows on the sides and a fan-shaped window above. Some of the ironwork and doors originally came from a large mansion called Greystone, which was torn down in the late 1950s.
The Sisters of Charity of the Blessed Virgin Mary came to Dubuque and started teaching at the parish school in 1843. The building that became their convent was built as a girls' school in the 1880s. It is a three-story brick building in the Second Empire style. It has a special roof called a mansard roof, decorative edges, and stone trim. The front of the building has five sections with a small porch over the main entrance. The windows on the first two floors are flattened arches, and the third-floor round arch windows are in small roof structures called dormers. This building was turned into living space for the sisters after a new school was built in 1904. The parish later sold the building, and it is now used for senior housing.
The former St. Raphael's School building, located next to the cathedral on the south side, was built in 1904. It is in the Neoclassical style. This building replaced the old boys' and girls' school buildings that were behind the cathedral. The boys used to be taught by a group of religious brothers. The old boys' school building was later torn down. St. Raphael's School closed in 1976 because not enough students were enrolled. The parish sold the building in the mid-1980s.
See also
 In Spanish: Catedral de San Rafael (Dubuque) para niños
In Spanish: Catedral de San Rafael (Dubuque) para niños
 | Roy Wilkins |
 | John Lewis |
 | Linda Carol Brown |


