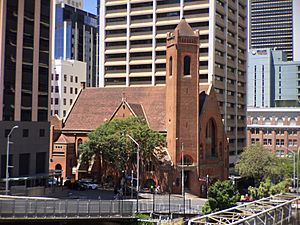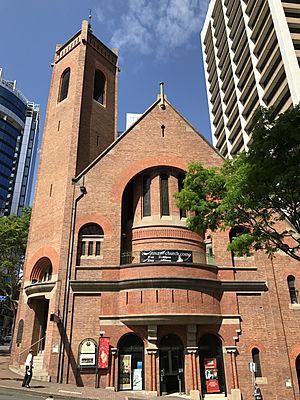St Andrew's Uniting Church, Brisbane facts for kids
Quick facts for kids St Andrew's Uniting Church |
|
|---|---|

St Andrew's Uniting Church, 2015
|
|
| 27°27′56″S 153°01′39″E / 27.4655°S 153.0275°E | |
| Country | Australia |
| Denomination | Uniting (since 1977) |
| Previous denomination | Presbyterian (1905–1977) |
| History | |
| Former name(s) | St Andrew's Presbyterian Church |
| Status | Church |
| Dedication | Andrew the Apostle |
| Dedicated | 27 August 1905 |
| Architecture | |
| Functional status | Active |
| Architect(s) | George David Payne |
| Architectural type | Church |
| Style | Romanesque Revival |
| Years built | 1902–1905 |
| Specifications | |
| Materials | Brick; concrete |
| Administration | |
| Parish | St Andrew's |
| Presbytery | Bremer Brisbane |
| Synod | Queensland |
St Andrew's Uniting Church is a beautiful old church in Brisbane City, Queensland, Australia. It is located at the corner of Creek Street and Ann Street. The church was designed by George David Payne and built in 1905.
It was first known as St Andrew's Presbyterian Church. In 1977, it became part of the Uniting Church when the Presbyterian, Methodist, and Congregational Churches joined together. The church is so special that it was added to the Queensland Heritage Register in 1992.
Contents
History of St Andrew's Church
St Andrew's Church was built in 1905. It was made for the local Presbyterian Church group. Their previous church building was located where part of the Brisbane Central Railway Station is now. The famous architect George D. Payne designed this new church.
First Church Building (1863-1903)
The Presbyterian group that built St Andrew's first had a church at Wickham Terrace and Creek Street. This first church was built in 1863. It was called the Union Presbyterian Church. This name celebrated the joining of different Presbyterian groups in Queensland.
The first minister was James Love, who came from Ireland. He started preaching in the Brisbane School of Arts building. The congregation stayed in their small sandstone church until 1887. Then, a new, bigger church was built. This church was designed by Willoughby Powell. It was a fancy brick building with a large tower.
Moving for the Railway
Only ten years after their new church was built, the congregation learned about plans to expand the Brisbane Central Railway Station. This meant their church land would be taken over. By 1900, plans for the railway station were set. The church and the Railway Commissioner started talking about payment.
The church received £20,000. This money was to be used to buy new land and build a new church. The old church could be used for free until October 1903.
Building the Second St Andrew's Church (1902-1905)
The church leaders found a new spot for their third church. It was at the corner of Ann and Creek Streets. This land was bought by the church trustees in 1901.
In July 1902, a meeting decided to build a new church. It would cost between £8,000 and £10,000. They held a competition for Brisbane architects to design the church. The winner would get £100.
Design Competition and Winner
The competition asked for a church that could seat 500 people, with space for 200 more. It also needed an organ, choir areas, a hall under the church, and other rooms. The building had to be made of brick or stone.
In October 1902, the results were announced. George David Payne from the Public Works Department won the competition. His design was simple and strong. Many people expected a Gothic-style church, so Payne's design was a surprise. However, it is now seen as one of the best examples of the Neo-Romanesque style in the Southern Hemisphere.
George D. Payne was a talented architect. He worked for the Queensland Public Works Department. He designed parts of other important buildings like the Rockhampton Customs House. He left his job in December 1902 to oversee the building of St Andrew's Church. This church became famous for his innovative design.
Construction and Opening
Construction started in late 1902. Alexander Lind and Son were the builders. The church was finished and opened for public worship on August 27, 1905. The first service was led by Rev. W. Sweyn Macqueen.
Payne stayed involved throughout the building process. This helped make sure the church had beautiful and detailed features. When the church opened, some people criticized its unique style. But a Presbyterian newspaper called it "unique" and praised its "impressive dignity." The church's Romanesque style features include its bold shapes, simple geometric designs, round arched openings, and heavy brickwork.
Church Features and Changes
The church has many amazing features. The most notable are the semi-domed ceiling in the chancel (the area around the altar), the organ, and the stained glass windows. The chancel ceiling was made of concrete and was very wide.
The organ is a spectacular instrument. It was made by Austral Organ Works. George Payne designed its silky oak case. It cost £1440. The electric blower in the organ was one of the first of its kind in Australia. This shows how important music was in the Presbyterian church.
Three stained glass windows in the narthex (the entrance area) are very special. They were made by FW Ashwin and Co. from Sydney. The middle window shows the Burning Bush. The two windows on the sides show John Knox and John Calvin, who were important figures in the early history of Presbyterianism.
Later Alterations
Very few changes have been made to St Andrew's Church since it was built in 1905. Around 1914, small changes were made to improve the sound, air flow, and natural light. These included new flooring, new windows, and electric fans. A large stained glass window was added in 1921.
In 1977, the Uniting Church in Australia was formed. St Andrew's Church then became a Uniting Church. More recently, some rooms like the session house and ladies' parlor were updated into modern office spaces.
What St Andrew's Church Looks Like
St Andrew's Church is a large building made of brick and concrete. It stands out on the corner of Creek and Ann Streets in Brisbane's city center. The church's design uses natural materials and strong, simple shapes rather than lots of fancy decorations.
The architect, Payne, was inspired by the Romanesque style. You can see this in the many round arched openings, vaulted ceilings, and detailed brickwork.
Outside the Church
The church is not perfectly symmetrical. It has main entrances on both Creek and Ann Streets. It is built with strong brick walls and a concrete foundation. Concrete is used for window frames, stairs, and roof details.
The church has a traditional cross shape when viewed from above. The main part of the church (the nave) runs north-south. There are side sections (transepts) that stick out to the east and west. The roof is made of terracotta tiles and has steep gables.
A square tower stands at the main corner of the building. It is turned at an angle, making it a special entrance. This tower has a large arched doorway at ground level. Above it are long rectangular windows and small round windows. The top of the tower has a simple concrete edge and a pyramid-shaped roof with a metal decoration.
The side of the church facing Ann Street has a gabled end and an entrance porch. There are also brick supports that create a covered walkway. The Creek Street side has a rounded section that sticks out. This section has many long, arched stained glass windows. At street level, there are three arched doorways with steel gates.
Inside the Church
The main entrance is through a large arched doorway at the base of the tower. Inside, a small round entrance area leads to two curved concrete stairs. One stair goes to the choir and vestry, and the other goes to the main church area. The entrance area has a message written around the ceiling: "ENTER INTO HIS GATES WITH THANKSGIVING."
The main church area is open and spacious. It has a sloped timber ceiling and arched roof supports. The side sections (transepts) have large windows, some with stained glass. At the back of the church, there are three large stained glass windows that show stories from the life of Christ.
The Organ and Chancel
The most striking feature inside is the large and beautiful organ. It is placed in the chancel, the area near the altar. A round arch separates the chancel from the rest of the church. The chancel has a semi-domed ceiling. The organ case is made of silky oak and was designed by the church's architect. It fits perfectly with the other furniture and seating.
Behind the chancel is a narrow corridor. This corridor connects to the choir stalls and the main stairs. It has low lighting, making it feel a bit like a secret passage.
The church's interior also features high-quality wooden details. The stairs, doors, windows, seating, and other fittings are all well-designed and original to the building. They add to the church's amazing design.
Church Hall and Offices
Underneath the main church area is the church hall. You can enter it from Creek Street through three large arched doorways. The hall has two rows of large concrete pillars.
On the northern side of the building is a two-story section called the Session House. This is where the church's offices are. While some areas have been updated, many of the original rooms are still there.
Why St Andrew's Church is Important
St Andrew's Uniting Church is listed on the Queensland Heritage Register because it is very important.
- Shows History: It shows how the Presbyterian Church grew in Queensland, especially in Brisbane. It was home to one of the biggest church groups for many years.
- Unique Design: It is a rare example of the work of the famous architect George D. Payne in Brisbane. It is one of his most important buildings.
- Great Example of Style: The church is an excellent example of a new style of church architecture from the early 1900s. This style used influences from early Christian and Romanesque designs, moving away from the popular Gothic style.
- Beautiful to See: St Andrew's Church is a landmark in Brisbane. Its strong shapes and tower make it stand out on Ann and Creek Streets. The stained glass windows, organ, and domed ceiling inside are all very beautiful.
- Creative Achievement: It is a very well-designed building. It shows great creativity and skill in its architecture and details.
- Special Meaning: The church has been a place of worship for the Uniting and Presbyterian communities for about 90 years. It has a special connection with these groups.
 | Bayard Rustin |
 | Jeannette Carter |
 | Jeremiah A. Brown |


