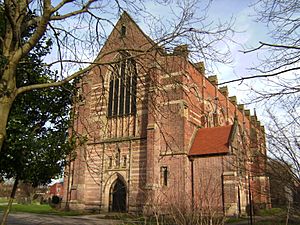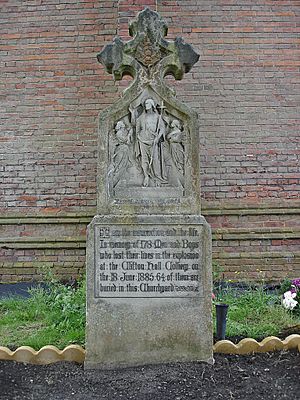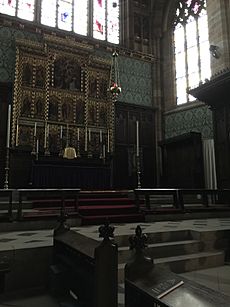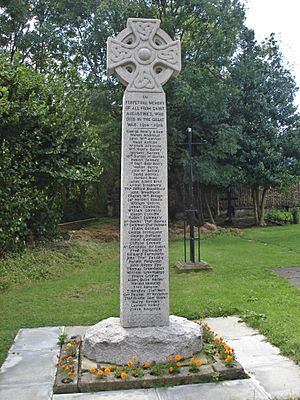St Augustine's Church, Pendlebury facts for kids
Quick facts for kids St Augustine's Church |
|
|---|---|

St Augustine's Church
|
|
| 53°30′39″N 2°19′21″W / 53.5107°N 2.3224°W | |
| Location | Pendlebury, Greater Manchester |
| Country | England |
| Denomination | Anglican |
| Churchmanship | Anglo-Catholic |
| History | |
| Dedication | St Augustine |
| Consecrated | May 1874 |
| Architecture | |
| Functional status | Active |
| Heritage designation | Grade I |
| Architect(s) | George Frederick Bodley |
| Architectural type | Church |
| Style | Gothic Revival |
| Groundbreaking | 1871 |
| Completed | 1874 |
| Specifications | |
| Materials | Red brick |
| Administration | |
| Parish | Swinton and Pendlebury |
| Deanery | Eccles |
| Archdeaconry | Salford |
| Diocese | Manchester |
| Province | York |
St. Augustine's Church is an active Anglican church located in Pendlebury, Greater Manchester, England. It is named after St Augustine. This church is part of a group of churches in Swinton and Pendlebury, which also includes St Peter's Church in Swinton and All Saints' Church in Wardley. The church belongs to the Eccles area, the Salford region, and the Manchester church district.
In 1966, the church was given a special "listed status" as a Grade II* building. This means it was recognized as an important historical building. Later, its status was upgraded to Grade I, showing it is even more significant.
People sometimes called St. Augustine's the "Miners' Cathedral" because it looked so grand, almost like a large cathedral. It was built in an area that used to have many coal-mining communities. Locally, it was also known as "Gussie's". The church is on Bolton Road and has a primary school connected to it.
Contents
History of St. Augustine's Church
In March 1870, Edward Stanley Heywood, a banker from Manchester, asked G. F. Bodley to design the church. The first stone was laid in September of that year. The church was officially opened in May 1874. Mr. Heywood paid for the entire building, its decorations, and all the furniture inside.
The church was built between 1871 and 1874 by Bodley and Thomas Garner. The total cost was about £3,300, which was a very large sum of money back then. Most of this money was paid by Edward Heywood. Bodley had also designed a bell tower for the church's south-east side, which would have been taller than the main roof, but it was never built.
Architecture and Design
Outside the Church
The church is made of red brick with a clay tile roof and stone decorations. Its design was inspired by the old Gothic cathedrals found in Albi and Toulouse, France. The main part of the church, called the nave, and the area around the altar, called the chancel, stretch for ten sections under one continuous roof.
The church has a main door at the west end, a small entrance area (porch) on the south side, and a room for the clergy (vestry) on the north. The sections of the church are separated by shallow supports called buttresses. These supports end in triangular tops above the roof's edge. The nave and chancel look different because of their windows. The nave has windows with three sections, while the chancel has windows with four sections and decorative stone patterns. The large east window has seven sections with beautiful flowing designs. The west window has five sections.
Inside the Church
Inside, the church has large supports that are part of the walls. These supports have passages or aisles running through them. They also hold up the high arches of the roof. The barrel roof above the chancel is beautifully painted. A finely carved screen, called a rood screen, separates the nave from the chancel. The area around the altar, known as the sanctuary, is raised higher than the rest of the church.
The reredos, which is a decorated screen behind the altar, has painted figures on it. The case for the organ, the rood screen, and the special seats for the clergy (sedilia) were all designed by Bodley. The church also has a fancy font for baptisms. It sits on a carved stone base and is raised by several steps. Above it, a carved wooden cover hangs from the walls.
Church Leaders
The first vicar, Doctor Alfred Dewes, was born in Coventry in 1825 and passed away in Pendlebury in 1911. He served as the vicar from the church's opening in 1874 until his death in 1911. He worked tirelessly to help the poor and sick during outbreaks of diseases like smallpox and cholera.
Both the vicar and the church played a central role in comforting the community after the Clifton Hall Colliery explosion. This terrible event happened on June 18, 1885, and tragically killed 178 men and boys.
Churchyard
Below the east window of the church, there is a memorial for 64 victims of the Clifton Hall Colliery disaster. These victims were buried in the churchyard. The churchyard also contains war graves for twelve service members from World War I and four from the Second World War.
Current Condition of the Church
In recent years, St. Augustine's Church has had several restoration projects completed. This includes repairing the brickwork on the southeast side and adding new facilities like toilets and a kitchen.
The church still needs a lot of work, estimated to cost at least £1 million. This money is needed for repairs to the interior roof and to fix the pointing (the mortar between the bricks) on the outside of the church. English Heritage, an organization that protects historic buildings, considers St. Augustine's Church a very important project. They describe it as "exceptionally important."
See also
- Grade I listed churches in Greater Manchester
- Listed buildings in Swinton and Pendlebury
 | May Edward Chinn |
 | Rebecca Cole |
 | Alexa Canady |
 | Dorothy Lavinia Brown |




