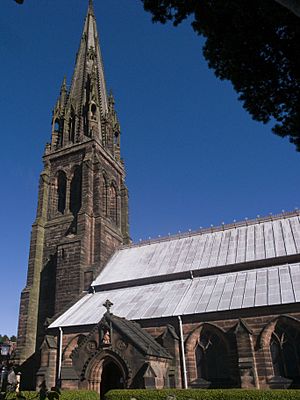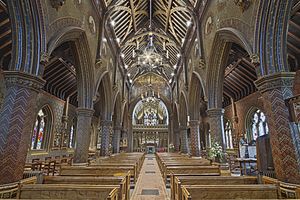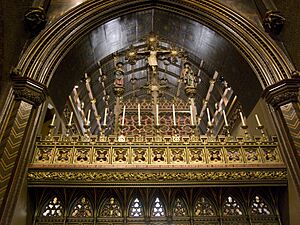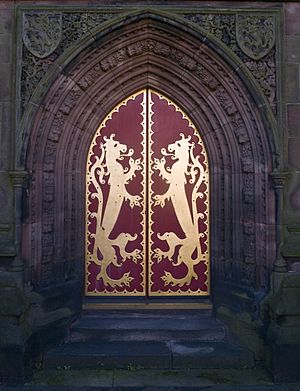St Giles' Catholic Church, Cheadle facts for kids
Quick facts for kids St Giles' Church |
|
|---|---|
 |
|
| Country | England |
| Denomination | Catholic |
| History | |
| Status | Active |
| Consecrated | 31 August 1846 |
| Architecture | |
| Functional status | Parish Church |
| Heritage designation | Grade I |
| Architect(s) | Augustus Welby Northmore Pugin |
| Style | Gothic Revival |
| Years built | 1841-46 |
| Specifications | |
| Spire height | 200 feet (61 m) |
| Administration | |
| Parish | St Giles, Cheadle |
| Diocese | Birmingham |
St Giles' Church is a beautiful Roman Catholic church in Cheadle, Staffordshire, England. It's a very special building because it was designed by a famous architect named Augustus Welby Northmore Pugin. He built it between 1841 and 1846 for the Earl of Shrewsbury.
The church is built in a style called Gothic Revival. This means it looks like the grand churches from the Middle Ages. It's known for being very decorated, both inside and out. It also has a really tall steeple that stands out in the town. Inside, the walls are painted with colorful designs, and the floor has patterned tiles. Many of the church's features, like the font and pulpit, were also designed by Pugin himself. The spire is about 61 meters (200 feet) high, making it the tallest building in Cheadle.
Contents
History of St Giles' Church
How the Church Began
The story of St Giles' Church started with a Catholic priest named Father William Wareing. In the 1820s, he opened a small chapel in a house in Cheadle. More and more people started coming to his services. One of them was Charles Talbot, 15th Earl of Shrewsbury.
Because the small chapel became too crowded, the Earl helped Father Wareing find a bigger place. They found an old building that used to be an armoury (where weapons were stored) and turned it into a new chapel. The first priest there was James Jeffries in 1827.
Later that year, the 15th Earl passed away. His nephew, John Talbot, became the new Earl. Earl John was very keen on supporting the Catholic Church. He was the one who first brought Pugin, the architect, to the area in 1837. Pugin first worked on the Earl's home, Alton Towers. The Earl was so impressed with Pugin that he decided to only fund churches designed by him.
Pugin's Design Ideas
Pugin had a clear vision for St Giles' Church. He wanted it to be very different from the simple chapels Catholics used to worship in. He believed churches should be grand and inspiring.
Pugin started planning the church in 1841. He carefully chose the spot so that the tall tower and spire could be seen clearly from the main streets. He even changed the usual east-west direction of the church to make it look better from the town.
St Giles' was a very special project for Pugin. He called it "my consolation in all afflictions." This means it brought him comfort during tough times. He had a lot of freedom and support from Lord Shrewsbury, which helped him create something amazing.
Pugin traveled a lot to find ideas for his designs. He looked at old churches in Norfolk, England, drawing details like patterns and carvings. He also visited places like Antwerp and Sainte-Chapelle in Paris to get ideas for windows and painted decorations.
Building the Church
The builders used materials mostly from the local area. There was plenty of oak and elm wood from Lord Shrewsbury's estate. Local quarries provided different colored sandstone. A new quarry was even opened to get red and white sandstone for St Giles' and other buildings nearby.
Lord Shrewsbury suggested using alabaster for the altars. This stone is beautiful and easy to carve. Even though there were local alabaster mines, the stone was mostly used for gypsum (a material for plaster).
During construction, some plans changed. A north porch was added, and the south aisle was made longer. Pugin also had strong ideas about how the inside of the church should be. He didn't want rows of fixed seats like in other churches. He believed the main part of the church, called the nave, should be an open space for movement and special ceremonies, not just for sitting.
Pugin was very particular about the rood screen, which is a decorative screen separating the main part of the church from the altar area. He wanted it to be very rich and detailed. There was a funny moment when Lord Shrewsbury tried to save money by not hiring an expert wood-carver. Pugin jokingly drew a picture of a rood screen next to a block of cheese to show his disapproval!
Windows and Floors
Pugin had some trouble finding artists who could make the stained-glass windows exactly how he wanted them. He worked with William Wailes from Newcastle-upon-Tyne. Pugin was generally happy with Wailes's work, especially since some of his best artists studied old glass styles.
Pugin also loved encaustic tiles, which are decorative tiles with patterns baked into them. By 1843, he was excited to tell Lord Shrewsbury that the tiles for Cheadle were going well. He believed the church would have "the finest floor in Europe."
Lord Shrewsbury was worried that the expensive tiles would get damaged from people walking on them. He suggested putting down carpets, but Pugin didn't like that idea. The church's manager came up with a solution: priests and their helpers would wear special cloth covers over their shoes! This way, the beautiful tiles could be seen and protected.
The Church is Finished
The church was supposed to be finished in September 1845, but there were some delays. The spire was completed in June 1845, but the bells didn't arrive until January 1846. The bells had special messages carved on them in Gothic letters.
The official opening, called the consecration, was postponed. Pugin needed more time to finish all the details, especially the large crucifix and carved figures for the rood screen.
The consecration of St Giles' Church happened over two days: Monday, August 31, and Tuesday, September 1, 1846. Pugin was very involved in getting everything ready. On the first day, the building and its decorations were blessed by Bishop Wiseman. The next day, which was St Giles' Day, many people gathered in the streets of Cheadle. They watched a grand procession of ten Catholic bishops and two archbishops in their special robes. It was a sight that hadn't been seen in England since the Reformation!
Why St Giles' is Important
St Giles' Church is important because almost everything about it came from one brilliant mind: Pugin's. He understood all the rules of Gothic architecture and art. Pugin saw himself as a servant of the church, helping to build not just buildings but also people's minds and ideas. This is why he is considered the most important architect of the Gothic Revival, and St Giles' is a perfect example of what he believed an English church should be.
Bell Ringing
The bells of St Giles' Church ring for Mass every week. You can hear them on either Saturday evening (from 4:30 PM to 5:00 PM) or Sunday morning (from 10:00 AM to 10:30 AM). People also practice bell ringing on Tuesday evenings.
Gallery
See also
- List of Grade I listed buildings in Staffordshire
- Grade I listed churches in Staffordshire
- Listed buildings in Cheadle, Staffordshire
 | Delilah Pierce |
 | Gordon Parks |
 | Augusta Savage |
 | Charles Ethan Porter |







