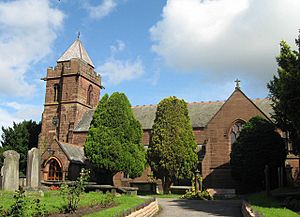St James' Church, Christleton facts for kids
Quick facts for kids St James' Church, Christleton |
|
|---|---|

St James' Church, Christleton, from the south
|
|
| Lua error in Module:Location_map at line 420: attempt to index field 'wikibase' (a nil value). | |
| OS grid reference | SJ 440 657 |
| Location | Christleton, Cheshire |
| Country | England |
| Denomination | Anglican |
| Website | St James, Christleton |
| History | |
| Status | Parish church |
| Architecture | |
| Functional status | Active |
| Heritage designation | Grade II* |
| Designated | 1 June 1967 |
| Architect(s) | William Butterfield |
| Architectural type | Church |
| Style | Gothic Revival |
| Completed | 1877 |
| Specifications | |
| Materials | Ashlar red and white sandstone Green slate roof |
| Administration | |
| Parish | Christleton |
| Deanery | Chester |
| Archdeaconry | Chester |
| Diocese | Chester |
| Province | York |
St James' Church is a beautiful old church in the village of Christleton, Cheshire, England. It's a very important building, listed as a Grade II* historic site. This means it's considered a particularly important building of more than special interest.
The church is still active today. It serves the local community as an Anglican parish church. St James' Church is also special because it's the only church in Cheshire designed by the famous architect William Butterfield.
Contents
History of St James' Church
Early Beginnings
The village of Christleton is mentioned in the Domesday Book. This old record suggests a church likely stood here even then. In 1093, the church was given to the monks of St Werburgh's Abbey in Chester.
Rebuilding and Repairs
Around 1490, the church was rebuilt using stone. The tower you see today was built at that time. The church was badly damaged during the English Civil War in the 1600s. Later, around 1730, parts of the church like the nave and chancel were repaired.
However, in 1873, during a church service, part of the roof collapsed! This led to a major rebuilding project. William Butterfield designed the new church. He kept the old 15th-century tower. He also added cool gargoyles to the corners and a small spire. The rebuilding work happened between 1874 and 1878.
Church Design and Features
Outside the Church
St James' Church is built from red and white sandstone. It has a green slate roof. The church has a main area called the nave and a chancel, which is where the altar is. It also has side aisles and a porch.
The tower has two main sections. It has strong diagonal supports called buttresses. There's also a small stair turret at one corner. The tower has windows with two lights for the bells. The top edges of the tower are shaped like castle walls, called embattled parapets. You can also spot the gargoyles there! On top of the tower is a pointed, pyramid-shaped roof covered in shingles.
Inside the Church
The inside of the church is decorated with red and white sandstone. The upper parts have a cool checkerboard pattern. There isn't a big arch separating the nave from the chancel. Instead, a special panel called a tympanum marks the division.
In the chancel, there's a large alabaster reredos. This is a decorated screen behind the altar. It has panels filled with colorful mosaic art. The floor of the chancel is covered with beautiful Minton tiles.
Many of the stained glass windows are very old and artistic. The west window, from 1877, was made by Gibbs. Most of the other stained glass was created by the firm of Charles Eamer Kempe. These windows date from 1884 to 1904. There are also newer windows, like one from around 1986 by Cliff Boddy. Another window, celebrating the year 2000, was made by Bill Davies.
You can also see a large painted panel of the royal arms from 1665. This was painted by Randle Holme III. The font, used for baptisms, is made from Sicilian marble on a Derbyshire limestone base. The benches for the churchwardens have special covers called canopies. The altar table itself is from the Jacobean era, which was a long time ago.
Other interesting items in the church include a carving of a pelican feeding its young. This is a symbol of care and sacrifice. There's also an old staff that a village constable used to carry. The church has a two-manual organ. It was built by George Holdich and later updated around 1990. The church also has a ring of eight bells. These bells were made in 1928 by John Taylor and Company.
Outside the Church Grounds
Churchyard Features
In the churchyard, you'll find an old red sandstone sundial. It dates back to the mid-to-late 1700s. There's also a headstone for William Huggins and his family from 1884. Both of these are also listed as Grade II historic items.
Lych Gate and War Graves
The lych gate at the entrance to the churchyard is also a Grade II listed building. It was designed by William Butterfield, the same architect who rebuilt the church. It's made from red sandstone and wood, with a Welsh slate roof.
The churchyard is also a place of remembrance. It contains the war graves of six soldiers from World War I. One of these soldiers was Billy Matthews, a famous Welsh footballer. He is remembered as 'Shoeing Smith William Mathews' of the Royal Field Artillery. There are also graves for a soldier and a Home Guardsman from World War II.
More to Explore
- Grade II* listed buildings in Cheshire West and Chester
- Listed buildings in Christleton
 | Georgia Louise Harris Brown |
 | Julian Abele |
 | Norma Merrick Sklarek |
 | William Sidney Pittman |

