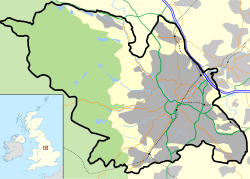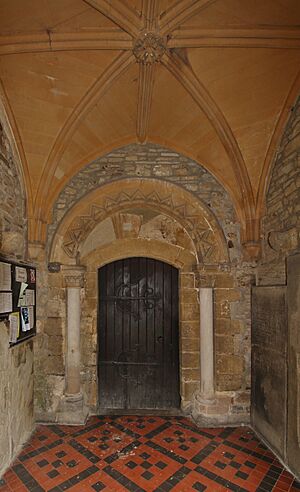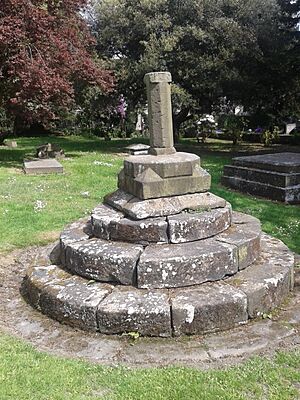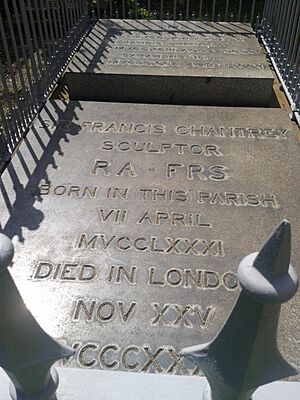St James, Norton facts for kids
Quick facts for kids St James, Norton |
|
|---|---|
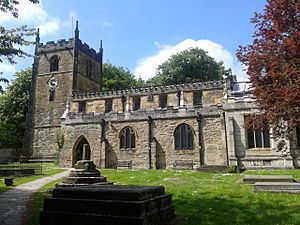 |
|
| 53°20′08″N 1°27′41″W / 53.3355°N 1.4615°W | |
| OS grid reference | SK 35879 82166 |
| Location | Norton, Sheffield |
| Country | England |
| Denomination | Church of England |
| Website | St James Church, Norton |
| History | |
| Dedication | St James the Greater |
| Consecrated | 11th century |
| Architecture | |
| Functional status | active |
| Heritage designation | Grade II* |
| Designated | 1 May 1952 |
| Architectural type | Church |
| Style | Norman, Early English, Perpendicular |
| Specifications | |
| Materials | stone |
| Bells | 8 (1896) |
| Tenor bell weight | 15 long tons 2 cwt 6 qr (33,990 lb or 15.42 t) |
| Administration | |
| Deanery | Ecclesall |
| Diocese | Sheffield |
| Province | York |
St James, Norton is a historic Church of England church located in the Norton area of Sheffield, South Yorkshire, England. It serves as the main church for the local community.
Contents
History of St James Church
The area of Norton was mentioned in the Domesday Book of 1086, which was a big survey of England. However, it didn't mention a church here at that time.
Early Beginnings
The oldest parts of St James Church are built in the Norman style. This means they date back to the 11th century, which is over 900 years ago! You can see an old doorway inside the south porch. It has a zigzag pattern, but it has been repaired a lot over the years. Some people used to think the church was started by Robert FitzRanulph around the 1100s, but the older doorway suggests it's even older than that.
Building Styles Over Time
The church has a tall tower at the west end. Most of this tower is in the Early English Gothic style. This style came after Norman architecture. Inside the church, the baptismal font, which is used for baptisms, is also from this Early English period.
Much of the rest of the church was built later, in the Perpendicular Gothic style. This style is known for its tall, straight lines. The main part of the church, called the nave, has side sections called aisles. The north aisle was built around 1200. The south aisle, with its three-bay arcade (a row of arches), was added in the 14th century. There's also a south chapel that was finished in 1524.
Victorian Updates
In the 1800s, the church was "restored." This means it was repaired and updated. During this time, a vestry (a room where clergy prepare) and an organ chamber were built. The south porch was also rebuilt with a new Gothic Revival ceiling.
The Church Bells
The west tower of the church holds a ring of eight bells. These bells were all made or re-made by a company called John Taylor & Co in Loughborough in 1896. They were ready just in time for the Diamond Jubilee of Queen Victoria in 1897. This was a huge celebration for her 60 years as queen.
Churchyard Features
Outside the church, in the churchyard, you can find the remains of a stone cross from the 14th century. The base of the cross, with its four steps, is thought to be original. However, the top part of the cross was replaced in the 1700s or 1800s. This cross is very important historically, so it is protected as a Scheduled Ancient Monument and is also Grade II listed. This means it's a special building or structure that is protected by law.
Also in the churchyard is the Chantrey tomb. This tomb was designed by a famous sculptor named Francis Leggatt Chantrey (1781–1841). He finished designing it just before he passed away in 1841. Francis Chantrey and other members of his family are buried there. This tomb is also a Grade II listed structure, meaning it's an important historical monument.
 | Sharif Bey |
 | Hale Woodruff |
 | Richmond Barthé |
 | Purvis Young |


