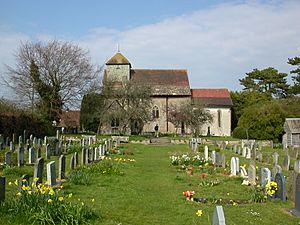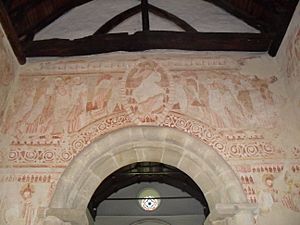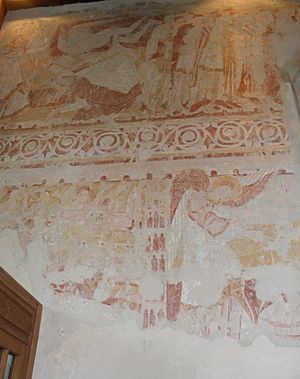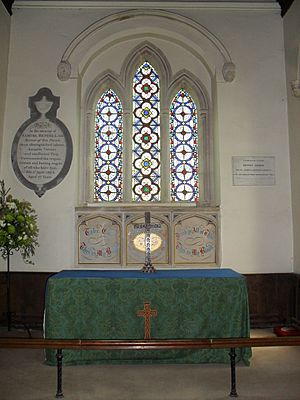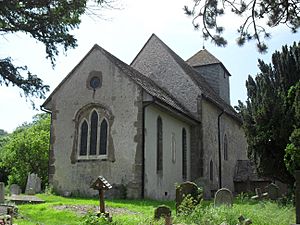St John the Baptist's Church, Clayton facts for kids
Quick facts for kids St John the Baptist's Church |
|
|---|---|
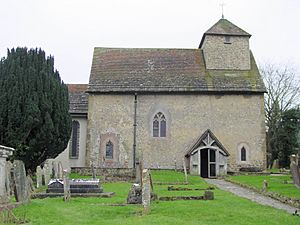
The church from the north
|
|
| 50°54′38″N 0°09′12″W / 50.9105°N 0.1534°W | |
| Location | Underhill Lane, Clayton, West Sussex BN6 9PJ |
| Country | England |
| Denomination | Church of England |
| History | |
| Status | Parish church |
| Founded | 11th century |
| Dedication | John the Baptist |
| Architecture | |
| Functional status | Active |
| Heritage designation | Grade I |
| Designated | 28 October 1957 |
| Style | Anglo-Saxon |
| Administration | |
| Parish | Clayton with Keymer |
| Deanery | Rural Deanery of Hurst |
| Archdeaconry | Horsham |
| Diocese | Chichester |
| Province | Canterbury |
St John the Baptist's Church is a historic Church of England church in the village of Clayton, England. This small and simple building was built by the Anglo-Saxons. It is famous for its "amazing" and large collection of wall paintings. These paintings are very old, from the early 12th century, and were found again more than 700 years later.
Most of the church's main structure is from the 11th century. It has not changed much since then. The church stands in a big churchyard and serves the small village of Clayton. This village is at the bottom of the South Downs hills. St John the Baptist's Church is part of a combined parish with the nearby village of Keymer. This arrangement has been in place for hundreds of years. English Heritage has given the church a special Grade I listing. This means it is very important for its history and architecture.
Contents
The Church's Long History
The old village of Clayton was mentioned in the Domesday Book survey in 1086. Back then, it was called Claitune or Claitona. This survey was a big record of land and property in England. Clayton was located where a main road from London to Brighton crossed another path. This path ran east to west at the foot of the South Downs.
The land in Clayton was owned by William de Watevile. He worked for William de Warenne, who built Lewes Castle nearby. William de Warenne gave the church to Lewes Priory in 1093. A priory is like a monastery. The church was first called All Saints, which was a common name for churches in Anglo-Saxon times.
How the Church Was Built
Anglo-Saxon churches usually had a tall main room called a nave. This room did not have side aisles. It was connected to a smaller, square-ended room called a chancel by an arch. St John the Baptist's Church was built this way. The nave and the arch connecting it to the chancel are from the 11th century. Parts of the chancel walls on the north and south sides are also from that time.
On the north side of the nave, you can still see small parts of a 12th-century porticus. This was a low side chapel, a bit like a transept. Inside, there is a blocked-up round archway. Outside, you can see where its roof used to be. A similar chapel from the 13th century was on the south side. You can still see parts of it today.
The entrance porch on the north wall was built in the 15th century. However, the heavy oak door is much older, from the Norman period. The entrance used to be on the south side. People think it was moved to avoid strong winds from the hills. It might also have been moved because a nearby road changed its path long ago. The short, wooden bell tower, called a belfry, at the west end of the nave is also from the 15th century. Two of the three bells are from this time too. The path to the porch is special. It is made of "ripplestone," which is Horsham Stone taken from a nearby riverbed.
Later Changes and Memorials
The chancel was rebuilt in the 19th century. A vestry, which is a room for clergy, was added on the northwest side. Smaller repairs were done in the 20th century. During these repairs, a blocked-up window was found in the north wall of the chancel. It turned out to be an original Anglo-Saxon window. The old side chapel on the north side was found during digging work in 1918.
The lychgate at the churchyard entrance was built in the early 1920s. It was designed by Philip Mainwaring Johnston. This lychgate also serves as Clayton's war memorial. It remembers people from the village who died in wars. There is a special grave for a soldier from the Falklands War in the churchyard. The American theater producer Marc Klaw is also buried here. To celebrate the year 2000, new stained glass was put in the west window of the nave. Many people liked its design.
Amazing Wall Paintings
The most famous thing about St John the Baptist's Church is its collection of old and well-kept wall paintings. These are in the nave and on the arch leading to the chancel. These paintings were made by monks from Lewes Priory. This priory was the first of its kind in England. It had strong connections to its main priory in Cluny, France. The art styles from Cluny were very important.
Other churches nearby also have paintings from the same group of artists, called the Lewes Group. But the paintings at Clayton are special. People have called them "some of the most important in the country" and "unique in England." They show "the terrors of Judgment Day" very clearly. They are also some of the oldest paintings still existing in England. Historians think they were painted between the late 11th and mid-12th centuries.
The paintings cover the chancel arch and the east, south, and north walls of the nave. They were found between 1893 and 1895 when the church was being repaired. More were found between 1917 and 1919. Most experts agree that they are frescoes. This means they were painted directly onto wet plaster. Like other Lewes Group paintings, they use only a few local colors, mostly yellow and red. This is why they are sometimes called "bacon-and-egg" paintings.
What the Paintings Show
The main story in the paintings is about the Day of Judgment. This makes them an early example of "Doom" paintings. These were common in medieval churches across England. The figures in the paintings are very tall and thin. They have small heads and strange hats.
Right above the chancel arch, there is a picture of Christ in Majesty. He is in a special oval shape called a mandorla, held by angels. Apostles are on each side of him. Next to this, Christ is shown giving the Keys of Heaven to Saint Peter and a book to Saint Paul.
On the north wall of the nave, you can see a procession of people, led by bishops. They are moving towards the Heavenly Jerusalem. Angels and saints are watching them. There is also a scene showing the defeat of the Antichrist. On the south side, there are angels, one of the Four Horsemen of the Apocalypse, and worshipping saints. Another procession shows people who are "damned." In this dramatic scene, "a spike-heeled devil riding a large beast separates the doomed from the blessed." An angel is also painted at each corner of the nave. This reminds people of the Day of Judgment. The paintings are full of meaning. In medieval times, these pictures were a very important way to teach stories to people who could not read.
Protecting the Paintings
In 2010, it was reported that the old paintings were at risk from bat droppings. A group of bats, which are a protected species, were living in the church. Church staff had to clean droppings from the walls before each service. Bat urine was also damaging the roof timbers. Experts checked the paintings and said they were still "in good condition." However, because they are so old and fragile, there is a risk of damage.
Church Design and Features
St John the Baptist's Church is a good example of a simple two-room church. It has a nave and a chancel. Many churches built before the Norman Conquest in Sussex have this design. The church has a square-ended chancel, a much taller nave, a porch on the north side, and a vestry on the south side. It also has a wooden bell tower with shingles at the west end. The nave has "tall, thin walls" that give the church a feeling of "heartfelt piety." The church is built of flint with some sandstone blocks, called quoins. Some parts are covered with cement. The roof has a mix of red tiles and Horsham Stone slabs.
Inside the Church
The "bold" and "impressive" arch leading to the chancel is the most important part inside. It is from the 11th century. On each side of the arch, there are two arched spaces. One of these still has some of its original plaster. These spaces might have been squints, which are openings that let people see the altar. The arch is very tall and made of large, smooth stone blocks. It has three special moulded shafts on each side. The bottom parts of the arch, called chamfered imposts, are very thick. This arch has been compared to the one in St Nicholas' Church at Worth, another old Anglo-Saxon church in West Sussex.
The church has three bells. One is from the early 15th century, another from the 1470s, and the third from 1713. The earliest bell was made by Richard Hille, who had a foundry in London. His bells are found in several other churches in Sussex.
The chancel, which was redone in the 19th century, is about 19.5 feet (5.9 meters) long and 13.25 feet (4.04 meters) wide. The east window has three narrow, pointed windows called lancets. These are set below a curved arch. There are also two narrow lancet windows in the south and north walls. A blocked-up Anglo-Saxon window is on the north wall. The chancel walls are just over 2 feet (0.61 meters) thick.
The nave used to have two side chapels, but not much of them remains. However, blocked windows and parts of archways have been visible since 1918. The nave is about 43 feet (13 meters) long and 22.5 feet (6.9 meters) wide. Its walls are about 2.5 feet (0.76 meters) thick. The old Norman doorway was moved to the north side and placed in its 15th-century porch. The bell tower at the west end of the nave sits on top of the roof. It has a shallow pyramid-shaped roof.
Besides the wall paintings, the inside of the church is quite simple. The ceiling has wooden panels and simple timberwork. Walls without murals are plastered. There are some objects used for Eucharist from the 18th century. There is also a brass memorial to Richard Idon, a parson, who died in 1523. It shows him holding a Communion wafer and chalice. Another brass, from 1508, is hidden under a carpet. It has an inscription for Thomas a Wode.
The Church Today
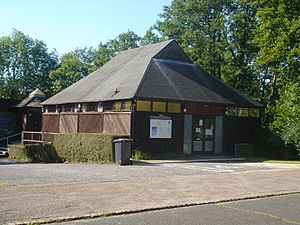
St John the Baptist's Church was given a Grade I listing by English Heritage on October 28, 1957. Buildings with this listing are considered to be of "exceptional interest" and very important to the country. As of February 2001, it was one of 16 Grade I listed buildings in the Mid Sussex area.
The church parish of Clayton with Keymer includes three villages. Each village has a Church of England church. The parish also covers the countryside around Burgess Hill, Ditchling, and Hurstpierpoint. Keymer is served by St Cosmas and St Damian Church. This church also has Anglo-Saxon beginnings but was rebuilt in 1866. Hassocks, which is now connected to Keymer by new homes, was served by St Cosmas and St Damian until 1975. That year, St Francis of Assisi Church was built there. The parishes of Clayton and Keymer used to be separate. They were officially joined together on July 25, 1978.
See also
- Grade I listed buildings in West Sussex
- List of places of worship in Mid Sussex


