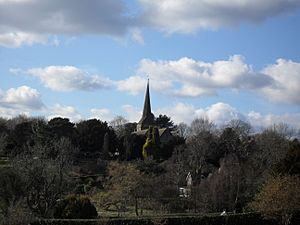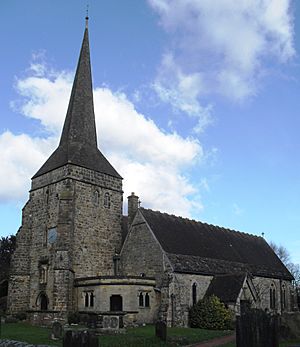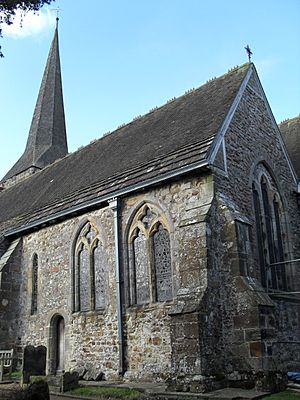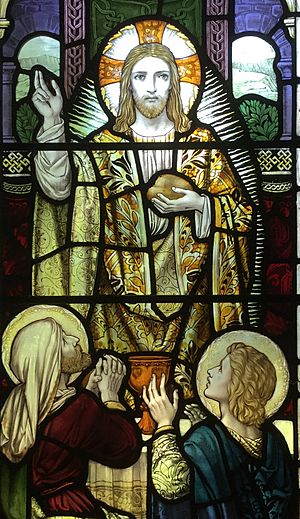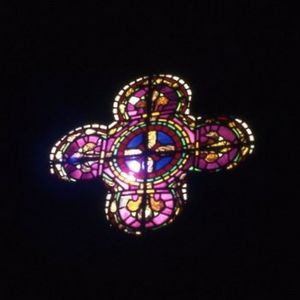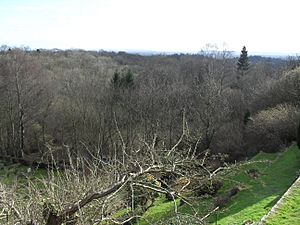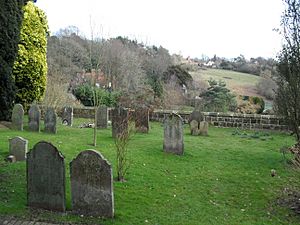St Margaret's Church, West Hoathly facts for kids
Quick facts for kids St Margaret's Church |
|
|---|---|
| Church of St Margaret of Antioch | |
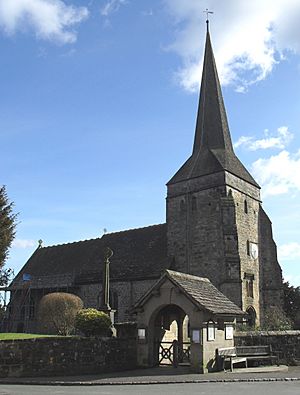
The church from the northwest
|
|
| 51°04′36″N 0°03′21″W / 51.0766°N 0.0557°W | |
| Location | North Lane, West Hoathly, West Sussex RH19 4PP |
| Country | England |
| Denomination | Church of England |
| History | |
| Status | Parish church |
| Founded | 11th century |
| Dedication | Margaret of Antioch |
| Architecture | |
| Functional status | Active |
| Heritage designation | Grade I |
| Designated | 28 October 1957 |
| Style | Norman architecture |
| Administration | |
| Parish | West Hoathly |
| Deanery | Rural Deanery of Cuckfield |
| Archdeaconry | Horsham |
| Diocese | Chichester |
| Province | Canterbury |
St Margaret's Church is an Anglican church in the village of West Hoathly, West Sussex. It is dedicated to Saint Margaret of Antioch. The church sits on a high ridge with amazing views across the countryside known as the Weald.
The first stone church on this spot was a simple, one-room building from the 11th century. Over the next few hundred years, it was expanded many times. By the 15th century, it had doubled in size. A large stone tower with a tall spire was added, which holds a ring of historic bells.
The church is surrounded by a large, terraced churchyard that is also a public cemetery. For a long time, people forgot that the church was named after Saint Margaret. A researcher discovered its original name in the 20th century. Today, St Margaret's is a Grade I listed building, which means it is recognized as a building of special architectural and historical importance.
Contents
A Church Through Time
West Hoathly is a village located on a high ridge in the Weald, an area of southern England. The land around the village rises to 600 feet (183 meters), and there are large sandstone rocks nearby.
Even though a church wasn't mentioned in the Domesday Book of 1086, experts believe the oldest parts of St Margaret's were built around 1090. It started as a small church in the Norman style, with just a main room (the nave) and an area for the altar (the chancel). It was built on the crest of a ridge, overlooking the forests below.
Growing Bigger and Better
Over the centuries, the church went through many changes. Around the end of the 12th century, a south aisle (a new hallway) was added, making the church wider.
About 100 years later, in the 13th century, the chancel was made much longer. This made it longer than the nave, which is very unusual for a parish church in Sussex. New windows were also added, including a pointed lancet window and another with a four-leaf-clover shape, called a quatrefoil. These windows show the early beginnings of a style called tracery, where stone was used to create patterns in windows.
Around 1270, a Lady chapel, a small chapel dedicated to the Virgin Mary, was built on the south side. Then, in the early 14th century, more major changes happened. The south aisle was rebuilt to be wider, and large stone supports called buttresses were added to the east wall of the chancel.
The Tower and Later Changes
At the start of the 15th century, a large tower was built at the west end in the Perpendicular Gothic style. It was topped with a shingled spire. Because the new tower blocked a window, a new one was added to the north wall. In just 250 years, the small Norman church had doubled in size to meet the needs of the growing village.
A new south door was added in 1626, and you can still see the date spelled out with iron nails. In the 1870s, the church was restored by architects William Slater and Richard Herbert Carpenter. They added a new porch and a vestry (a room where priests prepare for services). They also re-roofed the nave and chancel and put in new floor tiles.
Building St Margaret's Piece by Piece
St Margaret's is a large and interesting church built from local sandstone. It has a chancel, nave, Lady chapel, south aisle, and a tower with a spire. The building parts are not perfectly lined up, which adds to its historic character.
The oldest parts of the church are the north and west walls of the nave, which are from the original Norman building of around 1090. The tower is supported by large, diagonal buttresses. The tall, eight-sided spire on top is covered in wooden shingles and has a copper weather vane.
Inside, you can see windows from many different periods. The east window of the chancel has its origins in the 13th century. The Lady chapel has beautiful windows with trefoil (three-leaf) and quatrefoil (four-leaf) designs.
The church also has some fascinating historic items.
- An 800-year-old wooden chest in the south aisle.
- A 12th-century font made of Sussex Marble, a special local stone.
- Three cast-iron grave markers from the 1600s for the Infeld family, who lived at nearby Gravetye Manor.
- Faint wall paintings of vines in one of the window openings, which date back to the 13th century.
Stained Glass Windows
The church has several beautiful stained glass windows. Two of them are memorials to soldiers who died in World War One. The larger one was made by artist Douglas Strachan. A smaller window showing Sir Galahad was made by the workshop of Charles Eamer Kempe.
Another window by Charles Eamer Kempe is located near the entrance door. The large East window, which shows Christ in Majesty, was made by the famous firm Clayton & Bell. There are other windows by Clayton & Bell and by James Powell and Sons, showing scenes from the Bible.
The Churchyard
St Margaret's has a large churchyard set on six different levels, like giant steps down the hillside. It offers amazing views south across the Weald towards the South Downs. The churchyard is filled with over 100 species of trees and flowers.
For many years, an old Sussex custom was followed here. Each landowner in the parish had to look after a specific section of the churchyard wall. A list from 1752 shows 60 landowners and their duties. You can still see initials and dates carved into some parts of the wall.
The churchyard is still used as a public burial ground. It is cared for by the church council and a group called the Friends of the Churchyard Trust.
The Bells of St Margaret's
The church tower holds a peal of six bells that are rung for services and special occasions. The bells are of different ages, with the oldest dating back to 1510.
- Bell 1: The newest bell, cast in 1937.
- Bell 2: Cast in 1712 by Richard Phelps.
- Bell 3: An early 16th-century bell with the Latin words Sancta Maria Ora Pro Nobis (Holy Mary, Pray for Us).
- Bell 4: Also cast in 1712.
- Bell 5: Originally from 1581, it was recast in 1887. The original inscription said "joseph carter made me Better".
- Bell 6: Cast in 1581 by Joseph Carter, with the words "Blessed Be the name of the Lorde".
The Church Today
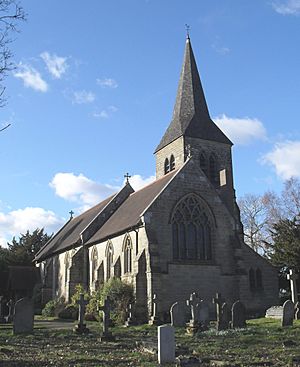
St Margaret's Church is a Grade I listed building, meaning it is one of the most important historic buildings in the country.
The church serves the villages of West Hoathly and Sharpthorne. It is part of a united benefice with All Saints Church in the nearby hamlet of Highbrook. This means the two parishes work closely together and share a vicar.
The right to choose the church's priest, known as the advowson, was once held by powerful figures like Thomas Cromwell and Anne of Cleves after the Dissolution of the Monasteries in the 16th century.
See also
- All Saints Church, Highbrook
- Grade I listed buildings in West Sussex
- List of places of worship in Mid Sussex


