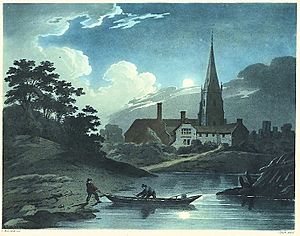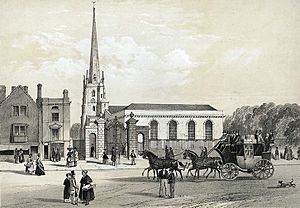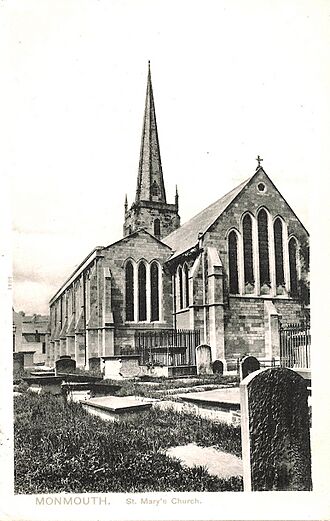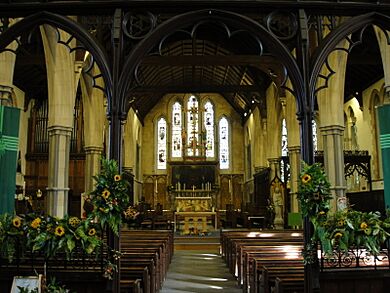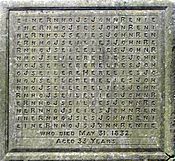St Mary's Priory Church, Monmouth facts for kids
Quick facts for kids St Mary's Priory Church, Monmouth |
|
|---|---|
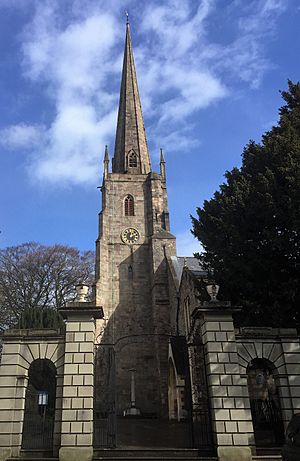
Entrance to the church on Whitecross Street
|
|
| 51°48′48″N 2°42′50″W / 51.8132°N 2.714°W | |
| Location | Monmouth, Monmouthshire |
| Country | Wales |
| Denomination | Anglican |
| Website | Monmouth Parishes: St Mary's Priory Church |
| History | |
| Status | Church in Wales parish church |
| Founder(s) | Withenoc (or Gwethenoc) |
| Dedication | Saint Mary the Virgin |
| Architecture | |
| Functional status | Active |
| Heritage designation | Grade II* |
| Designated | 27 June 1952 |
| Architect(s) | |
| Specifications | |
| Materials | Old Red Sandstone (tower) |
| Administration | |
| Parish | Monmouth |
| Deanery | Newport and Monmouth |
| Diocese | Diocese of Monmouth |
St Mary's Priory Church is a historic Anglican church located on Whitecross Street, Monmouth in Monmouthshire, Wales. It started as a Benedictine priory (a type of monastery) way back in 1075. Most of the church you see today was built in the 1700s and 1800s. It's considered a very important building, listed as Grade II* listed building since 1952. It's also a key stop on the Monmouth Heritage Trail, which features 24 important buildings in the town.
Contents
The Story of St Mary's Church
How the Church Was Built
The priory church was founded by a man named Withenoc (also known as Gwethenoc). He was from Brittany and became the lord of Monmouth in 1075. This happened after Roger de Breteuil lost his title. Roger had upset King William by letting his sister marry against the King's wishes.
Some old records suggest there might have been an even older Celtic church in Monmouth around the 700s. It's thought this earlier church might have been on the same spot where the priory was later built.
The priory was given to the Abbey of St Florent in France. It was officially opened in 1101. The church grew bigger and became the main parish church for the area in the 1100s. Not much of the very first building remains today, except for a small piece of a Norman wall.
The church's tower is made of Old Red Sandstone and has three levels. It was built in the 1300s. After 1536, when monasteries were closed down (this was called the Dissolution of the Monasteries), the church started to fall apart. By 1730, people described it as "ruined and decayed."
A lot of rebuilding work happened in 1736-1737. A builder named Francis Smith of Warwick constructed a completely new main part of the church (the nave). However, most of his work is also gone now. In 1743, a new spire was added, reaching about 60 meters (nearly 200 feet) high. It was designed by Nathaniel Wilkinson.
In the late 1800s, the church was almost entirely rebuilt again by George Edmund Street. He thought the church looked "unattractive and uninteresting." He originally wanted to knock it all down and start fresh. But that would have cost too much money (£22,000 back then!). So, he ended up rebuilding most of it, but he kept the old tower and the spire.
St Mary's Church is the tallest building in Monmouth. The golden cockerel weather vane on top is about 205 feet (62 meters) above the ground. This cockerel was fixed after being hit by lightning in 2007. It was put back after the spire was repaired around 2010. It was repaired again in 2023 after being damaged in a storm. The church is a Grade II* listed building, meaning it's very important historically.
Inside the Church
The inside of the church was finished in 1882. It was designed to hold 1,000 people, but many of the wooden benches (pews) have been removed since then. There are two smaller chapels, which were added later. The rood (a large cross or crucifix) was originally plain wood but has recently been colored. Part of the rood screen (a decorative barrier) was moved to the back of the church to create a narthex or entrance area.
The Lady Chapel has a special altar with four riddel posts. These posts have unusual brass bases and wrought iron tops that hold up newly gilded angels. The ironwork and woodwork in the screen were made by Letheren and Martin. Martin also made the Speaker's Chair in the House of Commons and the pulpit of St Paul's Cathedral.
Most of the beautiful stained glass windows inside were made by Charles Eamer Kempe in the 1880s. One window, called the Four Rivers of Paradise, is especially lovely. It shows the Pishon, Gihon, Tigris, and Euphrates rivers. This window was given by Charles Henry Crompton-Roberts, a local businessman and landowner who helped the town a lot.
After Kempe passed away, his company also made the Four Edwards Window on the South wall, which was finished in 1911. This window features Edward VII, who was a friend of Lord Llangattock, a local landowner. It also shows Edward the Confessor, Edward I, and Edward, the Black Prince. In the South aisle, there's a window designed in 1938 by the church's curate, B. F. L. Clarke. It shows Gwethenoc, Geoffrey of Monmouth, and the church's architects, Francis Smith and G. E. Street.
The North chapel has screens designed by William Douglas Caroe. The reredos, which is a large painting behind the altar, is called The Adoration of the Magi. It was painted by James Watney Wilson in 1888. The church also has several important memorials. These include one for Philip Fisher, who designed the Shire Hall, Monmouth, and Philip Meakins Hardwick, who created monuments on The Kymin.
On the walls of the South aisle, you can see some rare medieval tiles. Many of these were made in Malvern. However, recent digging on Monk Street found the kiln where some of the older tiles were made right here in Monmouth. One tile shows the Bohun swan, which was the symbol of Mary de Bohun. She was the mother of Henry V, who was born in the nearby castle. Another tile shows the symbols of Westminster Abbey.
The church has a wonderful pipe organ located to the left of the main altar area (the chancel). It has been recently fixed up. The church now holds organ concerts throughout the summer. The font, where baptisms take place, is made of carved Portland stone and green Genoa marble. It was moved to its current spot in 1982.
The Church Bells
No one knows exactly when the church bells were first made. But the oldest records from 1673 show that the church paid for "irons for five bells." The bells were repaired and re-hung when the church was rebuilt in the 1880s. In 1953, they were checked and rededicated. More work was done in 1972 and 1982 to fix their tuning.
Here are the eight bells the church has today:
| Bell | Diameter (mm) | Weight (kg) | Note |
|---|---|---|---|
| 1 | 710 | 246 | Eb |
| 2 | 740 | 248 | D |
| 3 | 800 | 305 | C |
| 4 | 865 | 357 | Bb |
| 5 | 950 | 510 | Ab |
| 6 | 990 | 550 | G |
| 7 | 1070 | 660 | F |
| 8 | 1200 | 860 | Eb |
An old guide from 1901 also mentions a "fire bell." This bell was originally cast in 1604 and used to hang on the outside of the tower. It was recast (melted down and reshaped) thanks to Mr. Job Rees, who was the fire brigade captain. Today, this old bell is on display in the church's entrance porch.
The Graveyard and Area Around the Church
At the eastern end of the churchyard, close to the church, is the gravestone of John Renie, his wife, and two sons. John Renie was a house painter who passed away in 1832 at 33 years old. His gravestone became a Grade II listed building in 2005. It's special because it has a rectangular puzzle carved into it with 285 letters. From the large H in the middle, you can read the sentence "Here lies John Renie" in many different directions. People say you can read it 46,000 different ways! It's likely that Renie carved the stone himself. Some people think he did this to confuse the Devil and make sure he went to heaven. Actually, Renie's body is buried somewhere else, as the stone was moved later. Still, Renie's gravestone is a listed building, as is the gravestone of Charles Heath, who is also buried in the churchyard.
The walls, railings, gate posts, and gates to the south-east of the church are also very old and important. They were listed as Grade II* buildings in 1974. The wrought iron gates date back to 1759. The stone gate posts with side arches, which have a rough, textured look (called rusticated), were added in the 1830s.
Parts of the old monastery buildings are still standing on nearby Priory Street. This includes the Prior's Lodging, which has a beautiful 1400s oriel window (a bay window that sticks out from the wall). This window is often wrongly thought to be connected to Geoffrey of Monmouth. Geoffrey is believed to have been born in Monmouth around 1100, probably to parents from Brittany, around the time the first priory was being built.
In 1851, the Monmouth Cemetery was created. This happened because Monmouth Council closed St Mary's Churchyard for burials. The churchyard ground had become too high, and human remains were starting to appear above ground. This caused a lot of illness and bad smells for people living on Whitecross Street nearby.
Church Services
St Mary's Church is part of the Monmouth Group of Parishes, which belongs to the Church in Wales. They hold regular services every week. The Diocese of Monmouth is one of the six dioceses (church regions) in the Church in Wales. The main church for this diocese is the Cathedral Church of St Woolos in Newport.


