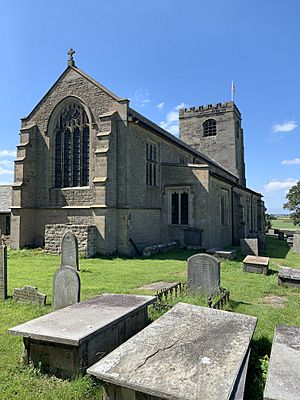St Michael's Church, Cockerham facts for kids
Quick facts for kids St Michael's Church, Cockerham |
|
|---|---|

St Michael & All Angels Church, Cockerham, from the northeast
|
|
| Lua error in Module:Location_map at line 420: attempt to index field 'wikibase' (a nil value). | |
| OS grid reference | SD 463,519 |
| Location | Cockerham, Lancaster, Lancashire |
| Country | England |
| Denomination | Anglican |
| Website | St Michael, Cockerham |
| History | |
| Status | Parish church |
| Dedication | Saint Michael |
| Architecture | |
| Functional status | Active |
| Heritage designation | Grade II* |
| Designated | 2 May 1968 |
| Architect(s) | Austin and Paley |
| Architectural type | Church |
| Style | Gothic, Gothic Revival |
| Completed | 1911 |
| Specifications | |
| Materials | Sandstone, slate roofs |
| Administration | |
| Parish | Cockerham |
| Deanery | Lancaster |
| Archdeaconry | Lancaster and Morecambe |
| Diocese | Blackburn |
| Province | York |
St Michael & All Angels Church is a beautiful old church found southwest of Cockerham village in Lancashire, England. It's a busy Anglican church, meaning it's part of the Church of England. It serves the local community and is connected with other churches nearby, like Christ Church, Glasson and St Luke's Church, Winmarleigh. This church is very special because it's listed as a Grade II* building. This means it's an important historic place that needs to be protected.
Contents
Church History
The oldest part of St Michael's Church is its tower. This tower was built a very long time ago, in the 1500s. The main part of the church was rebuilt in 1814. Then, between 1910 and 1911, it was rebuilt again. This work was done by famous architects from Lancaster, named Austin and Paley. The rebuilding cost about £5,000 at the time. That would be a lot more money today!
Church Design
Outside the Church
The church's main walls are made from sandstone rubble, which are rough, broken stones. The tower is built with ashlar, which are finely cut stones. The roof is covered with slate tiles.
The church has a long main area called a nave. This nave has five sections, and above it is a clerestory, which is a row of windows to let in light. There's also a chancel, which is the part of the church where the altar is. It has two sections. The roof covers both the nave and chancel continuously.
On the sides, there are north and south aisles. There's also a south transept, which is like an arm of the church, and a vestry, a room used by the clergy. At the west end, there's a tall tower.
The tower has three levels. It has strong buttresses, which are supports built into the walls. The top of the tower has a battlemented parapet, which looks like the top of a castle wall. On the south side of the tower, there's a small stair turret for climbing up.
The tower has a rounded doorway at the west entrance. There's also a large window with three sections above it. The tower also has openings for the church bells, which also have three sections. The windows along the sides of the church have two or three sections. The large window at the east end of the church has four sections. It features beautiful Perpendicular tracery, which are stone patterns, and ogee quatrefoils, which are decorative shapes.
Inside the Church
Inside St Michael's Church, the arcades separate the nave from the aisles. These are rows of arches supported by piers, which are like thick columns. These piers are octagonal (eight-sided) and don't have capitals, which are the decorated tops of columns.
In the chancel, there's a piscina, which is a basin used for washing sacred vessels. There's also a double sedilia, which are seats for the clergy.
The beautiful stained glass in the east window was made by a famous company called Morris & Co.. It shows the Four Evangelists: Saint Matthew, Saint John, Saint Mark, and Saint Luke. The pictures of Saint Matthew and Saint John were based on drawings by Ford Madox Brown. The picture of Saint Mark was designed by Edward Burne-Jones, and Saint Luke's by William Morris.
The church also has a large pipe organ with two manuals (keyboards). It was built around 1830, possibly by a company called Renn and Boston.
Around the Church
Outside the church, in the churchyard, you can find the base of an 18th-century sundial. This sundial base is also a listed building, showing its historical importance. The churchyard is also a special place because it contains the war graves of two soldiers. One was a British soldier and the other a Canadian soldier, both from World War I.
More to Explore
- Grade II* listed buildings in Lancashire
- Listed buildings in Cockerham
- List of ecclesiastical works by Austin and Paley (1895–1914)
 | Valerie Thomas |
 | Frederick McKinley Jones |
 | George Edward Alcorn Jr. |
 | Thomas Mensah |

