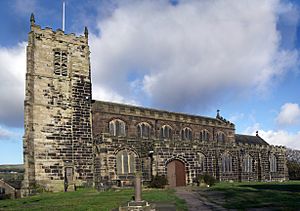St Michael and All Angels Church, Mottram facts for kids
Quick facts for kids St Michael and All Angels' Church, Mottram |
|
|---|---|

St Michael and All Angels' Church,
Mottram, from the south |
|
| Lua error in Module:Location_map at line 420: attempt to index field 'wikibase' (a nil value). | |
| OS grid reference | SJ 997 953 |
| Location | Mottram in Longdendale, Greater Manchester |
| Country | England |
| Denomination | Anglican |
| Website | The Parish of Mottram-in-Longdendale |
| History | |
| Status | Church |
| Dedication | St Michael |
| Architecture | |
| Functional status | Active |
| Heritage designation | Grade II* |
| Designated | 1 November 1966 |
| Architectural type | Church |
| Style | Perpendicular |
| Completed | 1855 |
| Specifications | |
| Materials | Stone, slate roof |
| Administration | |
| Parish | Mottram in Longdendale |
| Deanery | Mottram |
| Archdeaconry | Macclesfield |
| Diocese | Chester |
| Province | York |
St Michael and All Angels Church is a beautiful old church located on Warhill. It looks out over the village of Mottram in Longdendale in Greater Manchester, England. This church is very special! It's listed as a Grade II* building on the National Heritage List for England. This means it's an important historical building. It's still an active Anglican church today, part of the diocese of Chester.
Contents
History of St Michael's Church
The first records of a church here go all the way back to 1225. Clergy from the church were mentioned in local documents from that time. There's another mention of the church in a tax document from 1291. The church building you see today was mostly built at the end of the 1400s.
A big renovation happened in 1854 and 1855. A person named E. H. Shellard led this project. During this time, the roof of the nave (the main part of the church) was made taller.
Church Design and Features
Outside the Church
The church is built from local stone. It uses a style called Perpendicular Gothic, which was popular for churches in England. The church has a tower on the west side. It also has a long main hall called a nave with five sections. There are side aisles and a clerestory (a row of windows high up). There's also a chancel (the area around the altar) and a porch on the south side.
At the east end of each side aisle, there's a small chapel. The north chapel is called the Hollingworth Chapel. The south chapel is known as the Staley Chapel. The tower has four levels and strong angled buttresses. It has a clock face and openings for bells. A small stair turret is in one corner. At the very top, the tower has a castellated (castle-like) top with decorative finials.
Inside the Church
The oldest item inside the church is the Norman font. It's shaped like a barrel. Above the arch leading to the chancel, there are painted panels. These panels show the Ten Commandments, the Lord's Prayer, and the Creed. There are also paintings of Moses and Aaron.
The pulpit (where the sermon is given) is made of alabaster and was added in 1885. A beautiful brass chandelier hangs inside, which dates back to 1755. Some of the stained glass windows were designed by a famous artist named Kempe.
The Hollingworth Chapel is now used as a room for the choir and for meetings. The old organ was replaced with an electronic one in 1998. In this chapel, there's a white marble monument for Reginald Bretland, who passed away in 1703. The Staveley Chapel has two sandstone effigies (statues of people). People believe these are of Sir Ralph Staveley and his wife, from the early 1400s.
The church has a ring of eight bells. These bells were made in 1910 by John Taylor and Company. The church's parish registers, which record important events, go back a long way. Marriage and burial records start in 1559, and baptism records begin in 1562.
Outside the Church Grounds
In the churchyard, there's a sundial with a dial from 1811. It has a stone stand and a copper dial with a gnomon (the part that casts the shadow). This sundial is also a listed building. The gatepiers, railings, steps, and walls around the churchyard are also listed as important historical features.
Near the church, there's a medieval cross. It was repaired in 1760 and again in 1897. The 1897 repair was to celebrate the diamond jubilee of Queen Victoria. The cross has an eight-sided shaft on a stepped stone base. On top of the cross is a cube-shaped sundial with three copper faces. This cross is also a very important listed building.
Gallery
 | William Lucy |
 | Charles Hayes |
 | Cleveland Robinson |




