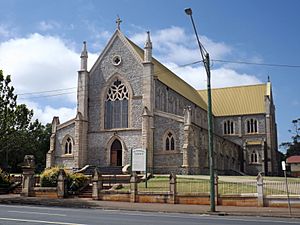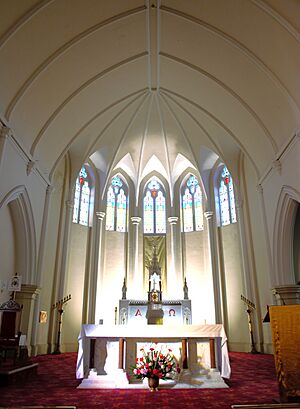St Patrick's Cathedral, Toowoomba facts for kids
Quick facts for kids St Patrick's Cathedral, Toowoomba |
|
|---|---|

St Patricks Cathedral, in 2014
|
|
| 27°34′11″S 151°57′13″E / 27.5696°S 151.9535°E | |
| Country | Australia |
| Denomination | Roman Catholic |
| History | |
| Status | Cathedral |
| Founded | 13 May 1883 (Whit Sunday) |
| Founder(s) | Archbishop Robert Dunne |
| Dedication | Saint Patrick |
| Consecrated | 17 March 1889 (St Patrick's Day) |
| Architecture | |
| Architect(s) | James Marks |
| Architectural type | Church |
| Style | Victorian Gothic |
| Years built | 1883–1935 |
| Construction cost | A£8,500 |
| Specifications | |
| Length | 61 metres (200 ft) |
| Width | 31 metres (102 ft) |
| Height | 17 metres (56 ft) |
| Materials | Blue stone |
| Administration | |
| Diocese | Toowoomba |
St Patrick's Cathedral is a beautiful Roman Catholic cathedral located on James Street in Toowoomba, Queensland, Australia. It was designed by a local architect named James Marks. The cathedral was built over many years, from 1883 to 1935.
This important building is listed on the Queensland Heritage Register. It serves as the main church for the Roman Catholic Diocese of Toowoomba. The Bishop of Toowoomba, currently Kenneth Howell, has his special chair, called a cathedra, here.
Contents
History of St Patrick's Cathedral
St Patrick's Cathedral is a large church built in the Victorian Gothic style. It is made from a type of stone called basalt. The church was designed by James Marks for the Catholic community in Toowoomba. Its main construction took place between 1883 and 1889.
Early Catholic Worship in Toowoomba
In the early 1840s, Catholic church services in the Darling Downs area were often held in homes or inns. Australia's first Catholic Archbishop, John Bede Polding, visited the area in 1843. He traveled with a portable altar, preaching to people he met.
Later, Father W. McGinty became the parish priest for Ipswich and the Darling Downs. He regularly visited the Darling Downs to hold Mass. After Queensland became a separate colony in 1859, more people wanted a priest to live in the area.
In 1862, Father Fulgentius Hodebourg became the first parish priest for Toowoomba. The very next year, the first Catholic church in the region was built. It was a simple timber building that also served as a school, called St Patrick's Church School. It stood on the same spot where the cathedral is today.
Building the Stone Cathedral
In 1868, Father Robert Dunne became the parish priest. Under his leadership, the church community grew. He dreamed of building a grand cathedral.
In 1880, the original timber church was destroyed by fire. The community quickly built a new timber church within two weeks. However, this was only a temporary solution. The plan was always to build a much larger, grander stone church.
In 1882, a meeting was held to plan the new church. Archbishop Dunne suggested using stone and building it in stages. People were very excited and pledged a lot of money to start the project.
Design and Construction
In March 1883, the foundation stone for the new cathedral was laid by Archbishop Dunne. The design by local architect James Marks was chosen. Marks was a skilled architect who had designed many important buildings in Toowoomba.
Building the cathedral was a huge project. It took six years to complete, partly because of a shortage of materials and workers. The builder, Richard Godsall, passed away during construction, and his company, Godsall & Mayes, finished the work.
The cathedral was completed in 1889 and officially opened on St Patrick's Day, March 17, 1889. About 2000 people attended the ceremony. The building cost about £8,500, which was a lot of money at the time.
Cathedral Features and Later Additions
The cathedral's walls and foundations were built from blue stone. Its decorative parts, like buttresses and pinnacles, were made from freestone from nearby quarries. The building was very impressive, measuring about 38 meters (124 feet) long and 17 meters (60 feet) wide.
Even after it opened, the cathedral was not fully finished. Plans were made to make the chancel (the area around the altar) larger and add transepts (the parts that stick out on the sides, making the church look like a cross).
In the 1930s, the cathedral was finally completed. In 1927, a new brick presbytery (the priest's house) was built next to the cathedral. It was designed by architect John Donoghue.
Expansion and Renovations
In 1929, the Diocese of Toowoomba was created, and Dr James Byrne became the first Bishop. He immediately started plans to expand St Patrick's.
In 1930, architect Arthur Bligh designed a new tower with a belfry (bell tower) and spire. He also designed a mortuary chapel and sacristies (rooms for priests and altar servers). These additions made the cathedral much larger, shaped like a cross, and able to seat about 2000 people.
Despite the economic hard times of the 1930s, the people of Toowoomba raised money for the expansion. Work began in 1932, and the new cathedral was officially opened and blessed on March 24, 1935, by Archbishop James Duhig. About 7000 people attended this big event.
In the 1970s, major restoration work was done to the cathedral. This included replacing the roof, repairing the walls, and updating the inside. A new hall and parish center were also built nearby.
In the 1980s, the beautiful stained glass windows were replaced. In 1989, a new bell tower was built to celebrate the cathedral's 100th anniversary. The Toowoomba City Council also donated 35 trees for the cathedral grounds.
More recently, in September 2024, work began to remove a sealant from the cathedral's exterior. This project also included extensive re-pointing of the stone, roof maintenance, and adding six dormers (windows that stick out from the roof).
What St Patrick's Cathedral Looks Like
St Patrick's Cathedral is a very noticeable stone building at the corner of James and Neil Streets in Toowoomba. It is a great example of Victorian Gothic architecture. This style is known for its steep roofs, buttresses (supports on the outside walls), pinnacles (small pointed towers), and pointed arches.
The cathedral is shaped like a cross, which is called a cruciform plan. It is about 61 meters (200 feet) long and 31 meters (100 feet) wide. The main roof is very steep and has a stone cross at the top. The roofs are covered in metal, which looks like the original material.
Exterior Details
The cathedral's walls are made of "hammer dressed square rubble" stone. The decorative parts, like the window frames and corner stones, are made of sandstone.
The sides of the church have many buttresses. The front of the cathedral has a large leadlight window with three sections. Above this, there is a small, round window. The windows along the sides of the church are also leadlight, with pointed arches.
The presbytery, built in 1927, is next to the cathedral. It is made of brick with a tiled roof. It has different types of windows, including casement and sash windows, with leadlight glass.
Inside the Cathedral
You can enter St Patrick's Cathedral from several doors. Inside, the main area, called the nave, has rows of pointed arches on either side. These arches are supported by octagonal (eight-sided) stone pillars. Above these arches are clerestory windows, which let in light.
The walls inside are painted plaster, but the stone pillars are exposed. Much of the floor is carpeted, but some areas still show the original polished timber floorboards.
The roof of the nave is made of stained timber and has a special design. It looks like a series of arches and beams. The ceilings in the side aisles are also timber. Above the altar area, the ceiling is arched and plastered.
The organ is located in one of the side sections (the west transept). Many of the original polished timber pews (church benches) are still used today.
The area around the altar, called the sanctuary, is separated by steps and a marble altar rail. There is also a marble pulpit (where the priest gives sermons). These were added in the 1930s. The five windows above the altar were donated by Downlands College and show images of the Sacred Heart. There are also small chapels with marble altars on either side of the main altar.
Cathedral Grounds
The cathedral grounds are surrounded by a fence made of sandstone pillars and low walls with iron railings. This fence was built in 1931. There is a main entrance gate and stairs leading to the front door on James Street.
A large grassy area is located at the corner of Neil and James Streets. To the south of the cathedral, there is a parking area, a storage shed, a preschool, St Patrick's Hall, and the Parish Centre. These newer buildings are not considered part of the historic heritage.
Why St Patrick's Cathedral is Important
St Patrick's Cathedral is listed on the Queensland Heritage Register because it is very important for several reasons:
- History: It shows how the Catholic Church grew in the Toowoomba area from the 1880s to the 1930s. It started as a small timber church and became a large, permanent stone cathedral.
- Beauty: It is a beautiful example of Victorian Gothic architecture. It is one of the most recognizable and largest stone buildings in Toowoomba, standing out as a landmark in the city.
- Skill: The cathedral is built from basalt stone, which was difficult to use for buildings. This shows a high level of building skill for the late 1800s.
- Community Connection: Since it was built, St Patrick's Cathedral has been the spiritual heart of the Catholic community in Toowoomba. Many people have contributed to its development over the years.
- Architectural Significance: It is strongly connected to its designer, James Marks, who was a very important architect in Toowoomba during the late 19th century.
See also
 In Spanish: Catedral de San Patricio (Toowoomba) para niños
In Spanish: Catedral de San Patricio (Toowoomba) para niños
 | Madam C. J. Walker |
 | Janet Emerson Bashen |
 | Annie Turnbo Malone |
 | Maggie L. Walker |


